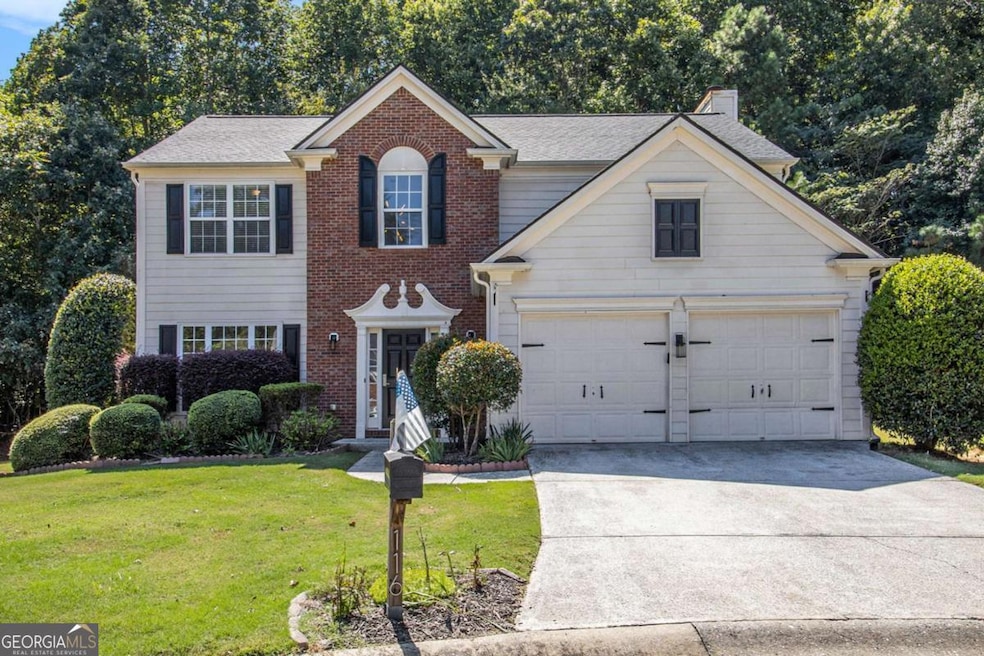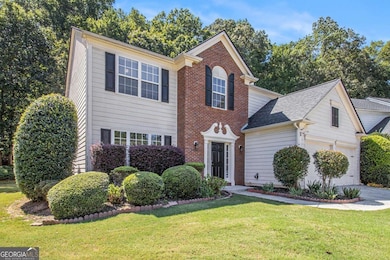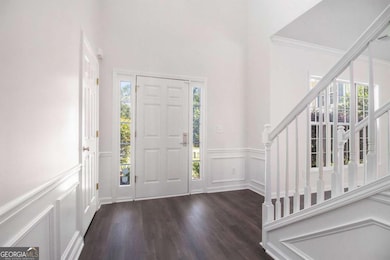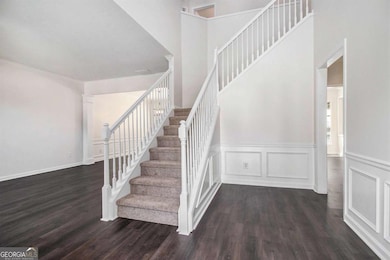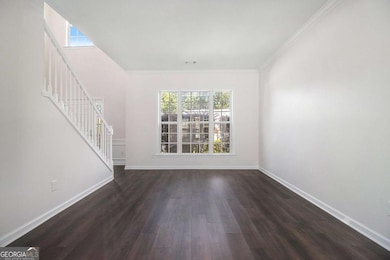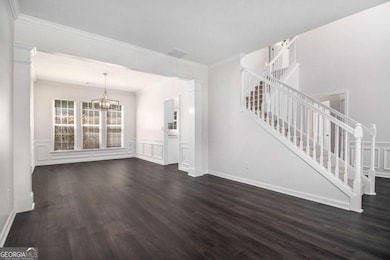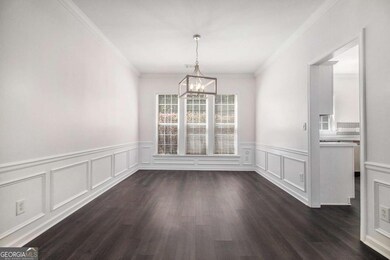116 Neetle Close Dr Woodstock, GA 30188
Estimated payment $3,127/month
Highlights
- Clubhouse
- Traditional Architecture
- Tennis Courts
- Little River Elementary Rated A
- Community Pool
- Breakfast Room
About This Home
Perfectly placed at the end of a quiet cul-de-sac, this spacious 4-bedroom, 2.5-bath home offers the perfect blend of comfort and convenience. Step inside to find freshly painted interiors, brand new carpet upstairs, and new luxury vinyl plank flooring on the main level. The family room features custom built-in bookcases and a cozy fireplace, while the separate formal living and dining rooms provide plenty of space for entertaining. The kitchen boasts an island, ample cabinet space, and a sunny breakfast area overlooking the private backyard, ideal for a BBQ or simply relaxing outdoors. Upstairs, you'll find four generously sized bedrooms, including a serene primary suite. Enjoy resort-style living with community amenities including a pool, tennis courts, clubhouse, and walking trails. Conveniently located near shopping, dining, and everyday essentials. *Current interest rate may be assumable
Home Details
Home Type
- Single Family
Est. Annual Taxes
- $4,769
Year Built
- Built in 2003
Lot Details
- 0.28 Acre Lot
- Cul-De-Sac
HOA Fees
- $42 Monthly HOA Fees
Parking
- 4 Car Garage
Home Design
- Traditional Architecture
- Slab Foundation
- Composition Roof
- Brick Front
Interior Spaces
- 2-Story Property
- Bookcases
- Ceiling Fan
- Family Room with Fireplace
- Carpet
Kitchen
- Breakfast Room
- Microwave
- Dishwasher
- Kitchen Island
- Disposal
Bedrooms and Bathrooms
- 4 Bedrooms
- Walk-In Closet
Laundry
- Laundry Room
- Laundry in Hall
- Laundry on upper level
Schools
- Little River Primary/Elementar Elementary School
- Mill Creek Middle School
- River Ridge High School
Utilities
- Zoned Heating and Cooling System
- Heating System Uses Natural Gas
- Underground Utilities
- Phone Available
- Cable TV Available
Additional Features
- Patio
- Property is near shops
Listing and Financial Details
- Tax Lot 710
Community Details
Overview
- $235 Initiation Fee
- Association fees include ground maintenance, swimming, tennis
- Woodlands Subdivision
Amenities
- Clubhouse
Recreation
- Tennis Courts
- Community Playground
- Community Pool
- Park
Map
Home Values in the Area
Average Home Value in this Area
Tax History
| Year | Tax Paid | Tax Assessment Tax Assessment Total Assessment is a certain percentage of the fair market value that is determined by local assessors to be the total taxable value of land and additions on the property. | Land | Improvement |
|---|---|---|---|---|
| 2025 | $4,881 | $209,884 | $42,800 | $167,084 |
| 2024 | $4,606 | $195,984 | $42,800 | $153,184 |
| 2023 | $511 | $181,808 | $41,200 | $140,608 |
| 2022 | $3,863 | $148,668 | $33,200 | $115,468 |
| 2021 | $3,067 | $129,208 | $28,000 | $101,208 |
| 2020 | $3,635 | $118,832 | $25,600 | $93,232 |
| 2019 | $2,814 | $116,200 | $25,600 | $90,600 |
| 2018 | $2,722 | $107,520 | $24,000 | $83,520 |
| 2017 | $2,558 | $255,900 | $24,000 | $78,360 |
| 2016 | $2,558 | $248,500 | $22,400 | $77,000 |
| 2015 | $2,432 | $234,200 | $18,000 | $75,680 |
| 2014 | $2,285 | $219,500 | $18,000 | $69,800 |
Property History
| Date | Event | Price | List to Sale | Price per Sq Ft | Prior Sale |
|---|---|---|---|---|---|
| 10/16/2025 10/16/25 | Price Changed | $510,000 | -1.9% | -- | |
| 09/30/2025 09/30/25 | Price Changed | $520,000 | -1.9% | -- | |
| 09/16/2025 09/16/25 | For Sale | $530,000 | +71.5% | -- | |
| 06/01/2018 06/01/18 | Sold | $309,000 | 0.0% | $139 / Sq Ft | View Prior Sale |
| 04/09/2018 04/09/18 | Pending | -- | -- | -- | |
| 03/15/2018 03/15/18 | Price Changed | $309,000 | -1.0% | $139 / Sq Ft | |
| 03/01/2018 03/01/18 | For Sale | $312,000 | +13.5% | $141 / Sq Ft | |
| 11/29/2017 11/29/17 | Sold | $274,900 | -5.2% | $124 / Sq Ft | View Prior Sale |
| 10/12/2017 10/12/17 | Pending | -- | -- | -- | |
| 10/09/2017 10/09/17 | Price Changed | $289,900 | -1.7% | $131 / Sq Ft | |
| 09/27/2017 09/27/17 | For Sale | $295,000 | 0.0% | $133 / Sq Ft | |
| 06/13/2014 06/13/14 | Rented | $1,650 | 0.0% | -- | |
| 06/13/2014 06/13/14 | For Rent | $1,650 | +3.1% | -- | |
| 05/03/2012 05/03/12 | Rented | $1,600 | -3.0% | -- | |
| 05/03/2012 05/03/12 | For Rent | $1,650 | -- | -- |
Purchase History
| Date | Type | Sale Price | Title Company |
|---|---|---|---|
| Limited Warranty Deed | $520,000 | -- | |
| Warranty Deed | $309,000 | -- | |
| Warranty Deed | $274,900 | -- | |
| Deed | $252,000 | -- | |
| Deed | $210,400 | -- |
Mortgage History
| Date | Status | Loan Amount | Loan Type |
|---|---|---|---|
| Previous Owner | $303,403 | FHA | |
| Previous Owner | $219,920 | New Conventional | |
| Previous Owner | $252,000 | New Conventional | |
| Previous Owner | $199,837 | New Conventional |
Source: Georgia MLS
MLS Number: 10605820
APN: 15N23E-00000-128-000
- 114 Neetle Close Dr
- 809 Araya Ct
- 154 Towey Trail
- 149 Stone Manor Ct
- 410 Gael Way
- 503 Azalea Ct
- 522 Watercress Dr
- 205 Deerchase Dr
- 703 Aroura Dr
- 939 Bendleton Dr
- 525 Mullein Trace
- 133 Finsbury Ln
- 230 Apple Branch Dr
- 321 Burdock Trace
- 236 Persimmon Dr
- 237 Kigian Trail
- 125 Apple Valley Dr
- 120 Cornerstone Place
- 132 Cornerstone Place
- 809 Plaintain Dr
- 206 Persimmon Trail
- 206 Persimmon Tr Unit ID1234822P
- 527 Mullein Trace
- 349 Burdock Trace
- 125 Apple Valley Dr
- 209 Regent Square
- 241 Village Square Dr
- 173 Weatherstone Dr
- 319 Dexter Dr
- 315 Dexter Dr
- 207 Weatherstone Crossing
- 6028 Woodcreek Dr
- 6021 Woodcreek Dr
- 2317 River Station Terrace
- 4019 River Rock Way
- 1412 River Landing Way
- 401 Citronelle Dr
- 1134 Dunedin Trail
- 430 Citronelle Dr
