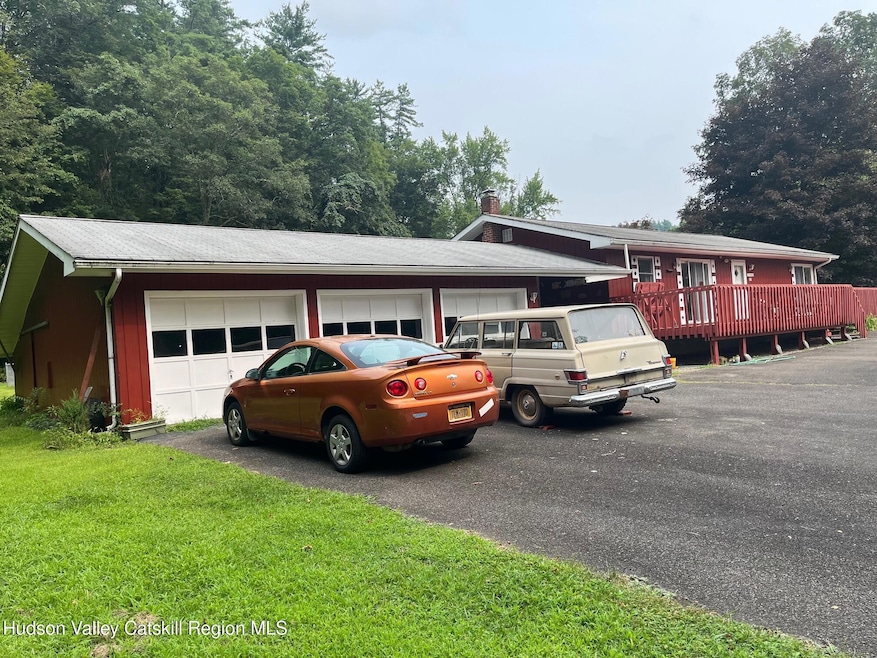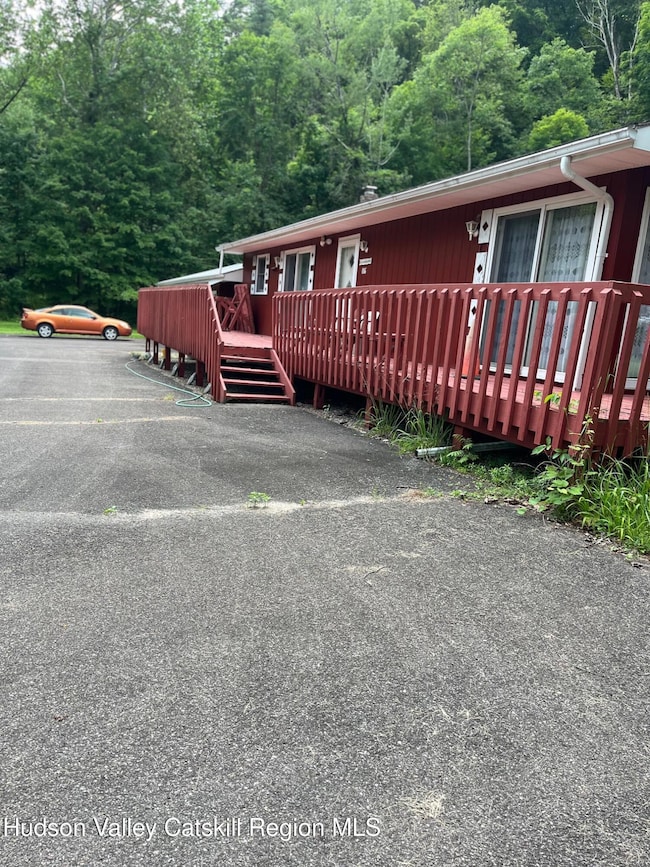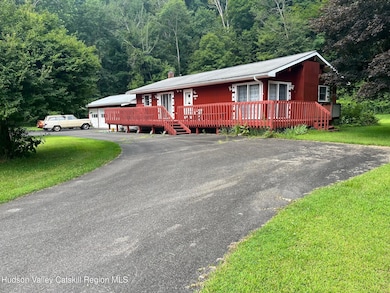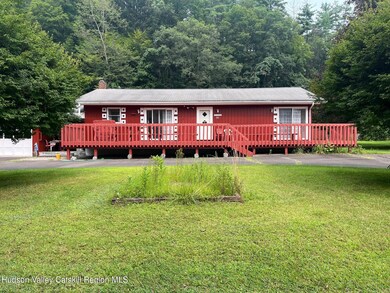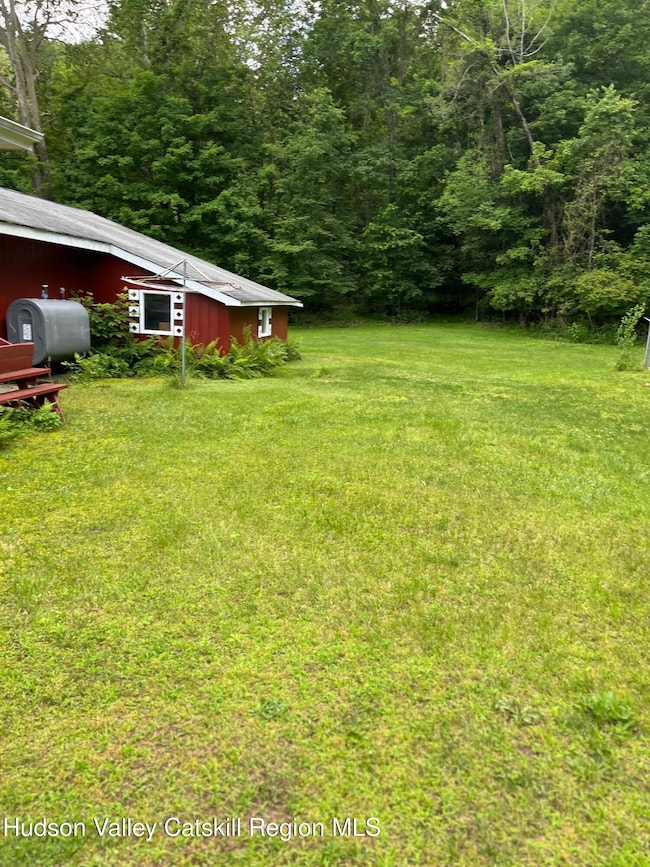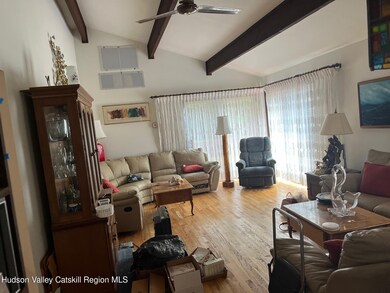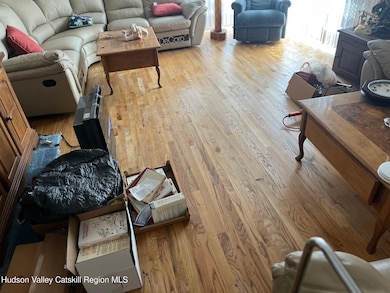116 Nissenbaum Dr Spring Glen, NY 12483
Estimated payment $3,245/month
Total Views
3,646
2
Beds
2
Baths
1,248
Sq Ft
$401
Price per Sq Ft
Highlights
- In Ground Pool
- 16 Acre Lot
- Ranch Style House
- View of Trees or Woods
- Deck
- Cathedral Ceiling
About This Home
A Diamond in the Rough!!
Estate Sale totaling 16+ Acres in Beautiful Spring Glen.
Ulster County property Bordering Sullivan County.
Two separate parcels .Property in very good condition needing some TLC.
With Three oversized stand alone Garages,a 16 x 30 inground pool.Subdividable property for future uses.
One owner built in 1978,poured basement walls,plenty of storage space.
Close to I 84 /17 and not too far from Resort World Casino.
Easy to show
Home Details
Home Type
- Single Family
Est. Annual Taxes
- $7,317
Year Built
- Built in 1978
Lot Details
- 16 Acre Lot
- Property fronts a private road
- Chain Link Fence
- Landscaped
- Level Lot
- Many Trees
- Property is zoned Res1
Parking
- 3 Car Garage
- Workshop in Garage
- Parking Deck
- Front Facing Garage
- Circular Driveway
- Drive Through
Property Views
- Woods
- Pool
Home Design
- Ranch Style House
- Permanent Foundation
- Frame Construction
- Asphalt Roof
- Concrete Perimeter Foundation
Interior Spaces
- 1,248 Sq Ft Home
- Beamed Ceilings
- Cathedral Ceiling
- Ceiling Fan
- French Doors
Kitchen
- Eat-In Kitchen
- Electric Oven
- Electric Range
- Dishwasher
Flooring
- Wood
- Carpet
- Ceramic Tile
Bedrooms and Bathrooms
- 2 Bedrooms
- 2 Full Bathrooms
Laundry
- Laundry Room
- Laundry on main level
- Dryer
- Washer
Unfinished Basement
- Basement Fills Entire Space Under The House
- Basement Storage
Pool
- In Ground Pool
- Fence Around Pool
- Pool Liner
Outdoor Features
- Deck
Utilities
- Central Air
- Heating System Uses Oil
- Baseboard Heating
- Hot Water Heating System
- Well
- Electric Water Heater
- Septic Tank
- Cable TV Available
Listing and Financial Details
- Probate Listing
- Legal Lot and Block 39 / 1
- Assessor Parcel Number 97.2-1-19
Map
Create a Home Valuation Report for This Property
The Home Valuation Report is an in-depth analysis detailing your home's value as well as a comparison with similar homes in the area
Home Values in the Area
Average Home Value in this Area
Tax History
| Year | Tax Paid | Tax Assessment Tax Assessment Total Assessment is a certain percentage of the fair market value that is determined by local assessors to be the total taxable value of land and additions on the property. | Land | Improvement |
|---|---|---|---|---|
| 2024 | $4,256 | $156,000 | $17,500 | $138,500 |
| 2023 | $5,600 | $156,000 | $17,500 | $138,500 |
| 2022 | $5,526 | $156,000 | $17,500 | $138,500 |
| 2021 | $5,526 | $156,000 | $17,500 | $138,500 |
| 2020 | $1,597 | $156,000 | $17,500 | $138,500 |
| 2019 | $1,516 | $156,000 | $17,500 | $138,500 |
| 2018 | $1,313 | $156,000 | $17,500 | $138,500 |
| 2017 | $1,293 | $156,000 | $17,500 | $138,500 |
| 2016 | $1,379 | $156,000 | $17,500 | $138,500 |
| 2015 | -- | $156,000 | $17,500 | $138,500 |
| 2014 | -- | $3,100 | $500 | $2,600 |
Source: Public Records
Property History
| Date | Event | Price | List to Sale | Price per Sq Ft |
|---|---|---|---|---|
| 11/11/2025 11/11/25 | Price Changed | $379,900 | -24.0% | $304 / Sq Ft |
| 10/11/2025 10/11/25 | Price Changed | $499,900 | -4.8% | $401 / Sq Ft |
| 09/09/2025 09/09/25 | For Sale | $524,900 | -- | $421 / Sq Ft |
Source: Hudson Valley Catskills Region Multiple List Service
Source: Hudson Valley Catskills Region Multiple List Service
MLS Number: 20254206
APN: 5689-097.002-0001-039.000-0000
Nearby Homes
- 29 Kraw St Unit 6
- 00 Phillipsport Rd
- 0 Red Hill Rd Unit ONEH6333772
- 335 Tempaloni Rd
- 0 Phillipsport Rd N Unit 24686119
- 351 Red Hill Rd
- 7 Fayer Ct
- 400 Red Hill Rd
- 104 Phillipsport Rd
- 67 Budd Rd
- 14 Road b
- 0 Old Plank Unit KEY805059
- 0 Road A
- 6 Cragsmoor Rd
- 609 Red Hill Rd
- 236 Budd Rd
- 57 Dellenbaugh Rd
- 0 Cragsmoor Rd
- Tba Cragsmoor Rd
- 0 Budd Rd Unit KEY834516
- 290 Henry Rd
- 5195 State Route 52
- 200 S Main St
- 34 Mount Vernon Rd
- 42 Burlison Ave
- 17 Rear Chapel St Unit 1
- 17 Rear Chapel St Unit 2
- 370 Park Hill Rd
- 8 Ann St Unit 2F
- 87 Oregon Trail Unit 1
- 14 Yankee Place Unit 4
- 19 N Old Greenfield Rd Unit 2
- 19 N Old Greenfield Rd Unit 1
- 12 Backman Ave
- 12 Backman Ave Unit 1
- 15 Healthy Way
- 199 Main St Unit 3
- 14 Shannon Ln
- 10 State Route 55
- 3 Shirley Dr
