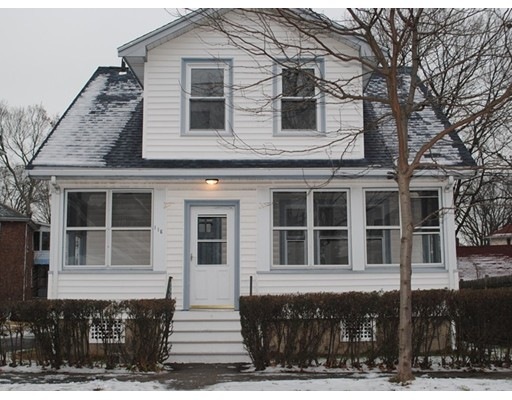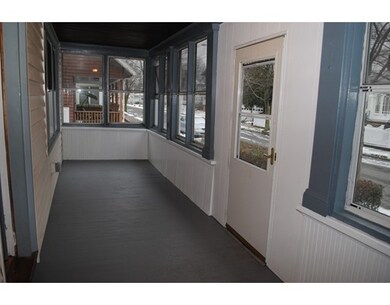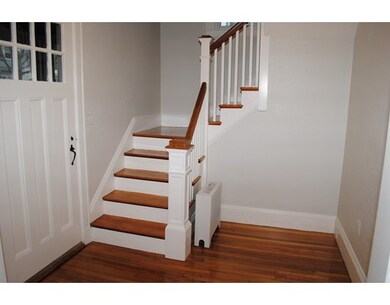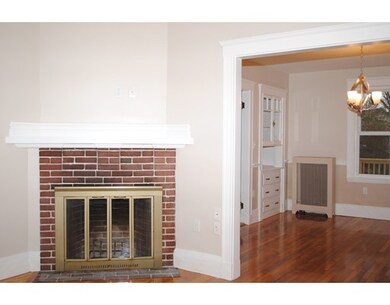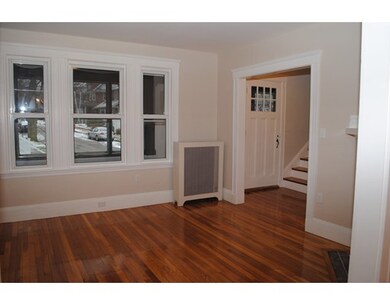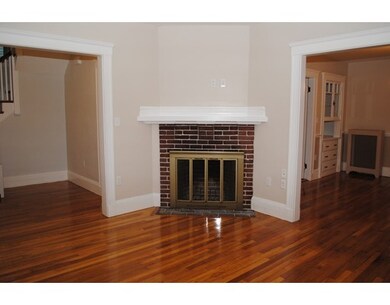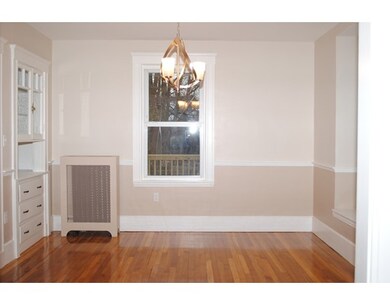
116 Oxenbridge Rd Quincy, MA 02170
About This Home
As of May 2018Wollaston walk to T ! Just .4 to the T station ....This could be the one, if you are looking for three generous bedrooms. The stunning brand new stainless and granite kitchen ,with pantry, will remind you of a downtown Boston Brownstone with it's exposed brick and designer inspired layout. Just perfect for entertaining. Traditional built in cabinet in the dining room to display your treasures , a window seat to enjoy the Sunday paper or perhaps you'd enjoy a cozy evening curled up by the fireplace in the sun drenched living room . Just wait until you see the bathroom - wow ! Double sinks and mirrors, tiled bath and tons of style. Gleaming hardwood floors through-out. Don't forget to check out the custom radiator covers - true craftsmanship ! When it warms up a bit, start planning for evenings on the large back deck or relax in the enclosed front porch. Stop by to see your new home Sunday 1/3/15 11:30-1:30 and fall in love before the game starts !
Last Agent to Sell the Property
Helen Shiner
The Shiner Group, LLC Listed on: 12/30/2015
Last Buyer's Agent
Eugene Grathwohl
Century 21 Annex Realty License #455021222
Home Details
Home Type
Single Family
Est. Annual Taxes
$7,767
Year Built
1920
Lot Details
0
Listing Details
- Lot Description: Paved Drive
- Special Features: None
- Property Sub Type: Detached
- Year Built: 1920
Interior Features
- Appliances: Range, Refrigerator
- Fireplaces: 1
- Has Basement: Yes
- Fireplaces: 1
- Number of Rooms: 6
- Amenities: Public Transportation, Shopping, Tennis Court, Park, Walk/Jog Trails, Golf Course, Laundromat, Highway Access, House of Worship, Marina, Private School, Public School, T-Station
- Flooring: Tile, Hardwood
- Basement: Full, Interior Access, Concrete Floor, Unfinished Basement
- Bedroom 2: Second Floor
- Bedroom 3: Second Floor
- Bathroom #1: First Floor
- Kitchen: First Floor
- Laundry Room: Basement
- Living Room: First Floor
- Master Bedroom: Second Floor
- Master Bedroom Description: Closet, Flooring - Hardwood, Remodeled
- Dining Room: First Floor
Exterior Features
- Roof: Asphalt/Fiberglass Shingles
- Construction: Frame
- Exterior: Vinyl
- Exterior Features: Porch - Enclosed, Deck - Wood
- Foundation: Other (See Remarks)
Garage/Parking
- Garage Parking: Detached
- Garage Spaces: 1
- Parking: Off-Street
- Parking Spaces: 3
Utilities
- Cooling: None
- Heating: Steam, Gas
- Utility Connections: for Gas Range
Lot Info
- Assessor Parcel Number: M:5016J B:11 L:D
Ownership History
Purchase Details
Home Financials for this Owner
Home Financials are based on the most recent Mortgage that was taken out on this home.Purchase Details
Home Financials for this Owner
Home Financials are based on the most recent Mortgage that was taken out on this home.Purchase Details
Purchase Details
Similar Homes in Quincy, MA
Home Values in the Area
Average Home Value in this Area
Purchase History
| Date | Type | Sale Price | Title Company |
|---|---|---|---|
| Not Resolvable | $540,168 | -- | |
| Not Resolvable | $455,000 | -- | |
| Not Resolvable | $305,000 | -- | |
| Quit Claim Deed | -- | -- |
Mortgage History
| Date | Status | Loan Amount | Loan Type |
|---|---|---|---|
| Open | $318,000 | New Conventional | |
| Previous Owner | $464,782 | New Conventional |
Property History
| Date | Event | Price | Change | Sq Ft Price |
|---|---|---|---|---|
| 05/18/2018 05/18/18 | Sold | $540,168 | +12.8% | $450 / Sq Ft |
| 03/21/2018 03/21/18 | Pending | -- | -- | -- |
| 03/14/2018 03/14/18 | For Sale | $479,000 | +5.3% | $399 / Sq Ft |
| 02/15/2016 02/15/16 | Sold | $455,000 | +1.3% | $383 / Sq Ft |
| 01/04/2016 01/04/16 | Pending | -- | -- | -- |
| 12/30/2015 12/30/15 | For Sale | $449,000 | -- | $378 / Sq Ft |
Tax History Compared to Growth
Tax History
| Year | Tax Paid | Tax Assessment Tax Assessment Total Assessment is a certain percentage of the fair market value that is determined by local assessors to be the total taxable value of land and additions on the property. | Land | Improvement |
|---|---|---|---|---|
| 2025 | $7,767 | $673,600 | $321,300 | $352,300 |
| 2024 | $7,338 | $651,100 | $321,300 | $329,800 |
| 2023 | $6,835 | $614,100 | $306,000 | $308,100 |
| 2022 | $6,505 | $543,000 | $244,800 | $298,200 |
| 2021 | $6,297 | $518,700 | $244,800 | $273,900 |
| 2020 | $6,149 | $494,700 | $244,800 | $249,900 |
| 2019 | $5,087 | $405,300 | $228,700 | $176,600 |
| 2018 | $5,036 | $377,500 | $207,900 | $169,600 |
| 2017 | $5,105 | $360,300 | $207,900 | $152,400 |
| 2016 | $4,842 | $337,200 | $189,000 | $148,200 |
| 2015 | $4,417 | $302,500 | $171,900 | $130,600 |
| 2014 | $4,147 | $279,100 | $163,700 | $115,400 |
Agents Affiliated with this Home
-
Domingo Medina

Seller's Agent in 2018
Domingo Medina
Coldwell Banker Realty - Lexington
(617) 610-0050
88 Total Sales
-
Hong Shuang Ma

Buyer's Agent in 2018
Hong Shuang Ma
eXp Realty
(617) 899-6281
13 Total Sales
-
H
Seller's Agent in 2016
Helen Shiner
The Shiner Group, LLC
-
E
Buyer's Agent in 2016
Eugene Grathwohl
Century 21 Annex Realty
Map
Source: MLS Property Information Network (MLS PIN)
MLS Number: 71944083
APN: QUIN-005016J-000011-D000000
- 49 Vassall St
- 26 Buckingham Rd
- 522 Hancock St
- 511 Hancock St Unit 207
- 70 Hamilton St
- 21 Linden St Unit 304
- 21 Linden St Unit 318
- 21 Linden St Unit 210
- 22 Beach St
- 10 Weston Ave Unit 324
- 120 Holmes St Unit 309
- 120 Holmes St Unit 205
- 143 Arlington St
- 204 Farrington St
- 176 W Elm Ave
- 1 Edwin St Unit C
- 98 Safford St
- 7 Holmes St
- 252 Safford St
- 39 Fayette St Unit 102
