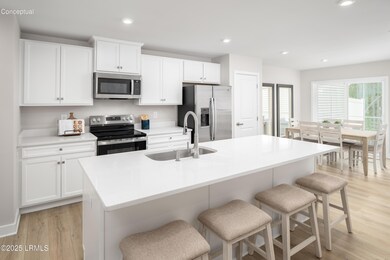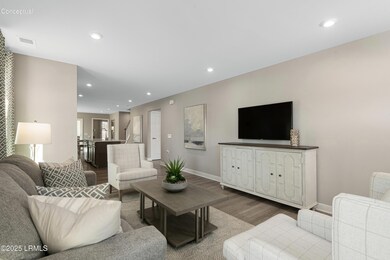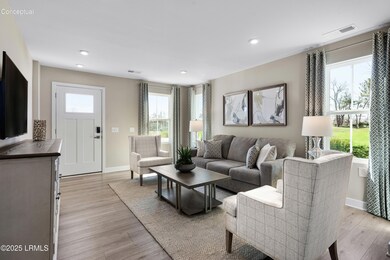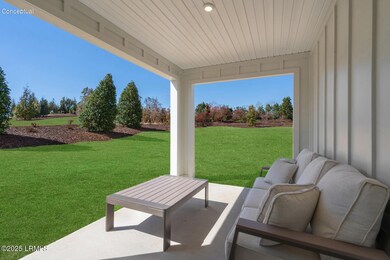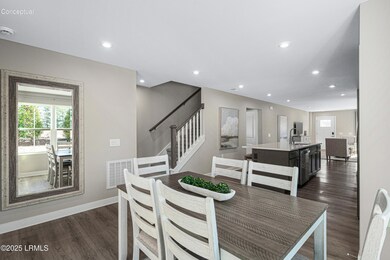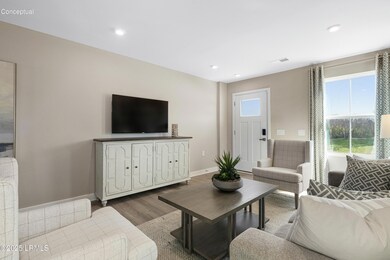116 Pebble Cir Hardeeville, SC 29936
Estimated payment $1,994/month
Highlights
- New Construction
- Main Floor Primary Bedroom
- Covered Patio or Porch
- Home fronts a lagoon or estuary
- Combination Kitchen and Living
- Breakfast Area or Nook
About This Home
**Move in ready**New construction** Discover effortless living in the Nassau Cove at Cobblestone at East Argent, Ryan Homes' newest low-maintenance community in Hardeeville, SC. This thoughtfully designed villa offers 3 bedrooms, 2.5 baths, and over 1,600 sq. ft. of comfort. Enjoy the convenience of a first-floor owner's suite with a walk-in closet and dual vanity. The open-concept layout connects a gourmet kitchen to a bright living and dining area perfect for entertaining. Upstairs, two additional bedrooms and a full bath provide space for guests or hobbies. Every homesite features scenic pond or wooded views, and optional covered porches extend your living outdoors. Best of all, Cobblestone includes full exterior maintenance so you can truly relax or travel worry-free
Open House Schedule
-
Saturday, November 15, 202512:00 to 4:00 pm11/15/2025 12:00:00 PM +00:0011/15/2025 4:00:00 PM +00:00Add to Calendar
-
Sunday, November 16, 202512:00 to 4:00 pm11/16/2025 12:00:00 PM +00:0011/16/2025 4:00:00 PM +00:00Add to Calendar
Townhouse Details
Home Type
- Townhome
Year Built
- Built in 2025 | New Construction
Lot Details
- 3,330 Sq Ft Lot
- Home fronts a lagoon or estuary
- Irrigation
Home Design
- Slab Foundation
- Vinyl Siding
Interior Spaces
- 1,628 Sq Ft Home
- 2-Story Property
- Sheet Rock Walls or Ceilings
- Family Room
- Combination Kitchen and Living
- Utility Room
Kitchen
- Breakfast Area or Nook
- Electric Oven or Range
- Microwave
- Ice Maker
- Dishwasher
- Disposal
Flooring
- Partially Carpeted
- Tile
- Vinyl
Bedrooms and Bathrooms
- 3 Bedrooms
- Primary Bedroom on Main
Home Security
Parking
- Garage
- Automatic Garage Door Opener
- Driveway
Outdoor Features
- Covered Patio or Porch
Utilities
- Cooling Available
- Heat Pump System
- Electric Water Heater
- Cable TV Available
Listing and Financial Details
- Assessor Parcel Number 080-100-00-0102
Community Details
Overview
- Property has a Home Owners Association
- Front Yard Maintenance
- Association fees include trash service
Security
- Fire and Smoke Detector
Map
Home Values in the Area
Average Home Value in this Area
Property History
| Date | Event | Price | List to Sale | Price per Sq Ft |
|---|---|---|---|---|
| 11/10/2025 11/10/25 | Price Changed | $317,990 | -3.0% | $195 / Sq Ft |
| 11/04/2025 11/04/25 | Price Changed | $327,990 | -3.4% | $201 / Sq Ft |
| 10/29/2025 10/29/25 | For Sale | $339,525 | -- | $209 / Sq Ft |
Source: Lowcountry Regional MLS
MLS Number: 193166
- 00 E Rd
- 102 Pebble Cir
- 9 Veil Dr
- 108 Pebble Cir
- 132 Pebble Cir
- 94 Pebble Cir
- 823 Battle Cut Rd
- Lot 73 Honey Hill Cir
- 73 Honey Hill Cir
- 613 Battle Cut Rd
- 482 Ridgeland Lakes Dr
- 54 Concourse Dr
- 22 Concourse Dr
- 1578 Fordville Rd
- 14 Virginia Pine
- 1574 Fordville Rd
- Aisle Plan at The Groves at Bees Creek
- Brandon Plan at The Groves at Bees Creek
- Cali Plan at The Groves at Bees Creek
- Downing Plan at The Groves at Bees Creek
- 1868 Tickton Hall Rd
- 2091 Sanctum St
- 501 Hideaway St
- 116 Old Towne Rd
- 547 Rutledge Dr
- 10 Whites Dr
- 110 Great Heron Way
- 314 Laurel Bay Rd
- 31 Market
- 14 Abbey Row Unit 2A
- 59 Summerlake Cir
- 23 Market Unit B2
- 7 Market Unit 2
- 46 Seagrass Ln
- 137 Collin Campbell
- 300 Waters Edge Way
- 790 Dunes Dr
- 103 Sandlapper Dr
- 82 Ardmore Garden Dr
- 15 Chauga St

