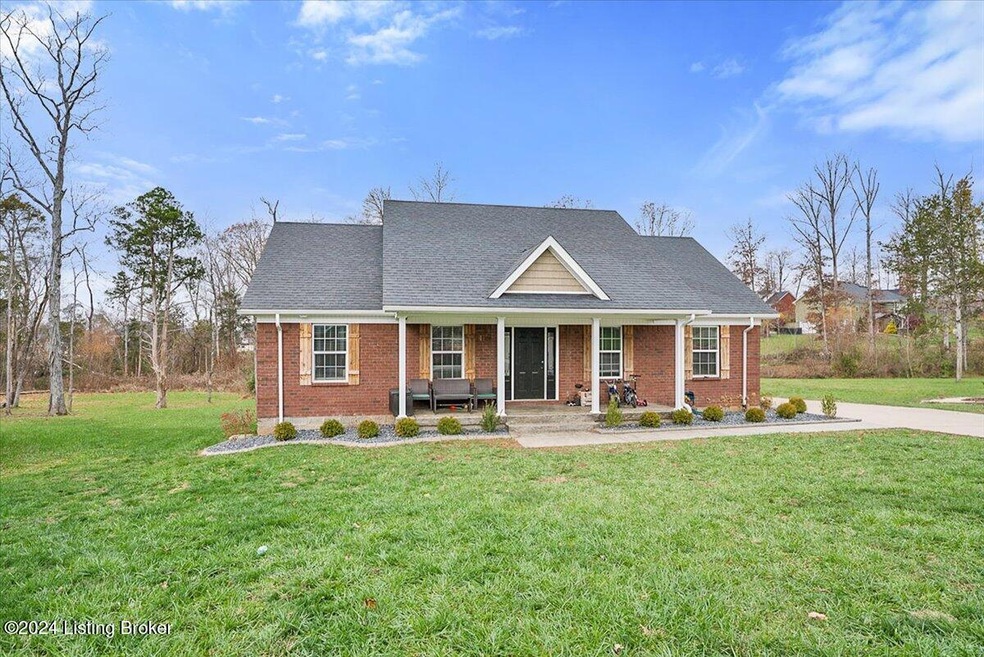
116 Pennyrile Dr Coxs Creek, KY 40013
About This Home
As of January 2025Just in time for the holidays! This beautiful cul-de-sac home features an open concept and split floorplan. The primary bedroom is spacious with a large en suite and attached closet. The kitchen and dining area have plenty of room for gatherings that flow into the living room and to the backyard. The backyard is a huge plus as it feels very secluded in the back of the neighborhood. Call today and make this home yours!
Last Agent to Sell the Property
Semonin REALTORS License #221782 Listed on: 12/04/2024

Home Details
Home Type
- Single Family
Est. Annual Taxes
- $1,854
Year Built
- Built in 2018
Parking
- Driveway
Home Design
- Shingle Roof
Interior Spaces
- 1,392 Sq Ft Home
- 1-Story Property
Bedrooms and Bathrooms
- 3 Bedrooms
- 2 Full Bathrooms
Utilities
- Central Air
- Heat Pump System
Community Details
- Property has a Home Owners Association
- Cormans Crossing Subdivision
Listing and Financial Details
- Assessor Parcel Number 20NE0-02-108
- Seller Concessions Not Offered
Ownership History
Purchase Details
Home Financials for this Owner
Home Financials are based on the most recent Mortgage that was taken out on this home.Purchase Details
Home Financials for this Owner
Home Financials are based on the most recent Mortgage that was taken out on this home.Purchase Details
Home Financials for this Owner
Home Financials are based on the most recent Mortgage that was taken out on this home.Purchase Details
Home Financials for this Owner
Home Financials are based on the most recent Mortgage that was taken out on this home.Similar Homes in Coxs Creek, KY
Home Values in the Area
Average Home Value in this Area
Purchase History
| Date | Type | Sale Price | Title Company |
|---|---|---|---|
| Warranty Deed | $243,000 | None Listed On Document | |
| Deed | $170,000 | Limestone Title & Escrow Llc | |
| Warranty Deed | $150,400 | Mattingly Ford Title Svcs Ll | |
| Deed | $27,500 | None Available |
Mortgage History
| Date | Status | Loan Amount | Loan Type |
|---|---|---|---|
| Open | $10,000 | New Conventional | |
| Previous Owner | $238,598 | FHA | |
| Previous Owner | $136,000 | New Conventional | |
| Previous Owner | $119,200 | Commercial |
Property History
| Date | Event | Price | Change | Sq Ft Price |
|---|---|---|---|---|
| 01/10/2025 01/10/25 | Sold | $243,000 | -0.8% | $175 / Sq Ft |
| 12/05/2024 12/05/24 | Pending | -- | -- | -- |
| 12/04/2024 12/04/24 | For Sale | $245,000 | +44.1% | $176 / Sq Ft |
| 12/27/2019 12/27/19 | Sold | $170,000 | +0.1% | $126 / Sq Ft |
| 12/03/2019 12/03/19 | Pending | -- | -- | -- |
| 12/02/2019 12/02/19 | For Sale | $169,900 | +13.0% | $126 / Sq Ft |
| 06/25/2018 06/25/18 | Sold | $150,400 | +0.3% | $111 / Sq Ft |
| 05/21/2018 05/21/18 | Pending | -- | -- | -- |
| 03/28/2018 03/28/18 | For Sale | $149,900 | -- | $111 / Sq Ft |
Tax History Compared to Growth
Tax History
| Year | Tax Paid | Tax Assessment Tax Assessment Total Assessment is a certain percentage of the fair market value that is determined by local assessors to be the total taxable value of land and additions on the property. | Land | Improvement |
|---|---|---|---|---|
| 2024 | $1,854 | $190,020 | $0 | $0 |
| 2023 | $1,854 | $170,000 | $0 | $0 |
| 2022 | $1,893 | $170,000 | $0 | $170,000 |
| 2021 | $1,917 | $170,000 | $0 | $170,000 |
| 2020 | $1,914 | $170,000 | $0 | $170,000 |
| 2019 | $1,748 | $162,400 | $0 | $162,400 |
Agents Affiliated with this Home
-

Seller's Agent in 2025
Patrick Shearon
Semonin Realty
(615) 714-1282
41 Total Sales
-

Buyer's Agent in 2025
Margo Dixon
Semonin Realty
(502) 974-0887
48 Total Sales
-

Buyer Co-Listing Agent in 2025
Susan Hatton
Semonin Realty
(502) 418-0050
49 Total Sales
-
J
Seller's Agent in 2019
Jennifer Morgan
Semonin Realty
-

Buyer's Agent in 2019
Tera Barnes
Homepage Realty
(270) 994-4834
163 Total Sales
-

Seller's Agent in 2018
Harold Wimsett
Goldmark Realtors
(502) 249-0383
399 Total Sales
Map
Source: Metro Search (Greater Louisville Association of REALTORS®)
MLS Number: 1675988
APN: 20NE0-02-108
- 113 Chattanooga Dr
- 113 Nashville Dr
- 120 Chesapeake Trail
- 132 Peabody Loop
- 150 Peabody Loop
- 138 Peabody Loop
- 3764 Mobley Mill Rd
- 106 Flagstaff Dr
- 108 Flagstaff Dr
- 375 Deatsville Rd
- 3130 Mobley Mill Rd
- 103 Augustine Ln
- 101 Augustine Ln
- 793 Samuels Loop
- 7160 New Shepherdsville Rd
- 3960 Samuels Rd
- 106 Tom Walker Ln
- 5560 New Shepherdsville Rd
- 7995 New Shepherdsville Rd
- 2005 Mobley Mill Rd






