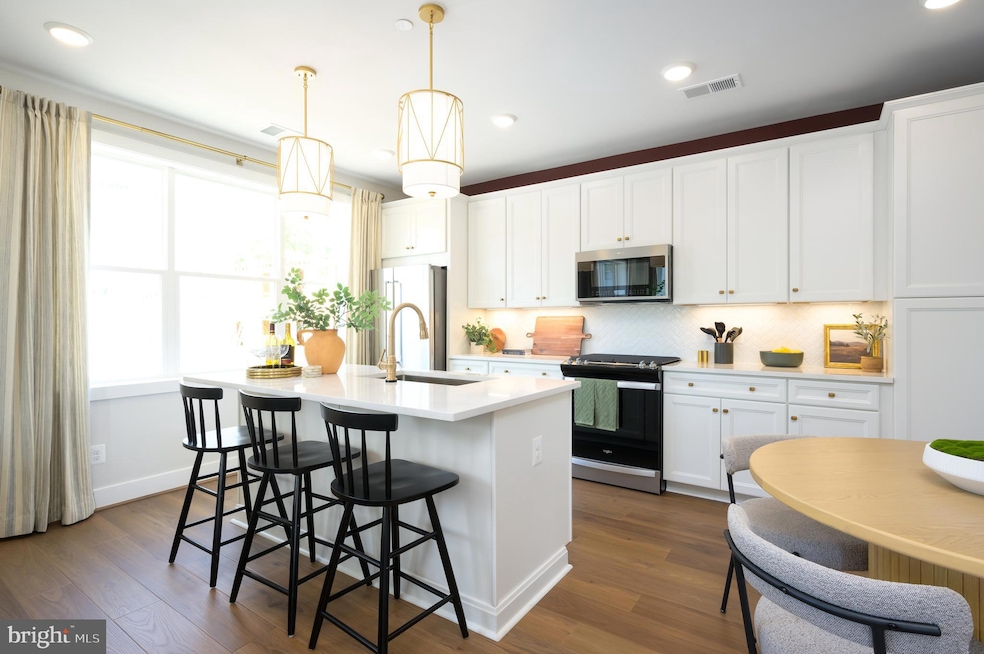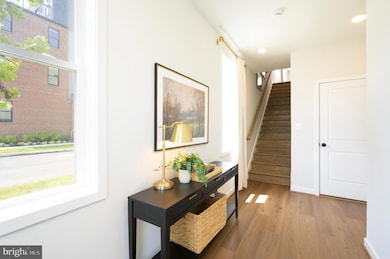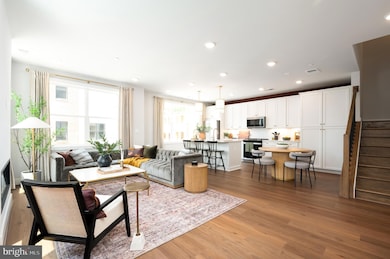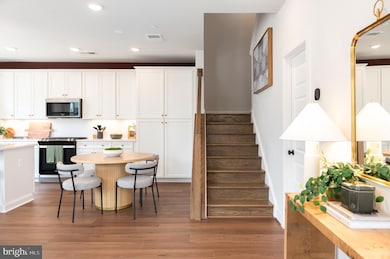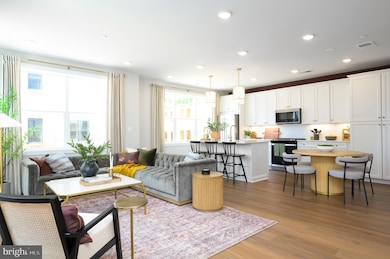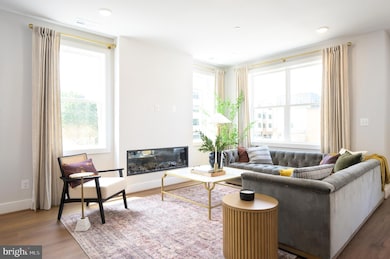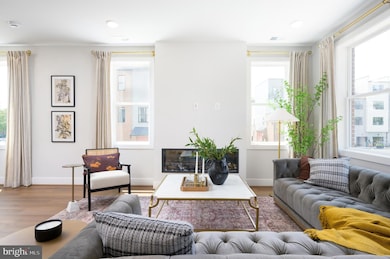
116 Pepperell St Alexandria, VA 22304
Landmark NeighborhoodEstimated payment $5,407/month
Highlights
- New Construction
- Contemporary Architecture
- Walk-In Closet
- Open Floorplan
- 2 Car Attached Garage
- Tankless Water Heater
About This Home
The main level rises to any occasion with an open design connecting the kitchen, dining, and great room in a way that highlights high style and function. The Stylish kitchen is complete with Gunny cabinets, Calacatta Gold quartz countertops, matte black hardware, a large center island with waterfall, and KitchenAid stainless steel appliances. Step up to the second floor, which features two roomy secondary bedrooms, a hall bath, and a laundry room. The third level is surely all about you. An entire floor becomes a dedicated primary suite with a dual vanity, and even your very own private outdoor terrace access. Photos shown are of similar home.
Property Details
Home Type
- Condominium
Year Built
- Built in 2025 | New Construction
Lot Details
- Property is in excellent condition
HOA Fees
Parking
- 2 Car Attached Garage
- Rear-Facing Garage
Home Design
- Contemporary Architecture
- Back-to-Back Home
- Brick Exterior Construction
- Slab Foundation
- Vinyl Siding
Interior Spaces
- 1,950 Sq Ft Home
- Property has 4 Levels
- Open Floorplan
- Combination Kitchen and Dining Room
Kitchen
- Gas Oven or Range
- Built-In Microwave
- Dishwasher
- Kitchen Island
- Disposal
Bedrooms and Bathrooms
- 3 Bedrooms
- Walk-In Closet
Utilities
- Forced Air Heating and Cooling System
- Humidifier
- Tankless Water Heater
Community Details
Overview
- Association fees include trash, common area maintenance, snow removal, lawn care front, road maintenance, reserve funds
- Built by Tri Pointe Homes
- Brenman
Amenities
- Common Area
Pet Policy
- Pets Allowed
Map
Home Values in the Area
Average Home Value in this Area
Property History
| Date | Event | Price | Change | Sq Ft Price |
|---|---|---|---|---|
| 07/24/2025 07/24/25 | Price Changed | $798,808 | +0.1% | $410 / Sq Ft |
| 06/03/2025 06/03/25 | For Sale | $798,268 | -- | $409 / Sq Ft |
Similar Homes in the area
Source: Bright MLS
MLS Number: VAAX2045934
- 114 Pepperell St
- 4850 Eisenhower Ave Unit 302
- 4854 Eisenhower Ave Unit 248
- 4850 Eisenhower Ave Unit 119
- 4854 Eisenhower Ave Unit 456
- 4854 Eisenhower Ave Unit 249
- 4850 Eisenhower Ave Unit 418
- 4850 Eisenhower Ave Unit 427
- 4850 Eisenhower Ave Unit 409
- 4850 Eisenhower Ave Unit 201
- 4918 Cumberland St
- Montgomery Plan at Eisenhower Pointe - Cameron
- Clermont Plan at Eisenhower Pointe - Cameron
- Armistead Plan at Eisenhower Pointe - Hensley
- Brenman Plan at Eisenhower Pointe - Hensley
- 4860 Eisenhower Ave Unit 482
- 4860 Eisenhower Ave Unit 478
- 4862 Eisenhower Ave Unit 373
- 5203 Brawner Place
- 5114 Knapp Place
- 4860 Eisenhower Ave Unit 281
- 4850 Eisenhower Ave Unit 325
- 4850 Eisenhower Ave Unit 202
- 4850 Eisenhower Ave Unit 319
- 4854 Eisenhower Ave Unit 253
- 4854 Eisenhower Ave Unit 150
- 4850 Eisenhower Ave Unit 227
- 5000 Eisenhower Ave
- 4860 Eisenhower Ave Unit 286
- 5025 Murtha St
- 400 Cameron Station Blvd Unit 328
- 400 Cameron Station Blvd Unit 315
- 371 Cameron Station Blvd
- 271 Murtha St
- 456 Ferdinand Day Dr
- 400 Cameron Station Blvd Unit G2
- 351 Livermore Ln
- 385 Cameron Station Blvd
- 5102 Donovan Dr
- 5068 Minda Ct
