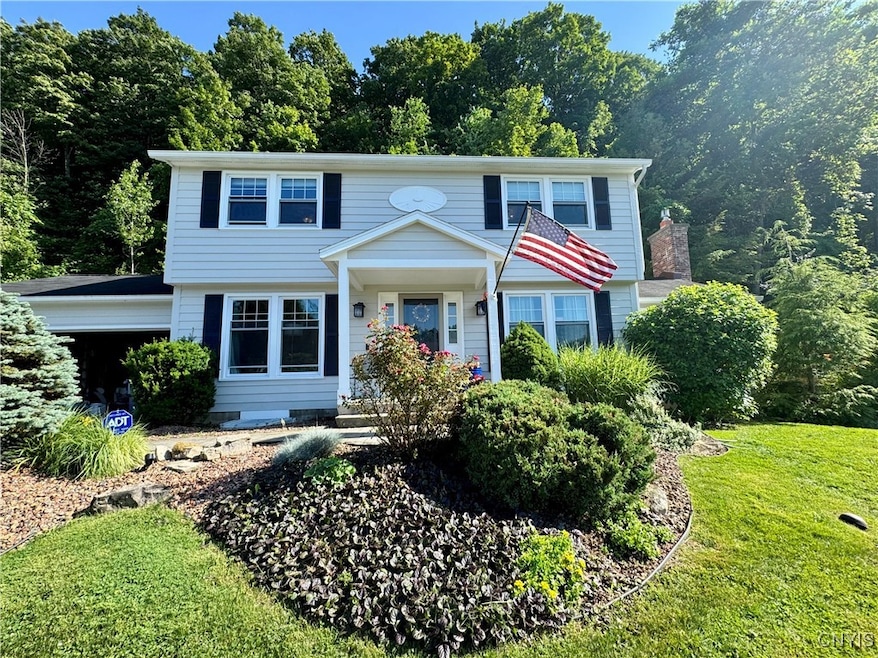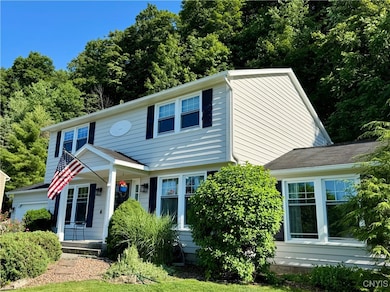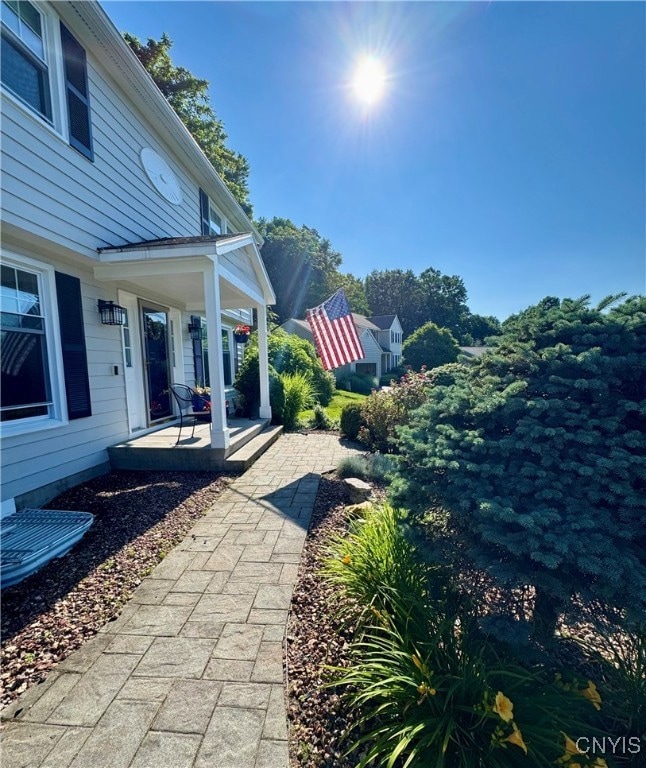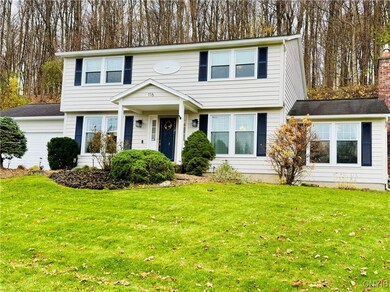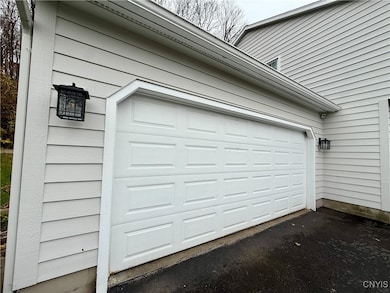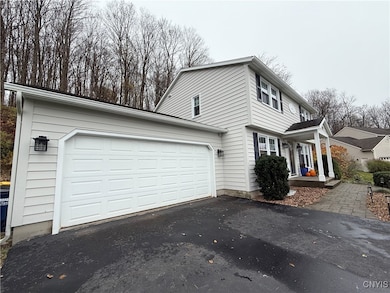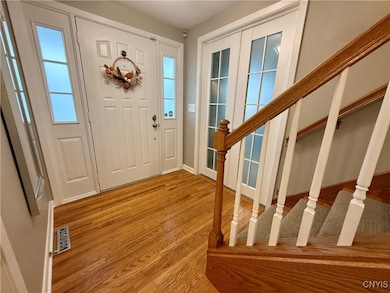116 Peridot Dr Syracuse, NY 13219
Estimated payment $2,834/month
Highlights
- Sauna
- Colonial Architecture
- Recreation Room
- West Genesee Middle School Rated A-
- Deck
- Wooded Lot
About This Home
Welcome to 116 Peridot Dr.— A Meticulously Maintained Colonial - Truly Move-In Ready! Built in 1989, this pristine 3-bedroom, 2.5-bath attached two-car garage perfectly blends comfort, style, & modern efficiency. Every inch of this home reflects thoughtful updates & meticulous care—inside & out. Main level has a bright, inviting eat-in kitchen featuring granite countertops, an island, ample cabinetry, & a coffee nook. A sliding glass door leads to a peaceful backyard deck—ideal for your morning coffee/relaxing evenings outdoors. The kitchen flows seamlessly into a cathedral-ceiling family room w/a gas fireplace insert, creating a warm, welcoming gathering space. A formal dining area, first-floor flex room (perfect for a home office or den), a half bath, and a convenient first-floor laundry room complete the main level. Second level consists of the spacious primary suite offers a private bath & plenty of closet space. Two additional bedrooms & a second full bath provide comfort & flexibility for family/guests. Mainly hardwood floors, some ceramic tile/carpet run throughout the home. Finished Lower Level ( 429 sqft) The newly finished lower level adds even more living space w/two versatile bonus rooms—ideal for a home gym, playroom, or guest area. The current gym includes a brand-new, 3 person Swedish sauna , plus newly built closets for extra storage. Energy-Efficient & Mechanical Updates Windows: Comfort triple-pane energy-efficient windows (Main & Upper Levels, 2023) Basement Windows & Egress: Installed 2024 High-Efficiency Furnace & A/C: Installed 2022 Exterior Improvements Professionally painted exterior (2023, with 2025 touch-ups) Backyard French drains (2020) Professionally fenced in area w/Gasparini fencing & an electric pet containment system, Craftsman resin storage shed, Cedar raised garden beds & landscaped flower gardens. Situated on a quiet, no-through street w/underground utilities, this home offers peace, privacy, & outstanding curb appeal. Enjoy being minutes from Shove Park, Fairmount Fair, Target, Wegmans, and more. 116 Peridot Dr. delivers the best in location, comfort, & efficiency
Listing Agent
Listing by Coldwell Banker Prime Prop,Inc Brokerage Phone: 315-446-2910 License #30GL0598193 Listed on: 11/12/2025

Open House Schedule
-
Sunday, November 16, 202512:00 to 2:00 pm11/16/2025 12:00:00 PM +00:0011/16/2025 2:00:00 PM +00:00Add to Calendar
Home Details
Home Type
- Single Family
Est. Annual Taxes
- $8,716
Year Built
- Built in 1989
Lot Details
- 0.29 Acre Lot
- Lot Dimensions are 90x140
- Rectangular Lot
- Wooded Lot
Parking
- 2 Car Attached Garage
- Garage Door Opener
- Driveway
Home Design
- Colonial Architecture
- Poured Concrete
- Copper Plumbing
- Cedar
Interior Spaces
- 1,968 Sq Ft Home
- 2-Story Property
- Cathedral Ceiling
- Ceiling Fan
- Skylights
- 1 Fireplace
- Window Treatments
- Sliding Doors
- Entrance Foyer
- Great Room
- Family Room
- Formal Dining Room
- Home Office
- Recreation Room
- Workshop
- Sauna
- Home Gym
- Finished Basement
Kitchen
- Eat-In Kitchen
- Electric Oven
- Electric Cooktop
- Free-Standing Range
- Range Hood
- Microwave
- Dishwasher
- Kitchen Island
- Granite Countertops
- Disposal
Flooring
- Wood
- Carpet
- Ceramic Tile
Bedrooms and Bathrooms
- 3 Bedrooms
- En-Suite Primary Bedroom
Laundry
- Laundry Room
- Laundry on main level
- Dryer
- Washer
Utilities
- Forced Air Heating and Cooling System
- Heating System Uses Gas
- Vented Exhaust Fan
- Gas Water Heater
- High Speed Internet
- Cable TV Available
Additional Features
- Energy-Efficient Windows
- Deck
Community Details
- Hidden Knolls Tr Sec 3 Subdivision
Listing and Financial Details
- Tax Lot 41
- Assessor Parcel Number 312089-067-000-0003-041-000-0000
Map
Home Values in the Area
Average Home Value in this Area
Tax History
| Year | Tax Paid | Tax Assessment Tax Assessment Total Assessment is a certain percentage of the fair market value that is determined by local assessors to be the total taxable value of land and additions on the property. | Land | Improvement |
|---|---|---|---|---|
| 2024 | $7,455 | $224,700 | $27,600 | $197,100 |
| 2023 | $8,184 | $224,700 | $27,600 | $197,100 |
| 2022 | $8,375 | $224,700 | $27,600 | $197,100 |
| 2021 | $8,635 | $224,700 | $27,600 | $197,100 |
| 2020 | $8,680 | $224,700 | $27,600 | $197,100 |
| 2019 | $3,137 | $214,000 | $27,600 | $186,400 |
| 2018 | $7,481 | $182,700 | $27,600 | $155,100 |
| 2017 | $2,952 | $182,700 | $27,600 | $155,100 |
| 2016 | $6,316 | $174,000 | $27,600 | $146,400 |
| 2015 | -- | $174,000 | $27,600 | $146,400 |
| 2014 | -- | $174,000 | $27,600 | $146,400 |
Property History
| Date | Event | Price | List to Sale | Price per Sq Ft | Prior Sale |
|---|---|---|---|---|---|
| 11/12/2025 11/12/25 | For Sale | $399,900 | +76.9% | $203 / Sq Ft | |
| 02/09/2018 02/09/18 | Sold | $226,000 | +0.9% | $115 / Sq Ft | View Prior Sale |
| 12/07/2017 12/07/17 | Pending | -- | -- | -- | |
| 10/24/2017 10/24/17 | Price Changed | $223,900 | -2.2% | $114 / Sq Ft | |
| 10/02/2017 10/02/17 | Price Changed | $228,900 | -4.2% | $116 / Sq Ft | |
| 09/13/2017 09/13/17 | For Sale | $239,000 | -- | $121 / Sq Ft |
Purchase History
| Date | Type | Sale Price | Title Company |
|---|---|---|---|
| Warranty Deed | $226,000 | -- | |
| Warranty Deed | $226,000 | -- |
Mortgage History
| Date | Status | Loan Amount | Loan Type |
|---|---|---|---|
| Open | $221,906 | FHA | |
| Closed | $221,906 | FHA |
Source: Central New York Information Services
MLS Number: S1650004
APN: 312089-067-000-0003-041-000-0000
- 112 Topaz Trail
- 100 Semloh Dr
- 135 Peridot Dr
- 216 Dixon Dr
- 213 Mason Dr
- 4421 Whedon Rd
- 104 Fairwood Dr
- 5002 W Genesee St
- 124 Terrytown Heights Dr
- 105 Skyview Terrace
- 0 Terrytown Heights Dr
- 112 Stockton Place
- 219 Inwood Dr
- 101 Mackay Ave
- 121 Kimberly Dr W
- 209 Hillbrook Rd
- 110 Gulf Rd
- 210 Turner Ave
- 209 Mackay Ave
- 216 Turner Ave
- 4805 W Genesee St
- 217 Gillespie Ave
- 117 Treeland Cir
- 326 Germania Ave
- 5000 Oak Crest Courtyard
- 103 Cotton St
- 8 Kings Ct
- 3888 Vertex Path
- 458 Horan Rd
- 130 Saddlestone Place
- 301 Weatheridge Dr
- 3179-3187 Bellevue Ave
- 504 2nd St Unit 4
- 312 Hall Ave
- 504 Charles Ave
- 216 Lamont Ave Unit Apartment 1
- 309 Driscoll Ave
- 5111 Ball Rd
- 1701 Milton Ave
- 140 Westbrook Hills Dr
