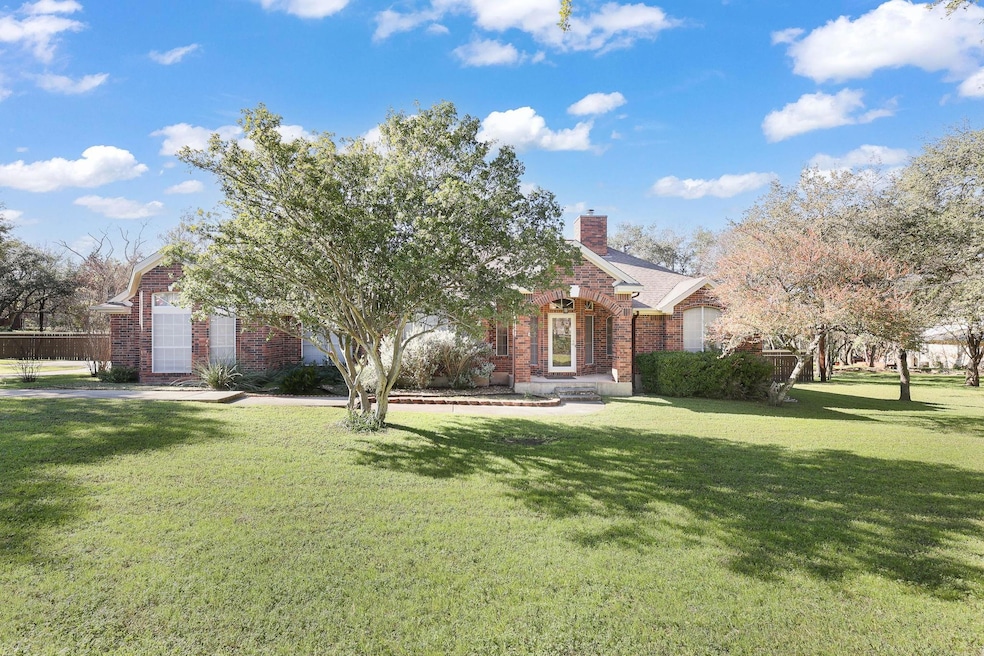
116 Poplar Dr Mountain City, TX 78610
Highlights
- View of Trees or Woods
- Wood Flooring
- No HOA
- R C Barton Middle School Rated A-
- High Ceiling
- Covered patio or porch
About This Home
As of November 2024Welcome to 116 Poplar Drive, a stunning brick home nestled on an expansive acre in Mountain City. This beautiful residence impresses from the moment you step through the magnificent entryway, revealing unique fixtures and high ceilings that create an atmosphere of elegance and charm. The focal point of the spacious living area is the striking brick wood-burning fireplace, perfect for cozy gatherings and relaxation. The kitchen is a chef's dream, featuring a central island, breakfast bar with seating, and a generous pantry, providing ample space for culinary creativity. For those who love to entertain, this home has two distinct dining areas, ideal for hosting intimate dinners or large celebrations. The main bedroom is a serene retreat, boasting ample space and an ensuite bathroom equipped with dual vanities, a separate walk-in shower, and a luxurious soaking tub. Step outside to the enclosed back porch, a versatile space perfect for entertaining guests or enjoying peaceful moments of solitude. This home has a perfect blend of comfort, style, and functionality. Don't miss the opportunity to make 116 Poplar Drive your new home. Schedule a private showing today!
Last Agent to Sell the Property
House Hunters NB Brokerage Phone: (830) 312-8090 License #0664316 Listed on: 07/05/2024
Home Details
Home Type
- Single Family
Est. Annual Taxes
- $8,703
Year Built
- Built in 1994
Lot Details
- 1 Acre Lot
- East Facing Home
- Wood Fence
- Chain Link Fence
- Cleared Lot
- Few Trees
- Back Yard Fenced
- Property is in good condition
Parking
- 2 Car Attached Garage
- Side Facing Garage
- Multiple Garage Doors
Home Design
- Brick Exterior Construction
- Slab Foundation
- Composition Roof
- Wood Siding
Interior Spaces
- 2,027 Sq Ft Home
- 1-Story Property
- High Ceiling
- Ceiling Fan
- Recessed Lighting
- Wood Burning Fireplace
- Family Room with Fireplace
- Living Room with Fireplace
- Dining Room
- Views of Woods
Kitchen
- Eat-In Kitchen
- Electric Range
- Dishwasher
- Kitchen Island
Flooring
- Wood
- Carpet
- Tile
Bedrooms and Bathrooms
- 3 Main Level Bedrooms
- 2 Full Bathrooms
- Double Vanity
- Soaking Tub
- Separate Shower
Accessible Home Design
- No Interior Steps
Outdoor Features
- Covered patio or porch
- Shed
- Rain Gutters
Schools
- Laura B Negley Elementary School
- R C Barton Middle School
- Jack C Hays High School
Utilities
- Central Heating and Cooling System
- Heating System Uses Wood
Community Details
- No Home Owners Association
- Mountain City Oaks Sec 7 Subdivision
Listing and Financial Details
- Assessor Parcel Number 1156510000002002
Ownership History
Purchase Details
Home Financials for this Owner
Home Financials are based on the most recent Mortgage that was taken out on this home.Purchase Details
Purchase Details
Purchase Details
Similar Homes in the area
Home Values in the Area
Average Home Value in this Area
Purchase History
| Date | Type | Sale Price | Title Company |
|---|---|---|---|
| Deed | -- | None Listed On Document | |
| Special Warranty Deed | -- | None Listed On Document | |
| Special Warranty Deed | -- | None Listed On Document | |
| Deed | -- | -- |
Mortgage History
| Date | Status | Loan Amount | Loan Type |
|---|---|---|---|
| Open | $485,510 | VA |
Property History
| Date | Event | Price | Change | Sq Ft Price |
|---|---|---|---|---|
| 11/25/2024 11/25/24 | Sold | -- | -- | -- |
| 09/26/2024 09/26/24 | Price Changed | $519,900 | -8.6% | $256 / Sq Ft |
| 07/06/2024 07/06/24 | For Sale | $569,000 | -- | $281 / Sq Ft |
Tax History Compared to Growth
Tax History
| Year | Tax Paid | Tax Assessment Tax Assessment Total Assessment is a certain percentage of the fair market value that is determined by local assessors to be the total taxable value of land and additions on the property. | Land | Improvement |
|---|---|---|---|---|
| 2024 | $2,489 | $533,108 | $216,830 | $515,850 |
| 2023 | $8,703 | $488,683 | $216,830 | $490,100 |
| 2022 | $8,838 | $444,257 | $105,000 | $469,470 |
| 2021 | $8,921 | $403,870 | $68,400 | $335,470 |
| 2020 | $3,949 | $374,600 | $39,600 | $335,000 |
| 2019 | $8,061 | $350,590 | $30,060 | $320,530 |
| 2018 | $7,701 | $333,873 | $30,060 | $306,090 |
| 2017 | $7,050 | $303,521 | $30,060 | $281,970 |
| 2016 | $6,409 | $275,928 | $30,060 | $262,150 |
| 2015 | $3,261 | $252,934 | $26,100 | $244,150 |
Agents Affiliated with this Home
-
M
Seller's Agent in 2024
Mercy Boatright
House Hunters NB
-
S
Buyer's Agent in 2024
Shane Hargrave
eXp Realty, LLC
Map
Source: Unlock MLS (Austin Board of REALTORS®)
MLS Number: 3491237
APN: R36243
