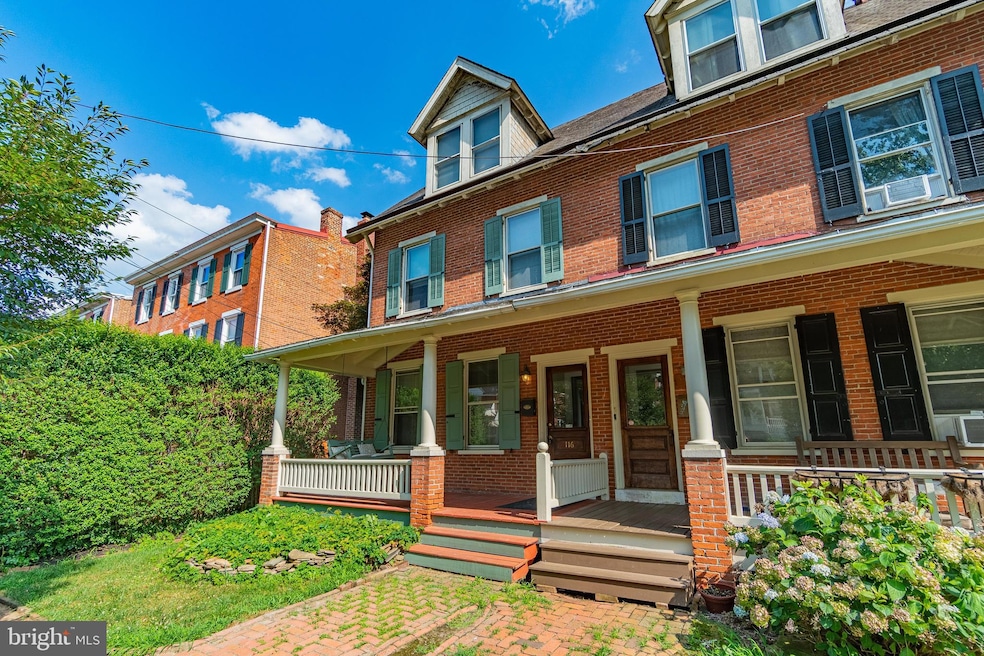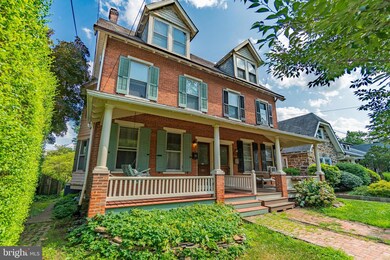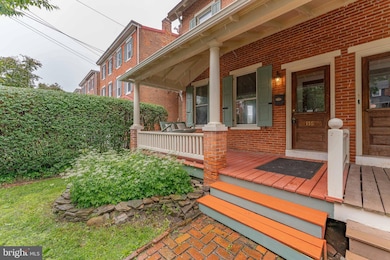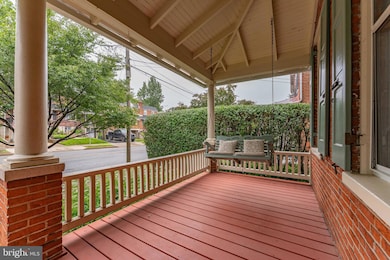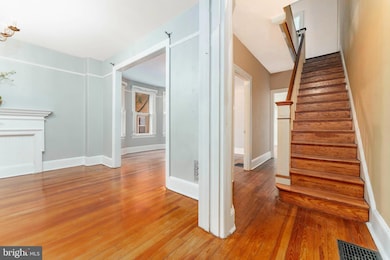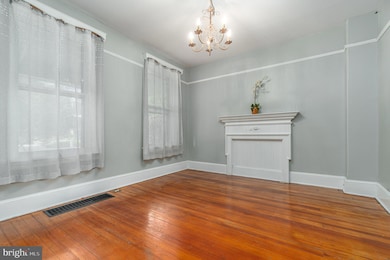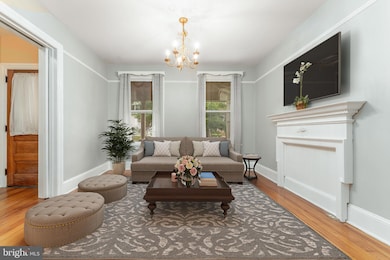116 Price St West Chester, PA 19382
Estimated payment $3,677/month
Highlights
- Colonial Architecture
- Traditional Floor Plan
- Garden View
- Sarah W Starkweather Elementary School Rated A
- Wood Flooring
- No HOA
About This Home
Welcome to 116 Price Street, a charming 5-bedroom, 1.5-bath twin home located in the heart of downtown West Chester—just one block from West Chester University and steps from vibrant shopping, dining, and entertainment options. This home has recently had the exterior painted and has new windows on the third floor. Step inside to a warm and inviting living room featuring rich hardwood floors, a decorative fireplace, and a classic pocket door that adds both character and function. Just off the living room is a cozy sitting room with a bay window that fills the space with natural light, perfect for reading or relaxing. Toward the rear of the home, the dining room offers built-in cabinetry and hardwood floors, making it ideal for hosting dinner parties or casual meals. The adjacent kitchen combines style and functionality with granite countertops, hardwood flooring, a ceiling fan, a cozy breakfast nook, and a pantry for extra storage. A convenient powder room is tucked neatly under the stairs, adding a practical touch to the main level. Upstairs, the second floor features the spacious primary bedroom with hardwood floors and dual closets. Two additional bedrooms on this level, also with hardwood flooring, offer flexibility for children, guests, or home office space. The full bathroom includes a tub/shower combo and is easily accessible from all rooms. The third floor boasts two more generously sized bedrooms—perfect for extra sleeping quarters, a home office, playroom, or creative space. The unfinished basement provides ample opportunity to create a custom family room, home gym, media room, or additional storage—whatever suits your lifestyle. Step outside to a fenced-in backyard complete with a patio for outdoor dining, a shed for extra storage, and a private walkway leading to a rare 3-car parking area—a true luxury in downtown West Chester. This home truly has it all: character, space, charm, and an unbeatable location. Don't miss your chance to own a piece of West Chester’s vibrant community—schedule your private tour of 116 Price Street today!
Listing Agent
(484) 297-9703 tom@tomtoole.com RE/MAX Main Line-West Chester License #RS228901 Listed on: 05/30/2025

Townhouse Details
Home Type
- Townhome
Est. Annual Taxes
- $4,634
Year Built
- Built in 1911
Lot Details
- 4,290 Sq Ft Lot
- Open Lot
- Back and Front Yard
Home Design
- Semi-Detached or Twin Home
- Colonial Architecture
- Flat Roof Shape
- Brick Exterior Construction
- Pitched Roof
- Shingle Roof
- Vinyl Siding
- Concrete Perimeter Foundation
Interior Spaces
- 1,919 Sq Ft Home
- Property has 3 Levels
- Traditional Floor Plan
- Chair Railings
- Wainscoting
- Ceiling height of 9 feet or more
- Ceiling Fan
- Replacement Windows
- Bay Window
- Window Screens
- Sitting Room
- Living Room
- Dining Room
- Wood Flooring
- Garden Views
- Washer and Dryer Hookup
Kitchen
- Eat-In Kitchen
- Electric Oven or Range
- Range Hood
- Dishwasher
Bedrooms and Bathrooms
- 5 Bedrooms
- Bathtub with Shower
Unfinished Basement
- Basement Fills Entire Space Under The House
- Laundry in Basement
Parking
- 3 Parking Spaces
- Alley Access
- On-Street Parking
Outdoor Features
- Patio
- Exterior Lighting
- Shed
- Porch
Schools
- Sarah W. Starkweather Elementary School
- Stetson Middle School
- Rustin High School
Utilities
- Forced Air Heating and Cooling System
- Window Unit Cooling System
- Vented Exhaust Fan
- Natural Gas Water Heater
Listing and Financial Details
- Tax Lot 1047
- Assessor Parcel Number 01-09 -1047
Community Details
Overview
- No Home Owners Association
- West Chester Subdivision
Pet Policy
- No Pets Allowed
Map
Home Values in the Area
Average Home Value in this Area
Tax History
| Year | Tax Paid | Tax Assessment Tax Assessment Total Assessment is a certain percentage of the fair market value that is determined by local assessors to be the total taxable value of land and additions on the property. | Land | Improvement |
|---|---|---|---|---|
| 2025 | $4,518 | $128,790 | $35,980 | $92,810 |
| 2024 | $4,518 | $128,790 | $35,980 | $92,810 |
| 2023 | $4,467 | $128,790 | $35,980 | $92,810 |
| 2022 | $4,419 | $128,790 | $35,980 | $92,810 |
| 2021 | $4,329 | $128,790 | $35,980 | $92,810 |
| 2020 | $4,249 | $128,790 | $35,980 | $92,810 |
| 2019 | $4,150 | $128,790 | $35,980 | $92,810 |
| 2018 | $4,123 | $128,790 | $35,980 | $92,810 |
| 2017 | $4,048 | $128,790 | $35,980 | $92,810 |
| 2016 | $2,875 | $128,790 | $35,980 | $92,810 |
| 2015 | $2,875 | $128,790 | $35,980 | $92,810 |
| 2014 | $2,875 | $128,790 | $35,980 | $92,810 |
Property History
| Date | Event | Price | List to Sale | Price per Sq Ft | Prior Sale |
|---|---|---|---|---|---|
| 10/29/2025 10/29/25 | Pending | -- | -- | -- | |
| 09/09/2025 09/09/25 | Price Changed | $625,000 | -3.8% | $326 / Sq Ft | |
| 08/22/2025 08/22/25 | Price Changed | $650,000 | -3.7% | $339 / Sq Ft | |
| 08/06/2025 08/06/25 | Price Changed | $675,000 | -3.6% | $352 / Sq Ft | |
| 07/09/2025 07/09/25 | Price Changed | $699,900 | -6.7% | $365 / Sq Ft | |
| 05/30/2025 05/30/25 | For Sale | $750,000 | 0.0% | $391 / Sq Ft | |
| 08/23/2021 08/23/21 | Rented | $2,550 | 0.0% | -- | |
| 08/19/2021 08/19/21 | Under Contract | -- | -- | -- | |
| 06/09/2021 06/09/21 | For Rent | $2,550 | 0.0% | -- | |
| 09/30/2019 09/30/19 | Rented | $2,550 | 0.0% | -- | |
| 07/24/2019 07/24/19 | Price Changed | $2,550 | -3.8% | $1 / Sq Ft | |
| 07/02/2019 07/02/19 | For Rent | $2,650 | +1.9% | -- | |
| 09/01/2016 09/01/16 | Rented | $2,600 | 0.0% | -- | |
| 08/09/2016 08/09/16 | Under Contract | -- | -- | -- | |
| 07/18/2016 07/18/16 | For Rent | $2,600 | +10.6% | -- | |
| 06/01/2015 06/01/15 | Rented | $2,350 | 0.0% | -- | |
| 05/12/2015 05/12/15 | Under Contract | -- | -- | -- | |
| 05/01/2015 05/01/15 | For Rent | $2,350 | 0.0% | -- | |
| 05/01/2014 05/01/14 | Rented | $2,350 | -99.3% | -- | |
| 03/30/2014 03/30/14 | Under Contract | -- | -- | -- | |
| 02/28/2014 02/28/14 | Sold | $339,000 | 0.0% | $177 / Sq Ft | View Prior Sale |
| 02/28/2014 02/28/14 | For Rent | $2,500 | 0.0% | -- | |
| 02/03/2014 02/03/14 | Pending | -- | -- | -- | |
| 10/29/2013 10/29/13 | Price Changed | $374,900 | -6.3% | $195 / Sq Ft | |
| 09/29/2013 09/29/13 | For Sale | $399,999 | -- | $208 / Sq Ft |
Purchase History
| Date | Type | Sale Price | Title Company |
|---|---|---|---|
| Deed | $339,000 | None Available | |
| Interfamily Deed Transfer | -- | -- | |
| Deed | $207,000 | -- | |
| Deed | $170,000 | -- |
Mortgage History
| Date | Status | Loan Amount | Loan Type |
|---|---|---|---|
| Previous Owner | $200,000 | No Value Available | |
| Previous Owner | $196,650 | No Value Available | |
| Previous Owner | $161,500 | No Value Available |
Source: Bright MLS
MLS Number: PACT2098532
APN: 01-009-1047.0000
- 408 S Church St
- 615-617 S Walnut St
- 305 S Walnut St
- 615 S Walnut St
- 714 S Wayne St
- 305 S Matlack St
- 113 E Miner St
- 110 S Matlack St
- 145 E Miner St
- 738 S Matlack St
- 737 S Matlack St
- 335 S Adams St
- 749 S Matlack St
- 342 E Barnard St
- 344 E Barnard St
- 113 Peabody Way
- 331 Hannum Ave
- 238 E Gay St Unit 2
- 325 W Chestnut St
- 418 Hannum Ave
