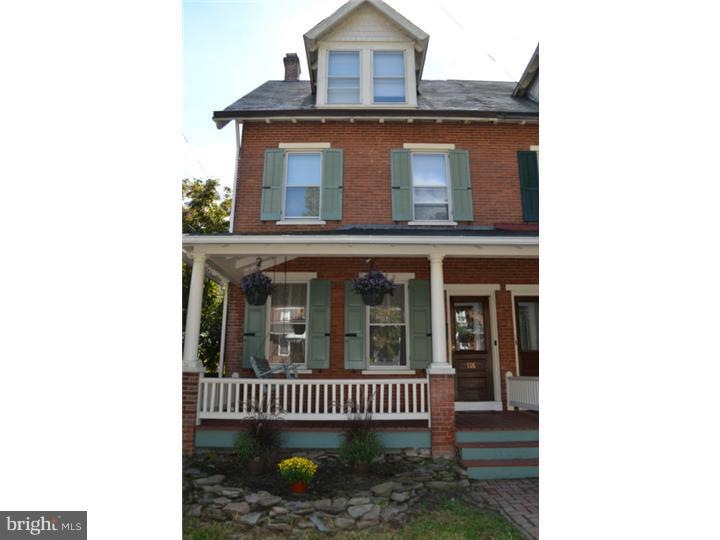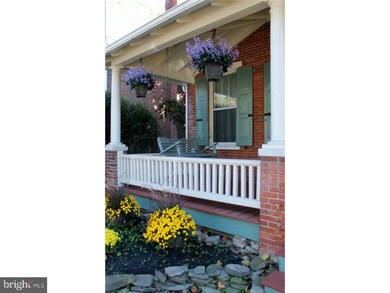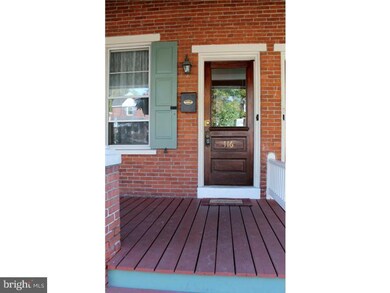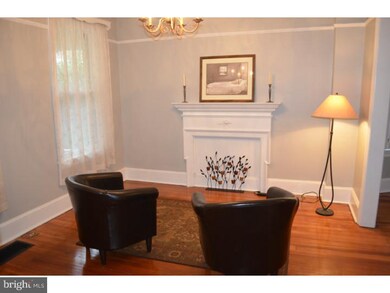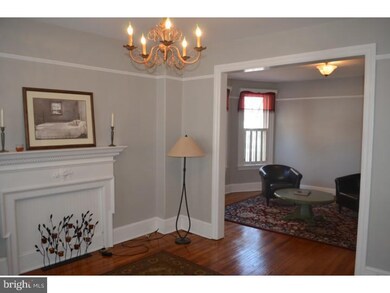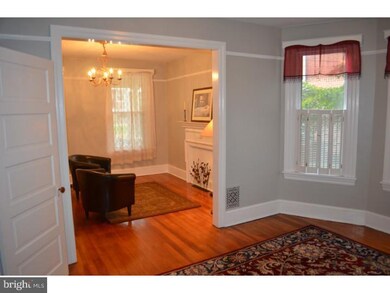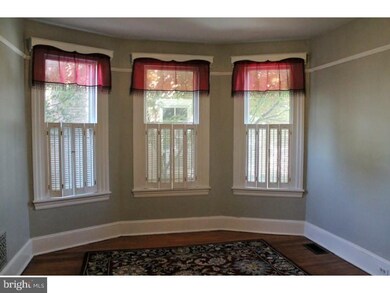
116 Price St West Chester, PA 19382
Highlights
- Wood Flooring
- Attic
- 1 Car Detached Garage
- Sarah W Starkweather Elementary School Rated A
- No HOA
- Butlers Pantry
About This Home
As of February 2014Beautiful, spacious, charming home on one of the best streets in West Chester! Tremendous value with so much space inside and outside! Central air. Three private parking spaces behind the house. One car garage. Energy efficient gas heat & hot water and gas cooking. Gorgeous newly refinished hardwood floors throughout. Large bright living room, family room and dining room painted Pottery Barn colors. Five large bedrooms (extra rooms great for home office, playroom, huge master closet, storage, etc.). Bright sunny kitchen with views of private fenced yard with lovely trees and slate patio, great for entertaining. Walk out basement. Large inviting front porch, great for relaxing and visiting with neighbors. Fantastic location! Priced below recent (July) appraised value of $407,500 (see appraisal in documents section). No student rental permit but has been a rental property to non-students at $2400/month for the last few years. Award winning school district. Walk to town to enjoy shopping, restaurants, festivals, all the great things West Chester has to offer. Pictures do not do this house justice, you must come see it in person. Don't let this house get away!
Last Agent to Sell the Property
BHHS Fox & Roach Wayne-Devon Listed on: 09/29/2013

Townhouse Details
Home Type
- Townhome
Est. Annual Taxes
- $3,837
Year Built
- Built in 1911
Lot Details
- 4,290 Sq Ft Lot
- Back, Front, and Side Yard
- Property is in good condition
Parking
- 1 Car Detached Garage
- 3 Open Parking Spaces
Home Design
- Semi-Detached or Twin Home
- Brick Exterior Construction
- Stone Foundation
- Slate Roof
- Vinyl Siding
Interior Spaces
- 1,919 Sq Ft Home
- Property has 3 Levels
- Ceiling Fan
- Family Room
- Living Room
- Dining Room
- Wood Flooring
- Attic
Kitchen
- Eat-In Kitchen
- Butlers Pantry
Bedrooms and Bathrooms
- 5 Bedrooms
- En-Suite Primary Bedroom
- 1.5 Bathrooms
Unfinished Basement
- Basement Fills Entire Space Under The House
- Exterior Basement Entry
- Laundry in Basement
Outdoor Features
- Patio
Schools
- Mary C. Howse Elementary School
- Stetson Middle School
- West Chester Bayard Rustin High School
Utilities
- Forced Air Heating and Cooling System
- Heating System Uses Gas
- Natural Gas Water Heater
- Cable TV Available
Community Details
- No Home Owners Association
Listing and Financial Details
- Tax Lot 1047
- Assessor Parcel Number 01-09 -1047
Ownership History
Purchase Details
Home Financials for this Owner
Home Financials are based on the most recent Mortgage that was taken out on this home.Purchase Details
Home Financials for this Owner
Home Financials are based on the most recent Mortgage that was taken out on this home.Purchase Details
Home Financials for this Owner
Home Financials are based on the most recent Mortgage that was taken out on this home.Purchase Details
Home Financials for this Owner
Home Financials are based on the most recent Mortgage that was taken out on this home.Similar Homes in West Chester, PA
Home Values in the Area
Average Home Value in this Area
Purchase History
| Date | Type | Sale Price | Title Company |
|---|---|---|---|
| Deed | $339,000 | None Available | |
| Interfamily Deed Transfer | -- | -- | |
| Deed | $207,000 | -- | |
| Deed | $170,000 | -- |
Mortgage History
| Date | Status | Loan Amount | Loan Type |
|---|---|---|---|
| Previous Owner | $200,000 | No Value Available | |
| Previous Owner | $196,650 | No Value Available | |
| Previous Owner | $161,500 | No Value Available |
Property History
| Date | Event | Price | Change | Sq Ft Price |
|---|---|---|---|---|
| 07/09/2025 07/09/25 | Price Changed | $699,900 | -6.7% | $365 / Sq Ft |
| 05/30/2025 05/30/25 | For Sale | $750,000 | 0.0% | $391 / Sq Ft |
| 08/23/2021 08/23/21 | Rented | $2,550 | 0.0% | -- |
| 08/19/2021 08/19/21 | Under Contract | -- | -- | -- |
| 06/09/2021 06/09/21 | For Rent | $2,550 | 0.0% | -- |
| 09/30/2019 09/30/19 | Rented | $2,550 | 0.0% | -- |
| 07/24/2019 07/24/19 | Price Changed | $2,550 | -3.8% | $1 / Sq Ft |
| 07/02/2019 07/02/19 | For Rent | $2,650 | +1.9% | -- |
| 09/01/2016 09/01/16 | Rented | $2,600 | 0.0% | -- |
| 08/09/2016 08/09/16 | Under Contract | -- | -- | -- |
| 07/18/2016 07/18/16 | For Rent | $2,600 | +10.6% | -- |
| 06/01/2015 06/01/15 | Rented | $2,350 | 0.0% | -- |
| 05/12/2015 05/12/15 | Under Contract | -- | -- | -- |
| 05/01/2015 05/01/15 | For Rent | $2,350 | 0.0% | -- |
| 05/01/2014 05/01/14 | Rented | $2,350 | -99.3% | -- |
| 03/30/2014 03/30/14 | Under Contract | -- | -- | -- |
| 02/28/2014 02/28/14 | Sold | $339,000 | 0.0% | $177 / Sq Ft |
| 02/28/2014 02/28/14 | For Rent | $2,500 | 0.0% | -- |
| 02/03/2014 02/03/14 | Pending | -- | -- | -- |
| 10/29/2013 10/29/13 | Price Changed | $374,900 | -6.3% | $195 / Sq Ft |
| 09/29/2013 09/29/13 | For Sale | $399,999 | -- | $208 / Sq Ft |
Tax History Compared to Growth
Tax History
| Year | Tax Paid | Tax Assessment Tax Assessment Total Assessment is a certain percentage of the fair market value that is determined by local assessors to be the total taxable value of land and additions on the property. | Land | Improvement |
|---|---|---|---|---|
| 2024 | $4,518 | $128,790 | $35,980 | $92,810 |
| 2023 | $4,467 | $128,790 | $35,980 | $92,810 |
| 2022 | $4,419 | $128,790 | $35,980 | $92,810 |
| 2021 | $4,329 | $128,790 | $35,980 | $92,810 |
| 2020 | $4,249 | $128,790 | $35,980 | $92,810 |
| 2019 | $4,150 | $128,790 | $35,980 | $92,810 |
| 2018 | $4,123 | $128,790 | $35,980 | $92,810 |
| 2017 | $4,048 | $128,790 | $35,980 | $92,810 |
| 2016 | $2,875 | $128,790 | $35,980 | $92,810 |
| 2015 | $2,875 | $128,790 | $35,980 | $92,810 |
| 2014 | $2,875 | $128,790 | $35,980 | $92,810 |
Agents Affiliated with this Home
-
T
Seller's Agent in 2025
Thomas Toole III
RE/MAX
-
L
Buyer's Agent in 2021
Linette Carroll
Keller Williams Realty Wilmington
-
J
Buyer's Agent in 2019
Jane Ward
Springer Realty Group
-
S
Buyer's Agent in 2015
Sam Kranyak
Keller Williams Real Estate -Exton
-
J
Seller's Agent in 2014
Jennifer Fryberger
BHHS Fox & Roach
-
L
Seller Co-Listing Agent in 2014
Laura Caterson
BHHS Fox & Roach
Map
Source: Bright MLS
MLS Number: 1003560419
APN: 01-009-1047.0000
- 228 Dean St
- 305 S Walnut St
- 309 S Walnut St
- 239 W Barnard St
- 130 Lacey St
- 320 W Miner St
- 620 S Matlack St
- 305 S Matlack St
- 405 W Rosedale Ave
- 635 S Matlack St
- 112 S Matlack St
- 110 S Matlack St
- 738 S Matlack St
- 145 E Miner St
- 109 S Brandywine St
- 138 Justin Dr
- 115 N Darlington St
- 210 Dana Dr Unit 73
- 318 E Barnard St
- 412 Danielle Way
