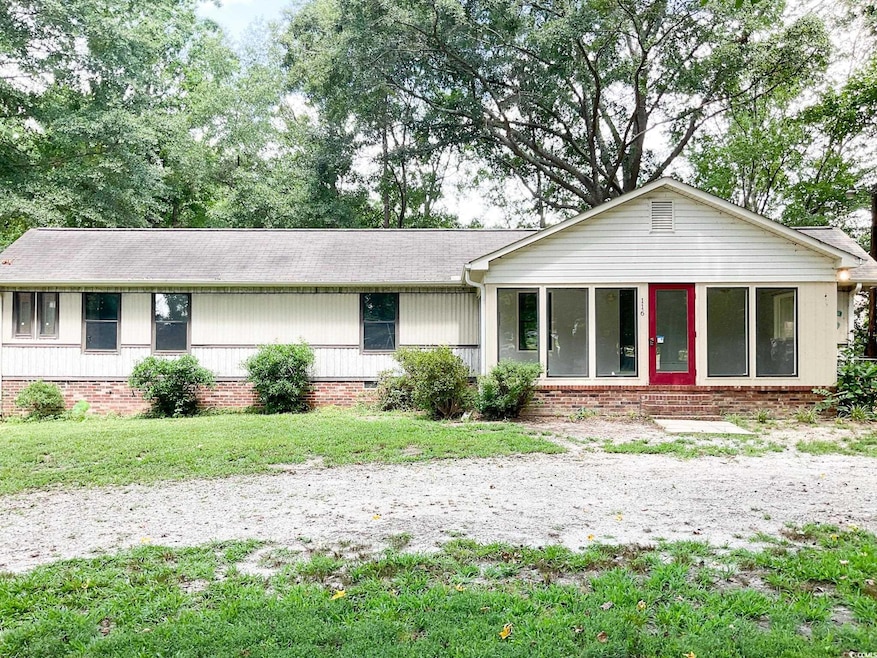
116 Putman St Fountain Inn, SC 29644
Estimated payment $1,031/month
Highlights
- Popular Property
- RV Access or Parking
- Deck
- Fountain Inn Elementary School Rated A-
- 0.69 Acre Lot
- 4-minute walk to Sanctified Hill Park
About This Home
No HOA! That’s right, bring your chickens. There are many conveniences available with this 2 bedroom, 2 bath home on 0.69 acres with a fenced backyard. In addition to the home, the property includes a large storage shed and a 20x24 workshop with electricity and AC for your workshop or hobby. There is also additional storage attached to the workshop in the form of a lean-to add-on. There are plenty of parking spaces on either side of the home including a covered carport for your RV. The front yard is large enough to possibly install a second manufactured home for additional income. The interior is much more spacious than you would expect for a 2-bedroom home. The primary bedroom has a walk-in closet and a full bath attached. The second bedroom has two closets with a full bath just outside the door and a linen closet. Speaking of storage space, the kitchen has a large walk-in pantry, and the laundry room is so large that there is room for a small office. It also comes with a built-in storage unit and counter for folding clothes. The best part of the home is the sunroom. Enjoy your morning coffee while watching nature. The space will accommodate both lounging furniture as well as a 4-seater eating table. This home is being sold AS-IS. The seller will not make any repairs. With a little TLC this home can be your dream oasis in the heart of Simpsonville.
Property Details
Home Type
- Mobile/Manufactured
Year Built
- Built in 1989
Lot Details
- 0.69 Acre Lot
- Cul-De-Sac
- Fenced
- Rectangular Lot
Parking
- Carport
- RV Access or Parking
Home Design
- Vinyl Siding
- Tile
Interior Spaces
- 1,038 Sq Ft Home
- Tray Ceiling
- Vaulted Ceiling
- Ceiling Fan
- Combination Kitchen and Dining Room
- Den
- Workshop
- Crawl Space
Kitchen
- Range
- Microwave
- Dishwasher
Flooring
- Laminate
- Luxury Vinyl Tile
Bedrooms and Bathrooms
- 2 Bedrooms
- Main Floor Bedroom
- Split Bedroom Floorplan
- Bathroom on Main Level
- 2 Full Bathrooms
Laundry
- Laundry Room
- Washer and Dryer
Home Security
- Storm Windows
- Storm Doors
- Fire and Smoke Detector
Outdoor Features
- Deck
- Front Porch
Schools
- Outside Of Horry & Georgetown Counties Elementary And Middle School
- Outside Of Horry & Georgetown Counties High School
Utilities
- Water Heater
- Septic System
- Cable TV Available
Additional Features
- Outside City Limits
- Manufactured Home With Land
Community Details
- The community has rules related to fencing
Map
Home Values in the Area
Average Home Value in this Area
Property History
| Date | Event | Price | Change | Sq Ft Price |
|---|---|---|---|---|
| 08/19/2025 08/19/25 | For Sale | $159,900 | -- | $154 / Sq Ft |
Similar Homes in Fountain Inn, SC
Source: Coastal Carolinas Association of REALTORS®
MLS Number: 2520216
- 125 Cillian St
- 123 Cillian St
- 115 Cillian St
- 367 Alyssa Landing Dr Unit Homesite 56
- 341 Alyssa Landing Dr Unit Homesite 76
- 344 Alyssa Landing Dr Unit Homesite 78
- 335 Alyssa Landing Dr Unit Homesite 73
- 342 Alyssa Landing Dr Unit Homesite 79
- 340 Alyssa Landing Dr Unit Homesite 80
- 118 Mitford Way
- Stoneycreek in Aberdeen Plan at Aberdeen
- 117 Bruinen Dr
- 116 Bruinen Dr
- 114 Bruinen Dr
- 149 Bruinen Dr
- 139 Hughes St
- 100 Bruinen Dr
- 203 Addlestone Cir
- 428 Icebow Rd
- 217 Green Pasture Rd
- 7 Gramercy Woods Ln Unit Cypress
- 15 Gramercy Woods Ln Unit Sequoia
- 2 Palisades Knoll Dr
- 217 N Nelson Dr
- 421 Raspberry Ln
- 101 Looneybrook Dr
- 116 Aspen Valley Trail
- 205 Bryland Way
- 278 Bryland Way
- 250 Bryland Way
- 52 Thorne St
- 318 Bryland Way
- 11 Starlake Rd
- 611 Goldburn Way
- 10 Waterton Way
- 1600 Jasmine Cove Cir
- 5001 Ballantyne Dr
- 1000 Arbor Keats Dr
- 112 Davenport Rd
- 4835 N Old Laurens Rd Unit F






