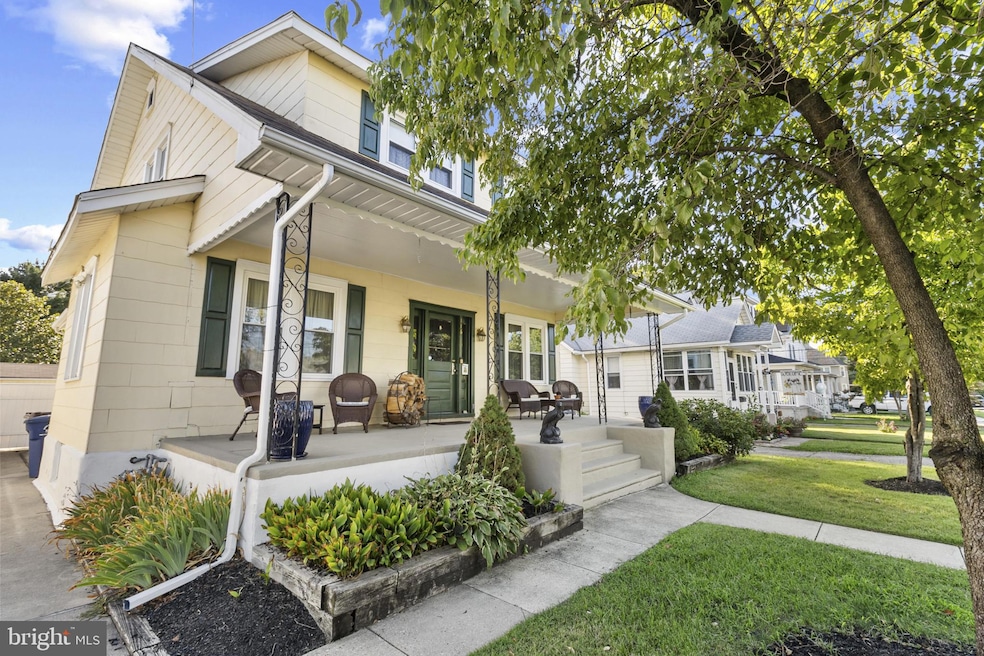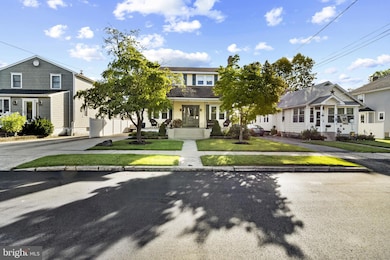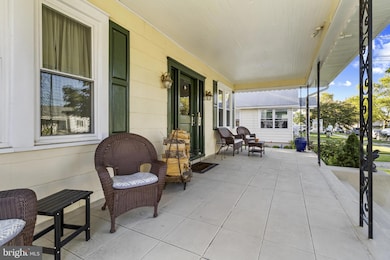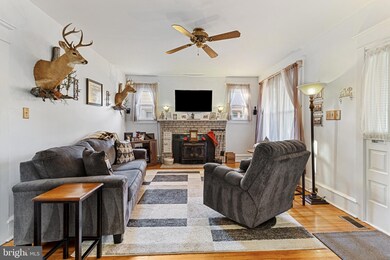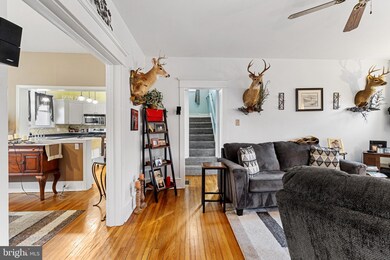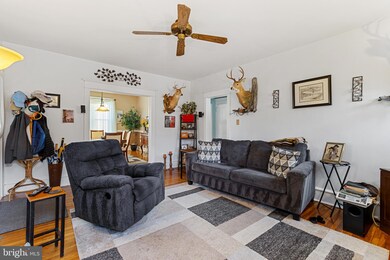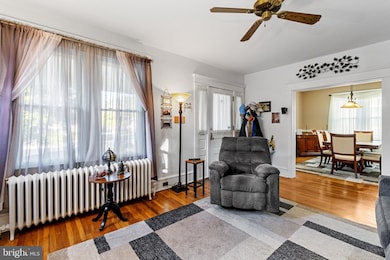116 Rancocas Ave Riverside, NJ 08075
Riverside Township NeighborhoodEstimated payment $2,707/month
Highlights
- Cabana
- Deck
- No HOA
- Cape Cod Architecture
- Wood Flooring
- Home Office
About This Home
Welcome to this fully remodeled 3-bedroom, 2.5-bath home, perfectly blending comfort, style, and convenience. Gleaming hardwood floors flow throughout, while a cozy woodstove in the living room is ideally positioned to warm the entire home on cool evenings. The full, dry basement with both inside access and a walk-out to the backyard offers excellent storage or finishing potential. Step outside and discover your private retreat. A spacious rear deck overlooks a huge yard, complete with a sparkling 20’ x 40’ inground swimming pool. The enclosed poolside cabana house is an entertainer’s dream, featuring a half-bath, wet bar, and lighting—perfect for gatherings, summer parties, or even seasonal guest accommodations. Practicality meets charm with a long concrete driveway providing off-street parking for 3–4 vehicles, plus additional curbside parking. Enjoy easy access to the nearby River Line commuter train station, making travel simple, and take advantage of the revitalized Riverside downtown shopping district just minutes away. This home isn’t just a place to live—it’s a lifestyle of comfort, convenience, and endless entertaining.
Listing Agent
(609) 234-4495 frankj@southjerseyfrank.com Better Homes and Gardens Real Estate Maturo License #0233189 Listed on: 08/22/2025

Open House Schedule
-
Saturday, November 22, 20251:00 to 3:00 pm11/22/2025 1:00:00 PM +00:0011/22/2025 3:00:00 PM +00:00Add to Calendar
-
Sunday, November 23, 20251:00 to 3:00 pm11/23/2025 1:00:00 PM +00:0011/23/2025 3:00:00 PM +00:00Add to Calendar
Home Details
Home Type
- Single Family
Est. Annual Taxes
- $7,185
Year Built
- Built in 1929
Lot Details
- 9,252 Sq Ft Lot
- Lot Dimensions are 50.00 x 185.00
- Privacy Fence
- Vinyl Fence
- Back Yard Fenced
- Property is in excellent condition
- Property is zoned R4
Home Design
- Cape Cod Architecture
- Block Foundation
- Frame Construction
- Architectural Shingle Roof
Interior Spaces
- 1,732 Sq Ft Home
- Property has 2 Levels
- Wood Burning Fireplace
- Flue
- Living Room
- Dining Room
- Home Office
- Wood Flooring
- Gas Oven or Range
Bedrooms and Bathrooms
- 3 Bedrooms
Laundry
- Laundry Room
- Laundry on main level
Basement
- Walk-Out Basement
- Basement Fills Entire Space Under The House
- Connecting Stairway
Home Security
- Carbon Monoxide Detectors
- Fire and Smoke Detector
Parking
- 3 Parking Spaces
- 3 Driveway Spaces
- On-Street Parking
Pool
- Cabana
- In Ground Pool
- Green energy used to heat the pool or spa
- Fence Around Pool
Outdoor Features
- Deck
- Shed
- Porch
Schools
- Riverside Elementary School
- Riverside Middle School
- Riverside High School
Utilities
- Central Air
- Radiator
- 150 Amp Service
- Natural Gas Water Heater
Additional Features
- More Than Two Accessible Exits
- Green Energy Fireplace or Wood Stove
Community Details
- No Home Owners Association
Listing and Financial Details
- Tax Lot 00015
- Assessor Parcel Number 30-01002-00015
Map
Home Values in the Area
Average Home Value in this Area
Tax History
| Year | Tax Paid | Tax Assessment Tax Assessment Total Assessment is a certain percentage of the fair market value that is determined by local assessors to be the total taxable value of land and additions on the property. | Land | Improvement |
|---|---|---|---|---|
| 2025 | $7,186 | $175,100 | $49,100 | $126,000 |
| 2024 | $7,002 | $175,100 | $48,900 | $126,200 |
| 2023 | $7,002 | $175,100 | $48,900 | $126,200 |
| 2022 | $6,857 | $175,100 | $48,900 | $126,200 |
| 2021 | $6,783 | $175,100 | $48,900 | $126,200 |
| 2020 | $6,664 | $175,100 | $48,900 | $126,200 |
| 2019 | $6,563 | $175,100 | $48,900 | $126,200 |
| 2018 | $6,917 | $185,700 | $53,700 | $132,000 |
| 2017 | $6,732 | $185,700 | $53,700 | $132,000 |
| 2016 | $6,481 | $185,700 | $53,700 | $132,000 |
| 2015 | $6,357 | $185,700 | $53,700 | $132,000 |
| 2014 | $6,074 | $185,700 | $53,700 | $132,000 |
Property History
| Date | Event | Price | List to Sale | Price per Sq Ft |
|---|---|---|---|---|
| 11/14/2025 11/14/25 | Price Changed | $400,000 | 0.0% | $231 / Sq Ft |
| 11/14/2025 11/14/25 | For Sale | $400,000 | +5.3% | $231 / Sq Ft |
| 09/23/2025 09/23/25 | Pending | -- | -- | -- |
| 08/22/2025 08/22/25 | For Sale | $380,000 | -- | $219 / Sq Ft |
Purchase History
| Date | Type | Sale Price | Title Company |
|---|---|---|---|
| Deed | $177,500 | Security First Title Partner |
Mortgage History
| Date | Status | Loan Amount | Loan Type |
|---|---|---|---|
| Open | $168,625 | Purchase Money Mortgage |
Source: Bright MLS
MLS Number: NJBL2094776
APN: 30-01002-0000-00015
- 117 S Chester Ave
- 131 Lippincott Ave
- 133 Heulings Ave
- 18A Stewart Ave
- 227 Heulings Ave
- 18 Alden Ave
- 114 Delaware Ave
- 415 S Chester Ave
- 32 Alden Ave
- 410 S Chester Ave
- 318 Chestnut St
- 423 Delaware Ave
- 629 Polk St
- 0 Delaware Ave Unit NJBL2090486
- 212 Madison St
- 300-302 Madison St
- 528 S Fairview St
- 8 Toby Wells Ct
- 702 Delaware Ave
- 14 Grant St
- 424 Apt B Lincoln Ave
- 234 Cleveland Ave
- 10 Mill Rd
- 420 Heulings Ave Unit 3RD FL
- 420 Heulings Ave Unit 2S
- 29 Webster St Unit B
- 335 Middleton St
- 51 Park Ave
- 421 Bridgeboro St
- 400 E Washington St Unit C
- 307 Burlington Ave
- 27 Litle Ave
- 1901 Underwood Blvd
- 9503 State Rd
- 3001 Route 130
- 860 Pennsylvania Ave
- 9242 Cambridge St
- 30103 Delaire Landing Rd
- 455 Old Bridge Rd
- 30 Hartford Rd
