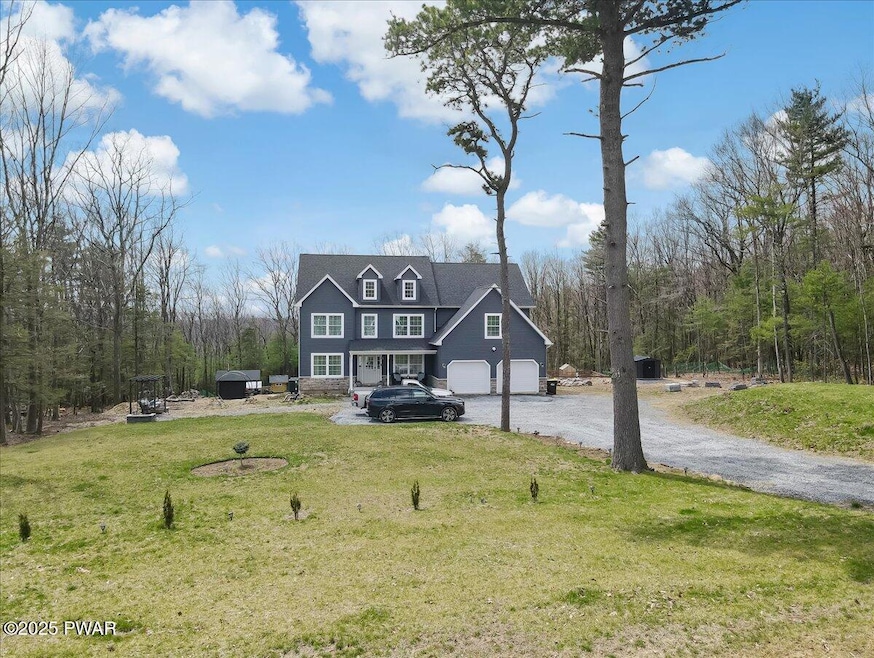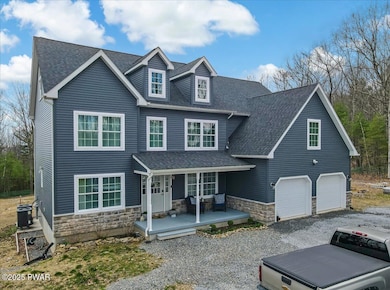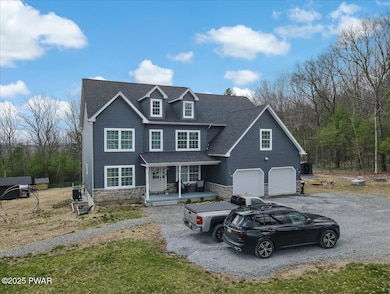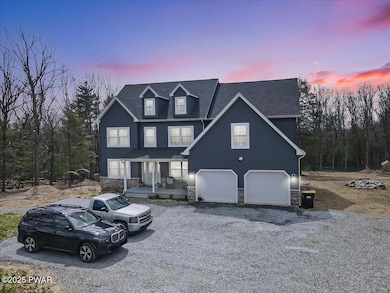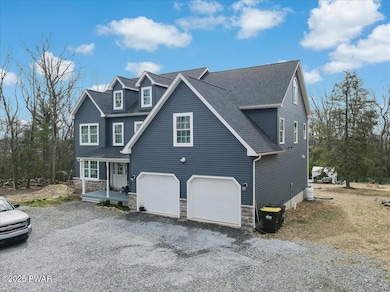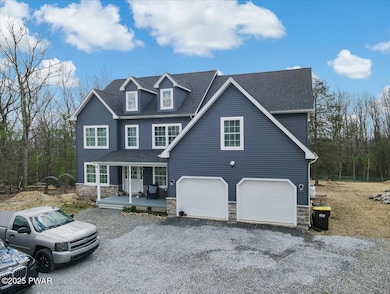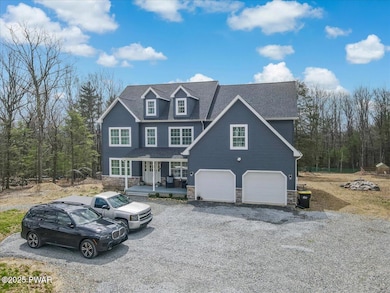116 Red Bud Ln Kunkletown, PA 18058
Estimated payment $5,298/month
Highlights
- Sauna
- Open Floorplan
- Radiant Floor
- Panoramic View
- Contemporary Architecture
- Cathedral Ceiling
About This Home
Luxurious, one-of-a-kind, custom-built home, located within the new community of ''The Woods''. The home is one of just 9 homes located in this private and quiet cul-de-sac. Enjoy all the wonders of nature and the gorgeous views of Blue Ski Resort. The home is located on a private 1.25 acres lot. Thoughtfully designed with an open floor plan, this residence offers seamless indoor-outdoor living, making it perfect for both relaxation and entertainment. Step inside to an inviting foyer, which connects to a spacious great room with 15 feet cathedral ceilings and featuring a striking floor to ceiling, stone-faced fireplace, a beautiful kitchen with heated floors, breakfast island and marble counter tops, high-end Bosch stainless steel appliances and a large dining room. Main level laundry room for added convenience. Four bedrooms plus guest quarters/office on the main floor, three fully tiled bathrooms and a half bathroom all with premium finishes and fixtures. Main bedroom suite features a large seating/reading area, custom tiled bathroom with Japanese soaking tub wall mounted towel warmer and very spacious closet. The finished attic could be a great play/rec room, office/study. Large unfinished walk-out basement with endless possibilities for home theater, family room, home gym, and more. The many extras include hardwood flooring, radiant heat tile flooring in the kitchen mud room and laundry room, tiles from Spain and Italy, finished attic, quality trim and much more. Central AC and heat for year-round comfort. This property offers an incredible balance of privacy and accessibility. The well-planned outdoor space includes a spacious outdoor sauna with a firewood stove, separate dry sauna room, resting rooms and porch. A gazebo placed in the middle of the nature featuring Trex decking large seating area and cedar bar. Storage shed for all those gardening tools. This is a truly unique property. Words and pictures do not do it justice. A true must see.
Home Details
Home Type
- Single Family
Est. Annual Taxes
- $12,674
Year Built
- Built in 2021
Lot Details
- 1.25 Acre Lot
- Lot Dimensions are 148x318x209x286
- Property fronts a county road
- Landscaped
- Level Lot
- Cleared Lot
- Private Yard
- Garden
- Property is zoned R-1-Residential
HOA Fees
- $70 Monthly HOA Fees
Parking
- 2 Car Garage
- 6 Open Parking Spaces
- Heated Garage
- Driveway
- Off-Street Parking
Property Views
- Panoramic
- Mountain
- Neighborhood
Home Design
- Contemporary Architecture
- Poured Concrete
- Fire Rated Drywall
- Batts Insulation
- Shingle Roof
- Asphalt Roof
- Vinyl Siding
- Asphalt
Interior Spaces
- 3,958 Sq Ft Home
- 4-Story Property
- Open Floorplan
- Crown Molding
- Cathedral Ceiling
- Propane Fireplace
- Mud Room
- Entrance Foyer
- Family Room with Fireplace
- Great Room
- Dining Room
- Game Room
- Sauna
Kitchen
- Eat-In Kitchen
- Built-In Electric Range
- Range Hood
- Bosch Dishwasher
- Dishwasher
- Kitchen Island
- Granite Countertops
Flooring
- Wood
- Carpet
- Radiant Floor
- Ceramic Tile
Bedrooms and Bathrooms
- 4 Bedrooms
- Walk-In Closet
- Soaking Tub
Laundry
- Laundry Room
- Laundry on main level
- Dryer
- Washer
Unfinished Basement
- Heated Basement
- Walk-Out Basement
- Basement Fills Entire Space Under The House
- Interior Basement Entry
Home Security
- Carbon Monoxide Detectors
- Fire and Smoke Detector
Outdoor Features
- Gazebo
- Shed
- Outdoor Grill
- Rain Gutters
- Front Porch
Utilities
- Forced Air Zoned Heating and Cooling System
- Heat Pump System
- Baseboard Heating
- 200+ Amp Service
- Propane
- Well
- Septic System
- High Speed Internet
- Cable TV Available
Listing and Financial Details
- Assessor Parcel Number 13622800643065
- Tax Block /34
Community Details
Overview
- $250 Additional Association Fee
- Association fees include snow removal
Recreation
- Snow Removal
Map
Home Values in the Area
Average Home Value in this Area
Tax History
| Year | Tax Paid | Tax Assessment Tax Assessment Total Assessment is a certain percentage of the fair market value that is determined by local assessors to be the total taxable value of land and additions on the property. | Land | Improvement |
|---|---|---|---|---|
| 2025 | $2,605 | $402,750 | $35,700 | $367,050 |
| 2024 | $1,852 | $402,750 | $35,700 | $367,050 |
| 2023 | $11,472 | $402,750 | $35,700 | $367,050 |
| 2022 | $987 | $367,050 | $0 | $367,050 |
| 2021 | $850 | $35,700 | $35,700 | $0 |
Property History
| Date | Event | Price | List to Sale | Price per Sq Ft |
|---|---|---|---|---|
| 10/23/2025 10/23/25 | Price Changed | $790,000 | -1.1% | $200 / Sq Ft |
| 08/31/2025 08/31/25 | Price Changed | $799,000 | -1.5% | $202 / Sq Ft |
| 07/14/2025 07/14/25 | Price Changed | $811,000 | -0.5% | $205 / Sq Ft |
| 06/30/2025 06/30/25 | Price Changed | $815,000 | -1.2% | $206 / Sq Ft |
| 06/09/2025 06/09/25 | Price Changed | $825,000 | -1.4% | $208 / Sq Ft |
| 05/30/2025 05/30/25 | Price Changed | $837,000 | -1.5% | $211 / Sq Ft |
| 05/15/2025 05/15/25 | Price Changed | $850,000 | -2.3% | $215 / Sq Ft |
| 04/21/2025 04/21/25 | For Sale | $870,000 | -- | $220 / Sq Ft |
Purchase History
| Date | Type | Sale Price | Title Company |
|---|---|---|---|
| Deed | $535,540 | Pocono Property Abstract |
Mortgage History
| Date | Status | Loan Amount | Loan Type |
|---|---|---|---|
| Previous Owner | $428,432 | New Conventional |
Source: Pike/Wayne Association of REALTORS®
MLS Number: PWBPW251036
APN: 13.7.1.3-34
- 124 Red Bud Ln
- 255 Catalpa Dr
- 252 Catalpa Dr
- 376 Hty Rd
- 376 H T Y Rd
- 174 Corktree Rd
- 131 Chinaberry Way
- 295 Hty Rd
- 0 Haney Rd Unit PM-131800
- 185 Whispering Pine Rd
- 0 Lot#2 Haney Rd
- Lot T 444 Lower Middle Creek Rd
- 2 Haney Rd
- 444 Lower Middle Creek Rd
- 6311 Overlook Dr
- 6316 Overlook Dr
- Lot 13 Pine Tree Ln
- 0 Victoria Arms Cir Unit PM-133039
- Lot 34 Overlook Dr
- 5550 Springhouse Ln
- 2532 Holly Ln
- 205 Earl Dr
- 752 Toll Rd
- 351 Valley View Dr
- 175 Circle Dr
- 3284 Route 115 Unit 1
- 56 Winding Way
- 188 Algonquin Trail
- 38 Spokane Rd
- 117 Cress Dr
- 106 Lenape Trail
- 101 Mohawk Trail
- 115 Balliet Ct Unit 3
- 113 Barry Ln Unit 1
- 7 Wintergreen Trail
- 628 Scenic Dr
- 164 Buckhill Rd
- 2664 Tacoma Dr
- 1350 Kunkletown Rd Unit 201
