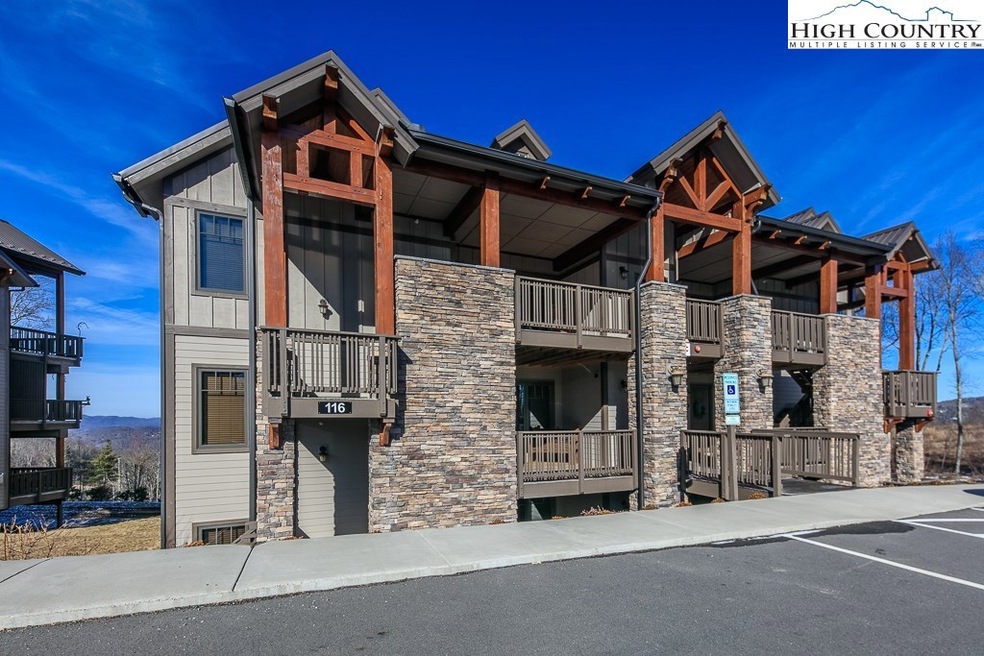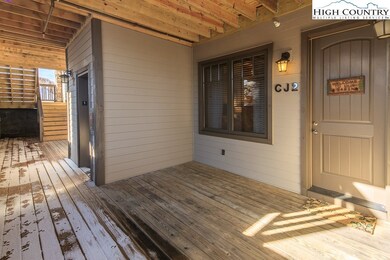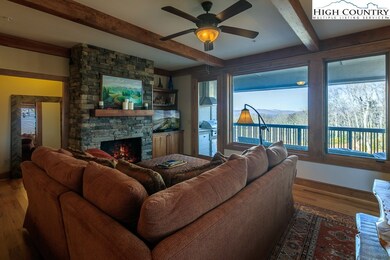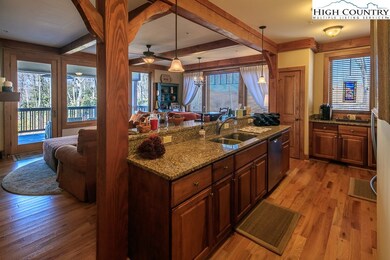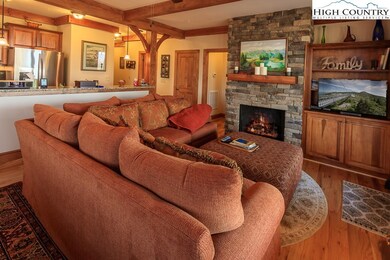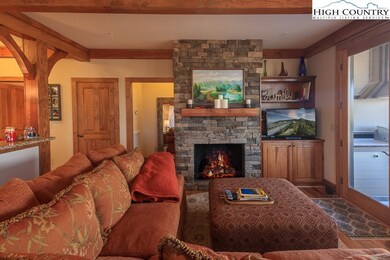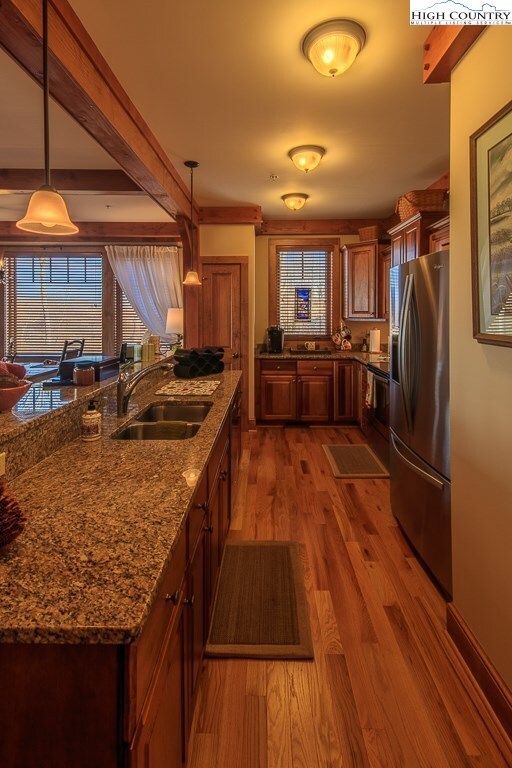
Highlights
- Home fronts a pond
- Gated Community
- Clubhouse
- Valle Crucis Elementary School Rated A-
- Mountain View
- Stream or River on Lot
About This Home
As of February 2024Nestled in the premier, gated mountain community of Echota, this three bedroom, three bathroom condominium boasts stunning long range layered view of Valle Crucis and the Tennessee Valley. Newly completed, this home is loaded with luxury upgrades including granite countertops, custom cherry cabinetry, birch hardwood floors, stainless appliances and custom timber frame accents throughout. The open living and dining area has oversize windows to bring the outside in, 9 foot ceilings, convenient breakfast bar, stacked stone gas fireplace with fir mantle, and built-in TV and storage cabinet. Entertain your family and friends on the spacious covered deck with built-in gas grill with granite surround. Beautifully furnished. Enjoy mountain life in this maintenance-free community with access to 2 clubhouses, indoor & outdoor pools and hot tubs, 2 fitness facilities, 25-acre river park, fishing ponds and our newest amenities bocce, croquet and a putting green.
Property Details
Home Type
- Condominium
Est. Annual Taxes
- $1,715
Year Built
- Built in 2015
Lot Details
- Home fronts a pond
- Property fronts a private road
HOA Fees
- $408 Monthly HOA Fees
Home Design
- Mountain Architecture
- Wood Frame Construction
- Metal Roof
- Wood Siding
- Hardboard
Interior Spaces
- 1,582 Sq Ft Home
- 1-Story Property
- Furnished
- Stone Fireplace
- Gas Fireplace
- Propane Fireplace
- Double Pane Windows
- Window Treatments
- Mountain Views
Kitchen
- Electric Range
- Recirculated Exhaust Fan
- Microwave
- Dishwasher
- Disposal
Bedrooms and Bathrooms
- 3 Bedrooms
- 3 Full Bathrooms
Laundry
- Laundry on main level
- Dryer
- Washer
Parking
- No Garage
- Private Parking
- Driveway
- Paved Parking
Outdoor Features
- Stream or River on Lot
- Covered patio or porch
- Outdoor Grill
Schools
- Valle Crucis Elementary School
Utilities
- Cooling Available
- Heat Pump System
- Electric Water Heater
- Cable TV Available
Listing and Financial Details
- Short Term Rentals Allowed
- Long Term Rental Allowed
- Assessor Parcel Number 1889535622002
Community Details
Overview
- Echota Subdivision
Amenities
- Clubhouse
- Elevator
Recreation
- Community Pool
Security
- Gated Community
Ownership History
Purchase Details
Home Financials for this Owner
Home Financials are based on the most recent Mortgage that was taken out on this home.Purchase Details
Home Financials for this Owner
Home Financials are based on the most recent Mortgage that was taken out on this home.Purchase Details
Home Financials for this Owner
Home Financials are based on the most recent Mortgage that was taken out on this home.Purchase Details
Home Financials for this Owner
Home Financials are based on the most recent Mortgage that was taken out on this home.Similar Homes in Boone, NC
Home Values in the Area
Average Home Value in this Area
Purchase History
| Date | Type | Sale Price | Title Company |
|---|---|---|---|
| Warranty Deed | $765,000 | None Listed On Document | |
| Warranty Deed | $665,000 | Angle Robert B | |
| Warranty Deed | $430,000 | None Available | |
| Deed | -- | None Available |
Mortgage History
| Date | Status | Loan Amount | Loan Type |
|---|---|---|---|
| Previous Owner | $498,750 | New Conventional |
Property History
| Date | Event | Price | Change | Sq Ft Price |
|---|---|---|---|---|
| 02/23/2024 02/23/24 | Sold | $765,000 | -1.3% | $484 / Sq Ft |
| 02/06/2024 02/06/24 | For Sale | $775,000 | +16.5% | $490 / Sq Ft |
| 09/02/2022 09/02/22 | Sold | $665,000 | -0.6% | $420 / Sq Ft |
| 07/27/2022 07/27/22 | For Sale | $669,000 | +55.6% | $423 / Sq Ft |
| 04/02/2018 04/02/18 | Sold | $429,900 | 0.0% | $272 / Sq Ft |
| 03/03/2018 03/03/18 | Pending | -- | -- | -- |
| 02/06/2018 02/06/18 | For Sale | $429,900 | +10.2% | $272 / Sq Ft |
| 11/07/2016 11/07/16 | Sold | $390,000 | 0.0% | $247 / Sq Ft |
| 10/08/2016 10/08/16 | Pending | -- | -- | -- |
| 02/09/2015 02/09/15 | For Sale | $390,000 | -- | $247 / Sq Ft |
Tax History Compared to Growth
Tax History
| Year | Tax Paid | Tax Assessment Tax Assessment Total Assessment is a certain percentage of the fair market value that is determined by local assessors to be the total taxable value of land and additions on the property. | Land | Improvement |
|---|---|---|---|---|
| 2024 | $2,078 | $536,600 | $60,000 | $476,600 |
| 2023 | $2,055 | $536,600 | $60,000 | $476,600 |
| 2022 | $2,055 | $536,600 | $60,000 | $476,600 |
| 2021 | $0 | $405,700 | $60,000 | $345,700 |
| 2020 | $1,918 | $405,700 | $60,000 | $345,700 |
| 2019 | $1,918 | $405,700 | $60,000 | $345,700 |
| 2018 | $1,715 | $405,700 | $60,000 | $345,700 |
| 2017 | $1,553 | $405,700 | $60,000 | $345,700 |
Agents Affiliated with this Home
-

Seller's Agent in 2024
Leah Grove
Foscoe Realty & Development
(828) 406-3690
98 in this area
177 Total Sales
-

Buyer's Agent in 2024
Jen Thomas Quattlebaum
Foscoe Realty & Development
(828) 292-3999
21 in this area
56 Total Sales
-
K
Buyer Co-Listing Agent in 2024
Kenneth Hester
Foscoe Realty & Development
-

Seller Co-Listing Agent in 2018
Emily Bish
Foscoe Realty & Development
(800) 333-7601
15 in this area
38 Total Sales
-
R
Buyer's Agent in 2018
Rick Pifer
Hound Ears Real Estate
(828) 773-7030
93 in this area
98 Total Sales
-
J
Buyer's Agent in 2016
Jay Harrill
Foscoe Realty & Development
(828) 773-2177
10 in this area
27 Total Sales
Map
Source: High Country Association of REALTORS®
MLS Number: 205389
APN: 1889-53-5622-002
- 286 Summit View Pkwy Unit S811
- 762 George Eggers Rd
- TBD Winterberry Trail
- TBD Vista Ln
- 325 Peaceful Haven Dr Unit A-1
- 751 Echota Pkwy
- 201 Twin Rivers Dr
- 190 Still Lake Rd Unit 321
- 472 Rivers Edge Dr Unit 474
- Lot 31 Tara Dr
- Lot 8B Twin Rivers Dr Dr
- 509 Twin Rivers Dr
- 4 Seneca Dr
- Lot 6B Twin Rivers Dr
- T4 Seneca Dr
- 129 Laurel
- 244 Walnut
- TBD Walnut
- 137 Oak
- 1104 Dogwood
