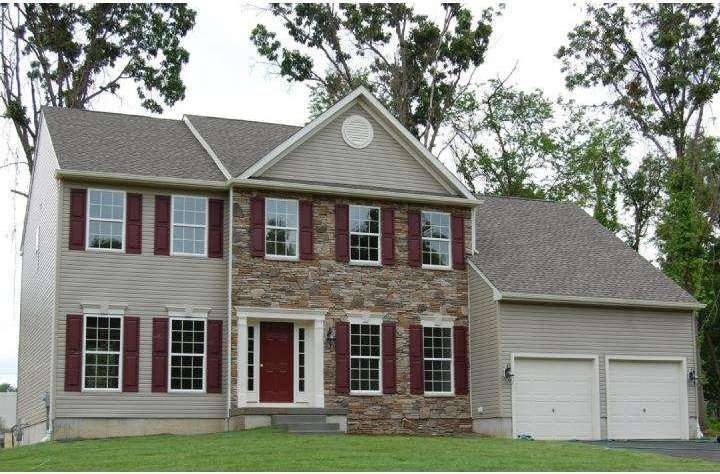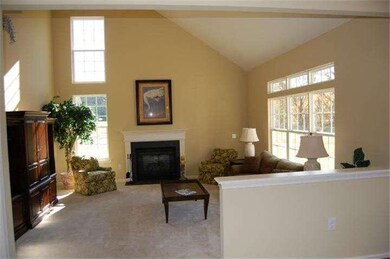
116 Robert Botto Way Clarksboro, NJ 08020
East Greenwich Township NeighborhoodHighlights
- Newly Remodeled
- Cathedral Ceiling
- Attic
- Traditional Architecture
- Wood Flooring
- Butlers Pantry
About This Home
As of May 2015PRICE REDUCTED BY $10,000! BRAND NEW HOME! MOVE IN READY Take advantage of the opportunity to own a brand new Bruce Paparone, Inc. built home in this convenient location. Fox Hunt is a secluded, wooded enclave minutes from Route 295. The Wexford Model offers 2,944 sq. ft. of living space plus a 2-car garage & full basement. Additional features include cultured stone on front exterior. Features of the first flr incl. a 2 story foyer, study, frml living & dining rms, generously sized kitchen w/center island, hrdwd flrs, granite countertops and large eating area adjacent to step down fam rm, pwdr rm & lndry rm. The 2nd flr offers a desirable owner's suite w/gigantic 19'x10' walk-in clst & mstr bth w/soaking tub & separate ceramic tile shwr. Add'l 3 bdrms complete the 2nd flr. All backed by a 10 yr warranty and the six time award winning Commitment to Excellence team at Bruce Paparone, Inc. New Homes.
Last Agent to Sell the Property
Paparone Communities Inc. License #8333664 Listed on: 01/10/2014
Home Details
Home Type
- Single Family
Est. Annual Taxes
- $1,333
Year Built
- Built in 2014 | Newly Remodeled
Lot Details
- 0.44 Acre Lot
- Lot Dimensions are 100x131
- Level Lot
- Back, Front, and Side Yard
- Property is in excellent condition
HOA Fees
- $26 Monthly HOA Fees
Parking
- 2 Car Attached Garage
- 2 Open Parking Spaces
- On-Street Parking
Home Design
- Traditional Architecture
- Pitched Roof
- Shingle Roof
- Vinyl Siding
- Concrete Perimeter Foundation
Interior Spaces
- 2,944 Sq Ft Home
- Property has 2 Levels
- Cathedral Ceiling
- Gas Fireplace
- Family Room
- Living Room
- Dining Room
- Unfinished Basement
- Partial Basement
- Laundry on main level
- Attic
Kitchen
- Eat-In Kitchen
- Butlers Pantry
- Self-Cleaning Oven
- Built-In Range
- Dishwasher
- Kitchen Island
- Disposal
Flooring
- Wood
- Tile or Brick
Bedrooms and Bathrooms
- 4 Bedrooms
- En-Suite Primary Bedroom
- En-Suite Bathroom
- 2.5 Bathrooms
Outdoor Features
- Patio
Schools
- Jeffrey Clark Elementary School
Utilities
- Forced Air Heating and Cooling System
- Heating System Uses Gas
- 200+ Amp Service
- Natural Gas Water Heater
- Cable TV Available
Community Details
- Association fees include common area maintenance
- $400 Other One-Time Fees
- Built by BRUCE PAPARONE, INC.
- Fox Hunt Subdivision, Wexford Fed. Floorplan
Listing and Financial Details
- Tax Lot 69
- Assessor Parcel Number 03-00502 00068
Ownership History
Purchase Details
Home Financials for this Owner
Home Financials are based on the most recent Mortgage that was taken out on this home.Similar Homes in the area
Home Values in the Area
Average Home Value in this Area
Purchase History
| Date | Type | Sale Price | Title Company |
|---|---|---|---|
| Deed | $410,990 | Attorney |
Mortgage History
| Date | Status | Loan Amount | Loan Type |
|---|---|---|---|
| Open | $359,267 | VA | |
| Closed | $386,000 | VA | |
| Closed | $390,355 | New Conventional |
Property History
| Date | Event | Price | Change | Sq Ft Price |
|---|---|---|---|---|
| 06/06/2025 06/06/25 | Pending | -- | -- | -- |
| 05/27/2025 05/27/25 | For Sale | $715,000 | +74.0% | $208 / Sq Ft |
| 05/14/2015 05/14/15 | Sold | $410,900 | +2.8% | $140 / Sq Ft |
| 02/26/2015 02/26/15 | Pending | -- | -- | -- |
| 12/11/2014 12/11/14 | For Sale | $399,900 | -2.7% | $136 / Sq Ft |
| 12/11/2014 12/11/14 | Off Market | $410,900 | -- | -- |
| 07/03/2014 07/03/14 | Price Changed | $399,900 | -2.4% | $136 / Sq Ft |
| 01/14/2014 01/14/14 | Price Changed | $409,900 | +5.6% | $139 / Sq Ft |
| 01/10/2014 01/10/14 | For Sale | $388,320 | -- | $132 / Sq Ft |
Tax History Compared to Growth
Tax History
| Year | Tax Paid | Tax Assessment Tax Assessment Total Assessment is a certain percentage of the fair market value that is determined by local assessors to be the total taxable value of land and additions on the property. | Land | Improvement |
|---|---|---|---|---|
| 2024 | $12,857 | $417,700 | $106,600 | $311,100 |
| 2023 | $12,857 | $417,700 | $106,600 | $311,100 |
| 2022 | $12,493 | $417,700 | $106,600 | $311,100 |
| 2021 | $12,279 | $407,800 | $106,600 | $301,200 |
| 2020 | $12,336 | $407,800 | $106,600 | $301,200 |
| 2019 | $12,210 | $407,800 | $106,600 | $301,200 |
| 2018 | $12,311 | $373,400 | $92,200 | $281,200 |
| 2017 | $12,150 | $373,400 | $92,200 | $281,200 |
| 2016 | $12,009 | $373,400 | $92,200 | $281,200 |
| 2015 | $10,087 | $46,100 | $46,100 | $0 |
| 2014 | $1,333 | $46,100 | $46,100 | $0 |
Agents Affiliated with this Home
-
R
Seller's Agent in 2025
Ron Bruce
BHHS Fox & Roach
-
W
Seller's Agent in 2015
William L. Banks
Paparone Communities Inc.
-
F
Buyer's Agent in 2015
Frank Cawley
Weichert Corporate
Map
Source: Bright MLS
MLS Number: 1002779832
APN: 03-00502-0000-00069
- 1315 Kohana Dr
- 3113 Absecon Ct
- L5 Lodge Ave
- L8 Lodge Ave
- 0 Lodge Ave
- 150 Timberlane Rd
- 8 S Delaware St
- 164 Alyssa Dr
- 1217 Berkley Rd
- 108 Thomson Ave
- 304 Iannelli Rd
- 326 Iannelli Rd
- 264 Iannelli Rd
- 307 Congress Dr
- 37 Whiskey Mill Rd
- 319 Morton Ave
- 300 Thomson Ave
- 0 Cook Ave
- 433 Morton Ave
- 1205 S Chestnut St



