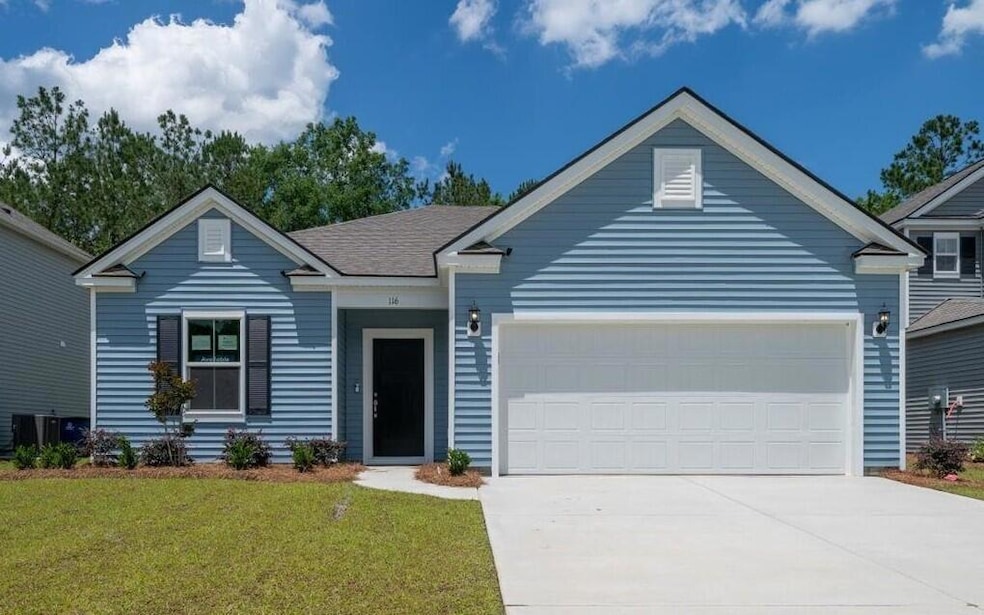116 Royal Cainhoy Way Charleston, SC 29492
Cordesville NeighborhoodEstimated payment $2,834/month
Highlights
- Under Construction
- Wooded Lot
- Covered Patio or Porch
- Craftsman Architecture
- High Ceiling
- 2 Car Attached Garage
About This Home
AFFORDABLE, QUALITY and ready for you to call it your very own! The MORGAN plan offers 3-bedrooms, 2-bath option w/oversized Study/Office/Flex room. The open floor concept maximizes space and natural light providing a seamless flow between the kitchen, cafe and gathering room. The perfect space for connectivity and entertaining. Thoughtfully selected features include the Mystique Blue colored Board and Batten Exterior, irrigation and covered lanai + patio. Inside you'll find the Classic Fresh interior package inclusive of Granite countertops and White Cabinets, Stainless Steel appliances, Luxury Vinyl Plank (LVP) flooring in common areas including the Owner's Suite! You'll find 9 ft smooth ceilings throughout. Nestled in Cainhoy just minutes from Clements Ferry. Schedule your tour today!
Home Details
Home Type
- Single Family
Year Built
- Built in 2025 | Under Construction
Lot Details
- 6,970 Sq Ft Lot
- Irrigation
- Wooded Lot
HOA Fees
- $72 Monthly HOA Fees
Parking
- 2 Car Attached Garage
- Garage Door Opener
Home Design
- Craftsman Architecture
- Traditional Architecture
- Slab Foundation
- Architectural Shingle Roof
- Asphalt Roof
- Vinyl Siding
Interior Spaces
- 1,702 Sq Ft Home
- 1-Story Property
- Tray Ceiling
- Smooth Ceilings
- High Ceiling
- Entrance Foyer
- Combination Dining and Living Room
- Utility Room with Study Area
- Laundry Room
Kitchen
- Electric Range
- Microwave
- Dishwasher
- Kitchen Island
- Disposal
Flooring
- Carpet
- Ceramic Tile
Bedrooms and Bathrooms
- 3 Bedrooms
- Walk-In Closet
- 2 Full Bathrooms
Outdoor Features
- Covered Patio or Porch
Schools
- Cainhoy Elementary School
- Philip Simmons Middle School
- Philip Simmons High School
Utilities
- Central Air
- Heating Available
Listing and Financial Details
- Home warranty included in the sale of the property
Community Details
Overview
- Built by Pulte Homes
- Cedar Glen Preserve Subdivision
Recreation
- Trails
Map
Home Values in the Area
Average Home Value in this Area
Property History
| Date | Event | Price | Change | Sq Ft Price |
|---|---|---|---|---|
| 07/01/2025 07/01/25 | Pending | -- | -- | -- |
| 05/21/2025 05/21/25 | Price Changed | $439,740 | -5.4% | $258 / Sq Ft |
| 03/15/2025 03/15/25 | For Sale | $464,740 | -- | $273 / Sq Ft |
Source: CHS Regional MLS
MLS Number: 25006996
- 124 Royal Cainhoy Way
- 106 Royal Cainhoy Way
- 123 Royal Cainhoy Way
- 125 Royal Cainhoy Way
- 104 Royal Cainhoy Way
- Hampton Plan at Cedar Glen Preserve
- Morgan Plan at Cedar Glen Preserve
- Hartwell Plan at Cedar Glen Preserve
- Mitchell Plan at Cedar Glen Preserve
- Compton Plan at Cedar Glen Preserve
- Aspire Plan at Cedar Glen Preserve
- 122 Royal Cainhoy Way
- 152 Royal Cainhoy Way
- 154 Royal Cainhoy Way
- 135 Royal Cainhoy Way
- 153 Royal Cainhoy Way
- 2280 Cainhoy Rd
- 540 Ladson Ln
- 01 Ladson Ln
- 0 Ladson Ln







