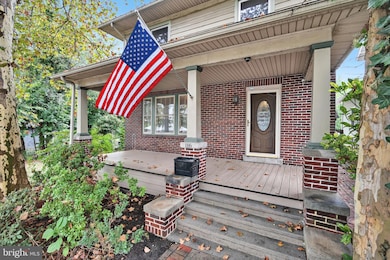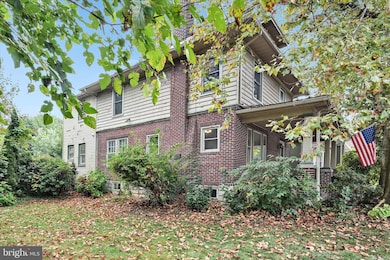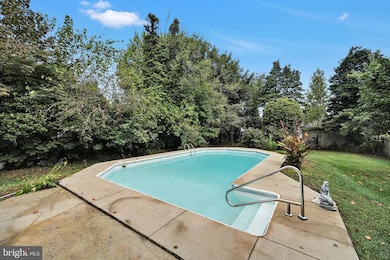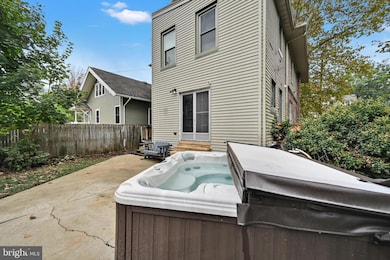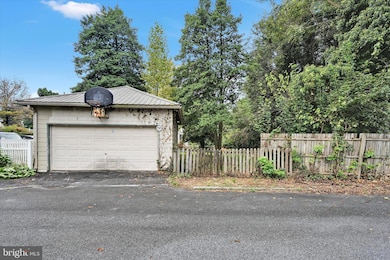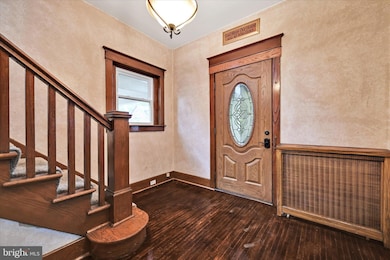116 S 1st Ave Lebanon, PA 17042
Downtown Lebanon NeighborhoodEstimated payment $1,857/month
Highlights
- In Ground Pool
- Open Floorplan
- Wood Flooring
- 0.31 Acre Lot
- Traditional Architecture
- 4-minute walk to Walnut Street Park
About This Home
SCHEDULE your showing now! ALL OFFERS CONSIDERED! Being sold as is. 2 story located on SOUTH 1st AVENUE w full attic and basement with outside entrance. Character and charm w potential for even more with YOUR MAGIC TOUCH. Investors: Average rent is 2500 M. Talented buyers: Sweat equity is on your horizon. Inviting front porch. Nice kitchen w breakfast bar plus dining area. FR w MASONRY FP. 4 bedrooms (one is owners suite w sitting room or potential for walk in closet) and 3 full baths (one on main level). Original hardwood floors on both levels. Really cool full attic would be a nice addition as game room, man-attic or study/studio etc. Appliances included. 70x192 parcel (.31 acre). In rear off alley, 2 car garage (20x20). Recreational and private back yard: IN GROUND POOL (16x32). HOT TUB TOO! Roof in or about 2006. Furnace serviced March 2025. Oil conveys. Walk to downtown & restaurants/shopping or GSH hospital. This is an opportunity where CHARACTER, COMFORT and FUN TIMES come together w PRIVATE RESORT IN BACK YARD - make 116 S 1st Street yours. Easy commute to Lancaster, Berks or Dauphin Counties. TAKE A LOOK & MAKE YOUR OFFER! Ready to settle when you are!
Listing Agent
(717) 813-1700 brenda@brendaleemiller.com RE/MAX Cornerstone License #AB062270L Listed on: 09/26/2025
Home Details
Home Type
- Single Family
Est. Annual Taxes
- $3,314
Year Built
- Built in 1940
Lot Details
- 0.31 Acre Lot
- Lot Dimensions are 70x192
- Wood Fence
- Level Lot
- Back and Side Yard
- Property is in average condition
Parking
- 2 Car Detached Garage
- Rear-Facing Garage
Home Design
- Traditional Architecture
- Brick Exterior Construction
- Block Foundation
- Stone Foundation
- Wood Siding
Interior Spaces
- Property has 2.5 Levels
- Open Floorplan
- Built-In Features
- Ceiling Fan
- 1 Fireplace
- Window Treatments
- Family Room Off Kitchen
- Dining Area
- Wood Flooring
- Attic
Kitchen
- Breakfast Area or Nook
- Built-In Microwave
- Dishwasher
Bedrooms and Bathrooms
- 4 Bedrooms
Laundry
- Laundry on main level
- Front Loading Dryer
- Front Loading Washer
Basement
- Basement Fills Entire Space Under The House
- Interior and Exterior Basement Entry
Schools
- Southeast Elementary School
- Lebanon Middle School
- Lebanon High School
Utilities
- Window Unit Cooling System
- Heating System Uses Oil
- Hot Water Heating System
- Electric Water Heater
Additional Features
- Doors are 32 inches wide or more
- In Ground Pool
Community Details
- No Home Owners Association
- 8Th Ward Subdivision
Listing and Financial Details
- Assessor Parcel Number 08-2342100-369011-0000
Map
Home Values in the Area
Average Home Value in this Area
Tax History
| Year | Tax Paid | Tax Assessment Tax Assessment Total Assessment is a certain percentage of the fair market value that is determined by local assessors to be the total taxable value of land and additions on the property. | Land | Improvement |
|---|---|---|---|---|
| 2025 | $3,247 | $100,800 | $28,200 | $72,600 |
| 2024 | $3,094 | $100,800 | $28,200 | $72,600 |
| 2023 | $3,094 | $100,800 | $28,200 | $72,600 |
| 2022 | $3,044 | $100,800 | $28,200 | $72,600 |
| 2021 | $2,940 | $100,800 | $28,200 | $72,600 |
| 2020 | $2,940 | $100,800 | $28,200 | $72,600 |
| 2019 | $2,897 | $100,800 | $28,200 | $72,600 |
| 2018 | $2,814 | $100,800 | $28,200 | $72,600 |
| 2017 | $794 | $100,800 | $28,200 | $72,600 |
| 2016 | $2,739 | $100,800 | $28,200 | $72,600 |
| 2015 | $1,882 | $100,800 | $28,200 | $72,600 |
| 2014 | $1,882 | $100,800 | $28,200 | $72,600 |
Property History
| Date | Event | Price | List to Sale | Price per Sq Ft |
|---|---|---|---|---|
| 11/14/2025 11/14/25 | For Sale | $250,000 | -16.7% | $100 / Sq Ft |
| 09/26/2025 09/26/25 | For Sale | $300,000 | -- | $120 / Sq Ft |
Purchase History
| Date | Type | Sale Price | Title Company |
|---|---|---|---|
| Deed | $175,000 | Edge Abstract |
Mortgage History
| Date | Status | Loan Amount | Loan Type |
|---|---|---|---|
| Open | $140,000 | Adjustable Rate Mortgage/ARM |
Source: Bright MLS
MLS Number: PALN2022812
APN: 08-2342100-369011-0000
- 408 S Lincoln Ave
- 119 E Scull St
- 53 Lehman St Unit 1
- 230 S 6th St Unit 6
- 402 N 4th St Unit 8
- 226 Guilford St
- 430 New St
- 607 Guilford St Unit 2
- 1001 Chestnut St Unit 9
- 1015 Chestnut St Unit 2
- 1015 Chestnut St Unit 1
- 1117 Walton St
- 500 Weavertown Rd
- 404 N 10th St
- 924 Hauck St Unit Third Floor
- 519 Greentree Village
- 1235 N 8th St Unit 1
- 345 S 16th St
- 1813 Summit St
- 1825 Chestnut St

