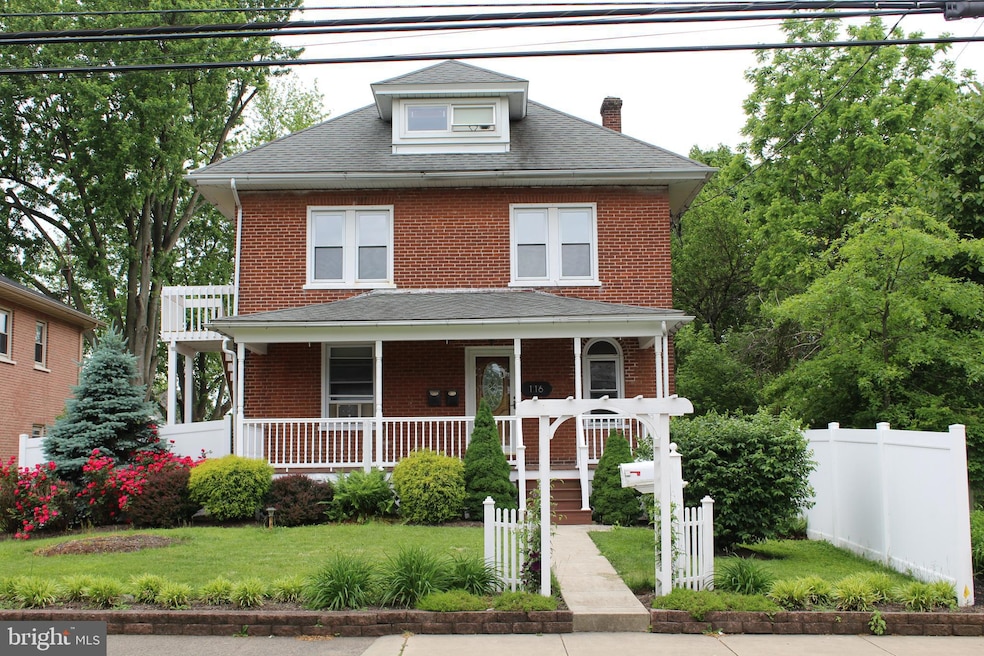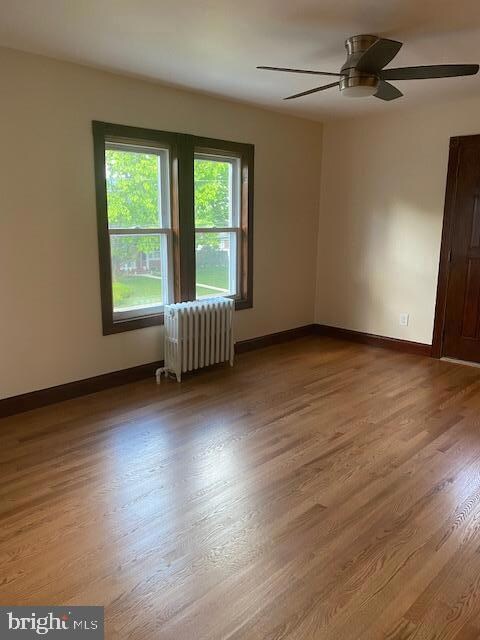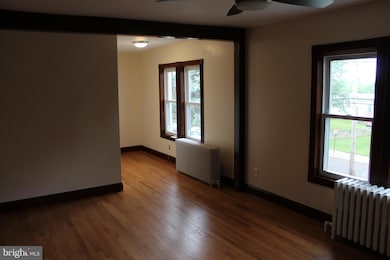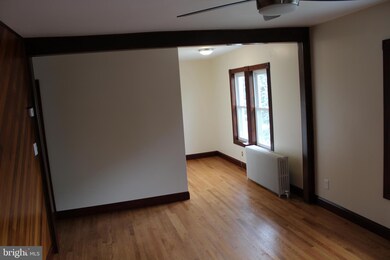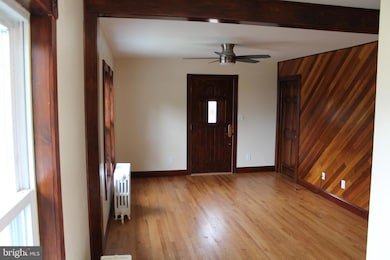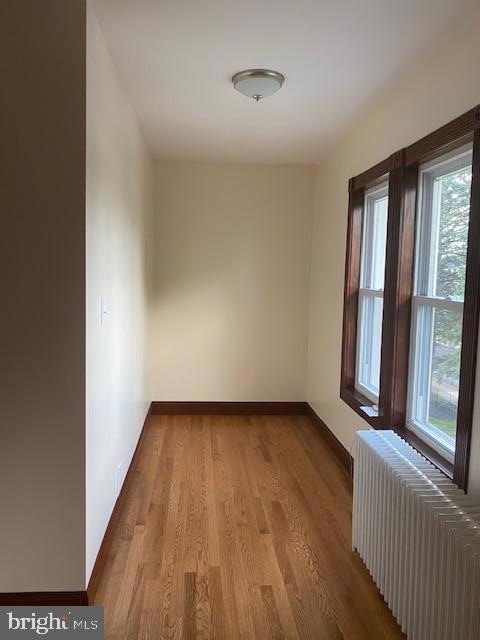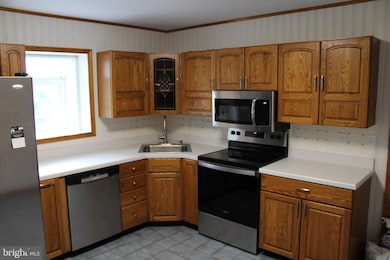116 S Main St Unit 2 Telford, PA 18969
Highlights
- Colonial Architecture
- Deck
- No HOA
- Indian Crest Middle School Rated A-
- Wood Flooring
- Eat-In Kitchen
About This Home
Several recent upgrades have been made in this beautiful 3-bedroom home on Main Street in Telford. This unit is 3 bedrooms and is located on the 2nd and 3rd floors. Entrance to the unit requires going up a flight of stairs. There are two separate entrances to the home. Modernized kitchen has stainless steel appliances, ceramic tile floors and backsplash. Gleaming hardwood floors run throughout the living room and one of the bedrooms. The 2nd bedroom is off of the kitchen and has access to the back deck overlooking the rear yard. A great place to relax and enjoy the outdoors. The recently upgraded full bathroom includes vanity with granite top, shower/tub combo and good-sized linen closet. Upstairs you will find the HUGE private 3rd bedroom with W/I closet. The laundry/mud room is located near the rear entrance. Two off-street parking spaces. NEWER economical gas heater. Great yard. Washer, dryer and refrigerator are included. Trash and lawn care included. Convenient access to shopping and all major highways. This is truly a great place to call home. Landlord will consider a cat but unfortunately dogs are not permitted. Good credit, documented monthly income of at least $5,700 (3 times the monthly rent) and strong employment history is required. First month's rent, last month's rent and security deposit due at the time of lease signing. Call today before this one is gone!
Listing Agent
(215) 917-8673 Tim.Lugara@gmail.com RE/MAX 440 - Doylestown License #RS312995 Listed on: 09/01/2025

Condo Details
Home Type
- Condominium
Year Built
- Built in 1900
Home Design
- Colonial Architecture
- Entry on the 2nd floor
- Brick Exterior Construction
Interior Spaces
- 1,189 Sq Ft Home
- Property has 1.5 Levels
- Ceiling Fan
- Living Room
Kitchen
- Eat-In Kitchen
- Built-In Range
- Microwave
- Dishwasher
Flooring
- Wood
- Ceramic Tile
- Vinyl
Bedrooms and Bathrooms
- 1 Full Bathroom
Laundry
- Laundry Room
- Dryer
- Washer
Parking
- 2 Parking Spaces
- 2 Driveway Spaces
- Gravel Driveway
Schools
- Souderton Area Senior High School
Utilities
- Ductless Heating Or Cooling System
- Cooling System Mounted In Outer Wall Opening
- Window Unit Cooling System
- Radiator
- Natural Gas Water Heater
Additional Features
- Deck
- Property is in excellent condition
Listing and Financial Details
- Residential Lease
- Security Deposit $1,900
- Requires 2 Months of Rent Paid Up Front
- Tenant pays for cable TV, electricity, gas, heat, hot water, insurance, sewer, water
- The owner pays for trash collection, lawn/shrub care
- Rent includes lawn service, parking, trash removal
- No Smoking Allowed
- 12-Month Lease Term
- Available 9/1/25
- $40 Application Fee
- Assessor Parcel Number 22-02-01585-002
Community Details
Overview
- No Home Owners Association
- 2 Units
- Low-Rise Condominium
- Telford Subdivision
Pet Policy
- Pet Deposit $300
- Cats Allowed
Map
Source: Bright MLS
MLS Number: PAMC2151722
- 340 S Main St
- 119 121 E Broad St
- 223 W Reliance Rd
- 196 Penn Ave
- 23 Orchard Cir
- 246 Washington Place
- 103 Arlington Ln
- 226 N Main St
- 195 N Washington St
- 5 Ryan Ct
- 55 Reliance Ct Unit 55
- 415 Wexford Way Unit D7
- 227 Ridge Ave
- 5 E Reliance Rd
- 2513 Wellington Way
- 517 Hemsing Cir
- 536 Valley Ln
- 114 Green St
- 428 E Broad St
- 208 E Broad St
- 122 Penn Ave
- 122 Penn Ave Unit Penn Ave Lofts
- 115 N 3rd St
- 15 Ryan Ct
- 329 N Main St
- 9 E Reliance Rd
- 327 Central Ave
- 652 E Chestnut St
- 455 Market St
- 63 N 5th St
- 512 Hemsing Cir
- 143 Thomas Dr
- 200 Souders Way
- 14 N School Ln
- 23 N Front St
- 125 Green St
- 30 W Broad St Unit SUITE 6
- 30 W Broad St Unit SUITE 2
- 30 W Broad St Unit SUITE 7
- 30 W Broad St Unit SUITE 5
