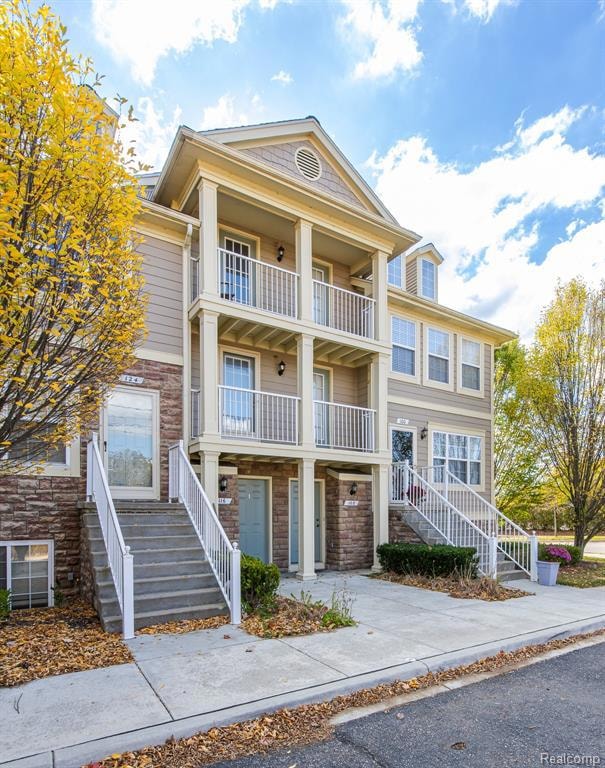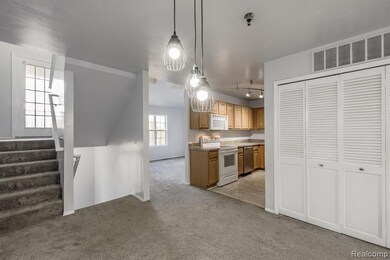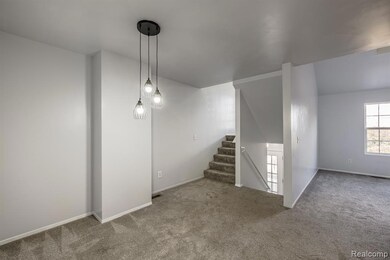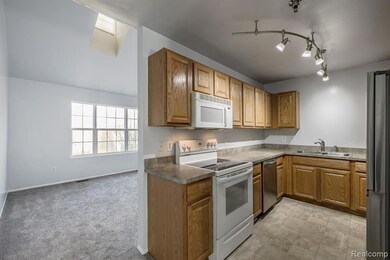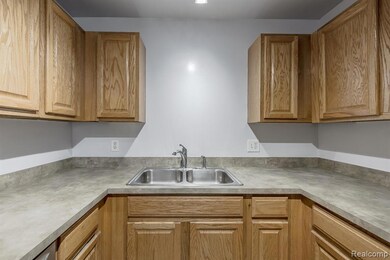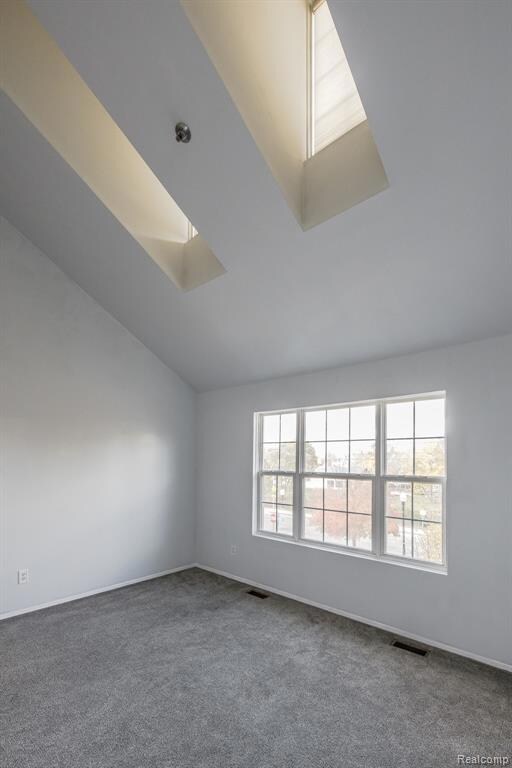116 Saber Way Unit A10 Lake Orion, MI 48362
Highlights
- No HOA
- Covered Patio or Porch
- Balcony
- Orion Oaks Elementary School Rated A-
- Stainless Steel Appliances
- 1 Car Direct Access Garage
About This Home
Enjoy the best of Lake Orion living in this spacious condo, located within walking distance to Paint Creek Trail, All-Sports Lake Orion, and vibrant Downtown Lake Orion—home to great shops, dining & entertainment. Watch the fireworks right from one of two private balconies! This well-designed condo features skylights,
an expansive loft area perfect for a home office, recreation room, or second living area. Attached private garage with direct entry, door opener, and water spigot. Experience carefree living—association fees, snow removal, & lawn maintenance are all included in the rent. $300 non-refundable carpet fee.
First month’s rent and 1.5 months’ security deposit required Landlord approval of application and credit report. Per HOA By-Laws only 4 occupants are permitted.
Listing Agent
Berkshire Hathaway HomeServices Kee Realty Oxford License #6501314390 Listed on: 10/30/2025

Co-Listing Agent
Berkshire Hathaway HomeServices Kee Realty Oxford License #6501432934
Townhouse Details
Home Type
- Townhome
Year Built
- Built in 2003
Parking
- 1 Car Direct Access Garage
Home Design
- Brick Exterior Construction
- Slab Foundation
- Asphalt Roof
- Vinyl Construction Material
Interior Spaces
- 1,300 Sq Ft Home
- 2-Story Property
- Ceiling Fan
Kitchen
- Built-In Electric Oven
- Microwave
- Dishwasher
- Stainless Steel Appliances
- Disposal
Bedrooms and Bathrooms
- 2 Bedrooms
- 2 Full Bathrooms
Laundry
- Dryer
- Washer
Outdoor Features
- Balcony
- Covered Patio or Porch
Utilities
- Forced Air Heating and Cooling System
- Heating System Uses Natural Gas
- Natural Gas Water Heater
Additional Features
- Ventilation
- Ground Level
Community Details
- No Home Owners Association
- Atwater Commons Condo Subdivision
Listing and Financial Details
- Security Deposit $3,000
- Negotiable Lease Term
- Application Fee: 39.99
- Assessor Parcel Number 0911230010
Map
Property History
| Date | Event | Price | List to Sale | Price per Sq Ft |
|---|---|---|---|---|
| 10/30/2025 10/30/25 | For Rent | $2,000 | +33.3% | -- |
| 07/02/2021 07/02/21 | Rented | $1,500 | 0.0% | -- |
| 06/30/2021 06/30/21 | Under Contract | -- | -- | -- |
| 06/24/2021 06/24/21 | Price Changed | $1,500 | +7.1% | $1 / Sq Ft |
| 06/22/2021 06/22/21 | For Rent | $1,400 | 0.0% | -- |
| 06/25/2020 06/25/20 | Rented | $1,400 | 0.0% | -- |
| 06/17/2020 06/17/20 | Under Contract | -- | -- | -- |
| 06/13/2020 06/13/20 | For Rent | $1,400 | +16.7% | -- |
| 11/15/2018 11/15/18 | Rented | $1,200 | -4.0% | -- |
| 11/08/2018 11/08/18 | Under Contract | -- | -- | -- |
| 11/05/2018 11/05/18 | Price Changed | $1,250 | -3.8% | $1 / Sq Ft |
| 10/30/2018 10/30/18 | Price Changed | $1,300 | -3.7% | $1 / Sq Ft |
| 09/28/2018 09/28/18 | For Rent | $1,350 | -- | -- |
Source: Realcomp
MLS Number: 20251049329
APN: 09-11-230-010
- 418 Converse Ct
- 328 S Broadway St
- 00 Heights Rd
- 388 Norland St
- 400 E Flint St
- 129 N Slater St
- 0000 Garden Dr
- 229 E Jackson St
- 229 W Flint St
- 21 N Andrews St
- 0 Susan Marie St
- 325 W Flint St
- 215 Parkview Blvd
- 0000 S Lapeer Rd
- 654 Alan Dr
- 411 Heights Rd
- 126 N North Shore Dr
- 921 River Valley Dr
- 845 Harry Paul Dr
- 285 Franklin Wright Blvd
- 46 Smith Ct Unit Entry Level Unit
- 460 Mystic Cove Ln Unit 403
- 456 Mystic Cove Ln Unit 405
- 442 Mystic Cove Ln
- 0 S Lapeer Rd
- 711 Kimberly
- 750-770 Orion Rd
- 223 Lookout Ln
- 462 Algene St
- 34 N North Shore Dr Unit 1
- 121 N North Shore Dr
- 667 Heights Rd
- 141 Casemer Rd
- 911 Old Hickory Ln
- 160 Manitou Ln
- 2609 Huntington Dr
- 1664 S Newman Rd
- 210 W Drahner Rd
- 866 Olive St
- 1591 Eagle Trail
