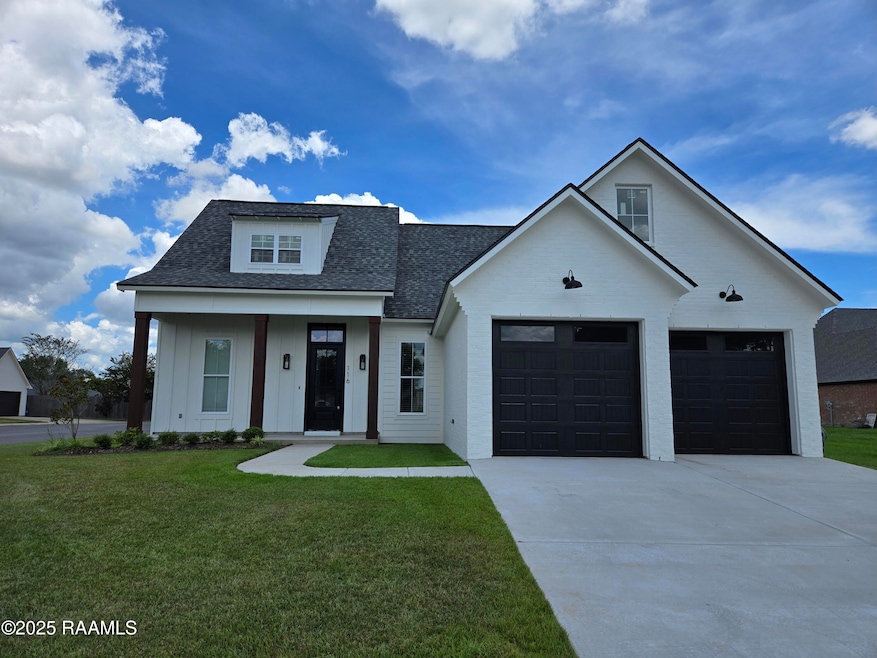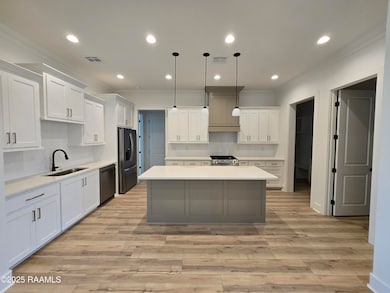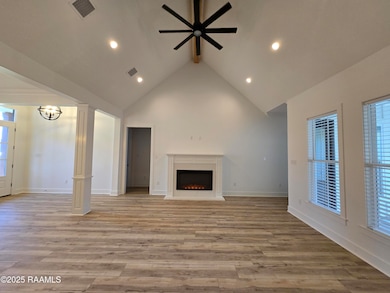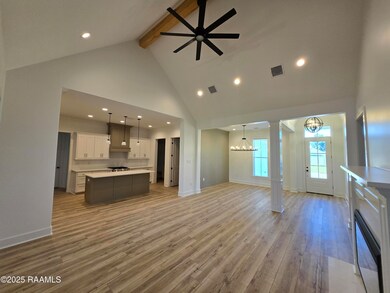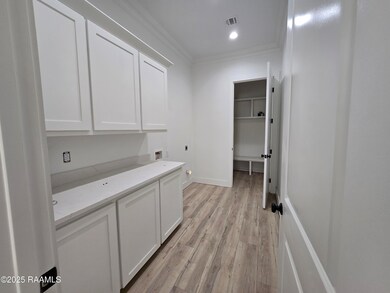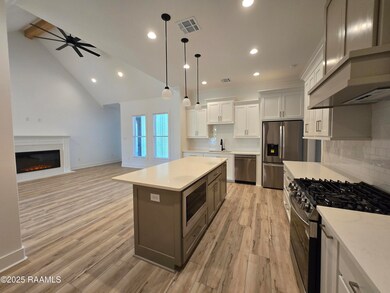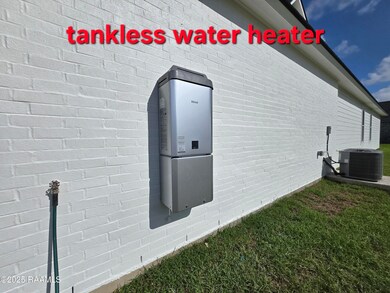116 Sanctuary Ln Lafayette, LA 70503
Central Lafayette Parish NeighborhoodEstimated payment $2,258/month
Highlights
- Home Under Construction
- Freestanding Bathtub
- Cathedral Ceiling
- Edgar Martin Middle School Rated A-
- Traditional Architecture
- 1 Fireplace
About This Home
This is gorgeous home is just getting to the fun part. Floors, tile, colors etc. are coming soon. This 4 bed, 3 bath home sits on a corner lot and offers a very functional floor plan. The master suite offers a his and her closet and the 4th bedroom has its own bathroom that you can also access from the back patio. Great for entertaining guests. As you walk through the garage door you'll have a drop zone where you can enter the large utility room and walk straight into the master suite. Gorgeous barrel ceiling in the foyer and tall cathedral ceilings in the living room, which provides a very open and airy feeling. The kitchen has an abundance of cabinets and a nice size pantry! This home should be wrapped up by the end of March!! Schedule your showing today!!
Home Details
Home Type
- Single Family
Est. Annual Taxes
- $530
Lot Details
- 8,276 Sq Ft Lot
- Level Lot
HOA Fees
- $37 Monthly HOA Fees
Parking
- 2 Car Garage
Home Design
- Home Under Construction
- Traditional Architecture
- Brick Exterior Construction
- Slab Foundation
- Frame Construction
- Composition Roof
- HardiePlank Type
Interior Spaces
- 2,136 Sq Ft Home
- 1-Story Property
- Beamed Ceilings
- Cathedral Ceiling
- 1 Fireplace
- Window Treatments
- Vinyl Plank Flooring
Kitchen
- Walk-In Pantry
- Dishwasher
- Kitchen Island
- Quartz Countertops
- Disposal
Bedrooms and Bathrooms
- 4 Bedrooms
- Walk-In Closet
- 3 Full Bathrooms
- Freestanding Bathtub
Schools
- Ridge Elementary School
- Edgar Martin Middle School
- Comeaux High School
Additional Features
- Covered Patio or Porch
- Central Heating and Cooling System
Listing and Financial Details
- Tax Lot 30
Community Details
Overview
- Association fees include ground maintenance
- Built by Chad Deshotel
- Charleston Village Subdivision
Recreation
- Community Playground
Map
Home Values in the Area
Average Home Value in this Area
Tax History
| Year | Tax Paid | Tax Assessment Tax Assessment Total Assessment is a certain percentage of the fair market value that is determined by local assessors to be the total taxable value of land and additions on the property. | Land | Improvement |
|---|---|---|---|---|
| 2024 | $530 | $6,000 | $6,000 | $0 |
| 2023 | $530 | $6,000 | $6,000 | $0 |
| 2022 | $528 | $6,000 | $6,000 | $0 |
| 2021 | $531 | $6,000 | $6,000 | $0 |
| 2020 | $530 | $6,000 | $6,000 | $0 |
| 2019 | $504 | $6,000 | $6,000 | $0 |
| 2018 | $463 | $5,400 | $5,400 | $0 |
| 2017 | $411 | $4,800 | $4,800 | $0 |
| 2015 | $307 | $3,600 | $3,600 | $0 |
Property History
| Date | Event | Price | List to Sale | Price per Sq Ft | Prior Sale |
|---|---|---|---|---|---|
| 10/31/2025 10/31/25 | Pending | -- | -- | -- | |
| 10/23/2025 10/23/25 | Price Changed | $413,000 | -1.2% | $193 / Sq Ft | |
| 10/09/2025 10/09/25 | Price Changed | $418,000 | -0.5% | $196 / Sq Ft | |
| 09/19/2025 09/19/25 | Price Changed | $420,000 | -1.2% | $197 / Sq Ft | |
| 09/02/2025 09/02/25 | Price Changed | $425,000 | -1.0% | $199 / Sq Ft | |
| 08/18/2025 08/18/25 | Price Changed | $429,500 | -1.2% | $201 / Sq Ft | |
| 07/22/2025 07/22/25 | Price Changed | $434,500 | -0.3% | $203 / Sq Ft | |
| 06/21/2025 06/21/25 | Price Changed | $436,000 | -0.5% | $204 / Sq Ft | |
| 02/03/2025 02/03/25 | For Sale | $438,000 | +630.0% | $205 / Sq Ft | |
| 09/09/2024 09/09/24 | Sold | -- | -- | -- | View Prior Sale |
| 08/10/2024 08/10/24 | Pending | -- | -- | -- | |
| 06/01/2023 06/01/23 | For Sale | $60,000 | -- | -- |
Purchase History
| Date | Type | Sale Price | Title Company |
|---|---|---|---|
| Deed | $60,000 | None Listed On Document |
Mortgage History
| Date | Status | Loan Amount | Loan Type |
|---|---|---|---|
| Open | $368,800 | New Conventional |
Source: REALTOR® Association of Acadiana
MLS Number: 25000987
APN: 6150858
- 114 Sanctuary Ln
- 101 Sanctuary Ln
- 303 Decatur Ln
- 112 Sanctuary Ln
- 206 Wadsworth Dr
- 101 Otter St
- 136 Longfellow Dr
- 117 Belle Grove Blvd
- 304 Belle Grove Blvd
- 2345 Robley Dr
- 2421 Robley Dr
- 605 Raymond St
- 100 Rue Rideau
- 308 Woodbine Dr
- 104 Running Deer Dr Unit A
- 107 Pondside Dr
- 111 Pondside Dr
- 503 Dunnottar Place
- 405 Dunnottar Place
- 702 Santa Anita Dr
