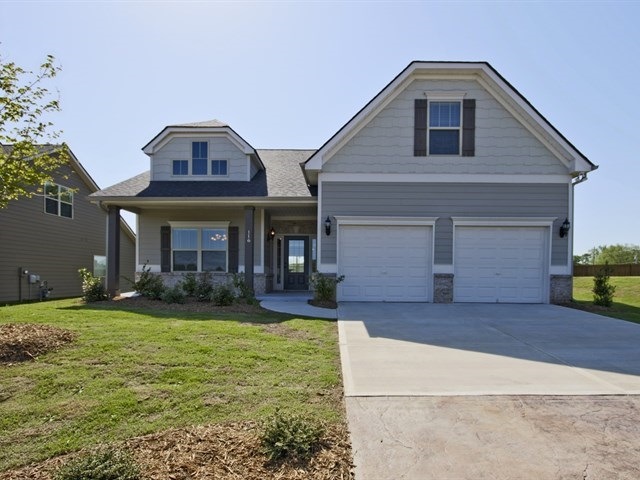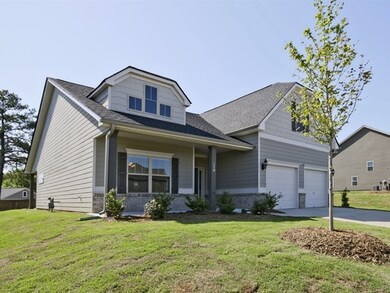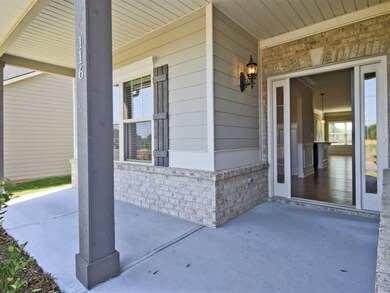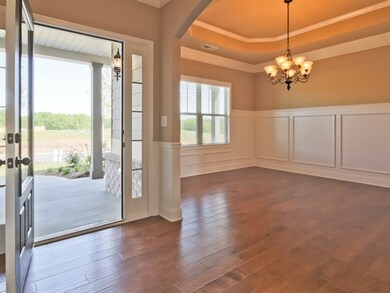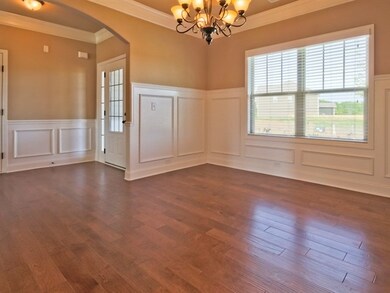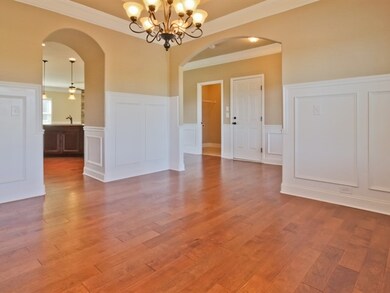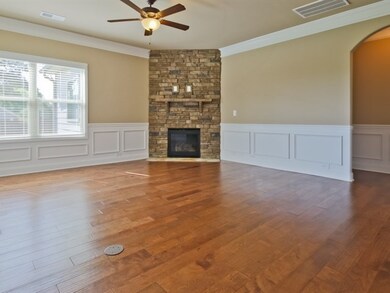
About This Home
As of March 2021Brand new home ready now! Greystone T ECD: Complete. Move In Ready!! This wonderful open floor plan in this one story with bonus room over the garage. 5” hand scraped hardwoods throughout foyer, family room, dining room, kitchen and breakfast room. Master bathroom has beautiful tile on the floor and the shower/tub surround with upgraded plumbing fixtures. Upgraded lighting and hardware throughout home. Beautiful stone mantle and fireplace surround in family room which opens to a wonderful kitchen equip with granite, maple cabinetry, tile backsplash, upgraded appliances and so much more. Please see agent for current incentives. Seller to pay up to $ 2500 in Buyers CC with preferred lender
Last Agent to Sell the Property
PAMELA FULMER
OTHER License #10615 Listed on: 01/10/2015
Last Buyer's Agent
OTHER OTHER
OTHER
Home Details
Home Type
Single Family
Est. Annual Taxes
$3,269
Year Built
2014
Lot Details
0
HOA Fees
$29 per month
Listing Details
- Parking Garage: Garage
- ExteriorFinish: Concrete Plank, Stone
- Class: RESIDENTIAL
- Type: Single Family
- Annual Hoa Fee Mandatory: Yes
- Annual HOA Fees: 350
- Estimated Heated Above Grade Sq Ft: 2115
- Estimated Total Heated Sq Ft: 2115
- Estimated Age: Under Construction
- Estimated Year Built: 2014
- Builder Name: Meritage Homes/ Legendary
- Garage Carport2: 2
- Heating Fuel Type: Gas - Natural
- In City: Yes
- Main Floor Number Of Bedrooms: 3
- Sq Ft Range Heated Finsh: 2000-2199
- Style: Traditional
- Tax Rate: 4%
- Utility Co Electric: Greer CPW
- Utility Co Gas: Greer CPW
- Utility Co Public Water: Greer CPW
- C O M M N I T Y A M E N I T I E S: Lights, Pool, Some Sidewalks
- Middle School Jr High School: 5-Florence Chapel
- O W N E R S F E A T U R E S: Double Vanity, Bath - Full, Shower-Separate, Tub-Garden, Walk-in Closet, Owner on Main Level
- Section Subdivision: The Manor At Abner Creek
- S P E C I A L F I N A N C E S: Rural Housing
- Special Features: NewHome
- Property Sub Type: Detached
- Stories: 9
- Year Built: 2014
Interior Features
- Appliances: Dishwasher, Disposal, Microwave - Stand Alone, Cook Top - Gas, Range Free Standing
- Master Bedroom: On Level: 1, Size: 15x15, Large Walk in Closet
- Bedroom 1: On Level: 1, Size: 11x11
- Bedroom 2: On Level: 1, Size: 11x11
- Price Per Sq Ft: 111.11
- Number Of Stories: 1 + Bonus Room
- Bonus Room: On Level: 2, Size: 12x15, Walk in Closet
- Dining Room: On Level: 1, Size: 13x14, Trey Ceiling
- Floors: Carpet, Ceramic Tile, Hardwood
- Great Room: On Level: 1, Size: 15x16, Stone Fireplace
- Interior Amenities: Fan - Ceiling, Window Trtmnts-All Remain, Smoke Detector, Cable Available, Ceilings-Some 9 Ft +, Ceilings-Trey, Attic Stairs-Disappearing, Fireplace, Walk in Closet, Tub - Garden, Ceilings-Smooth, Countertops-Solid Surface
- Kitchen: On Level: 1, Size: 19x16, Breakfast 8x10
- Number Of Bedrooms: 3
- Full Bathrooms: 2
- Other Room 1: On Level: 1, Size: 6x7, Laundry Room
- Specialty Rooms: Breakfast Area
- Storage Space: Attic
Exterior Features
- Exterior Features: Patio, Windows - Tilt Out
- Foundation: Slab
- Roof: Architectural
Garage/Parking
- Driveway: Paved-Concrete
Utilities
- Cooling Fuel: Electricity
- Cooling System: Central Forced, Multi-Units
- Garbage Pickup: Public
- Heat System: Forced Warm Air, Multi-Units
- Sewer: Public Sewer
- Water: Public Water
- Water Heater: Electric
Condo/Co-op/Association
- H O A Includes: Common Area, Pool, Street Lights
Schools
- School District: 5
- Elementary School: 5-Abner Creek Elem
- Middle School: 5-Florence Chapel
- High School: 5-Byrnes High
Lot Info
- Lot Description: Level
- Number Of Acres: 0.2
Tax Info
- Year: 2014
MLS Schools
- School District: 5
- Elementary School: 5-Abner Creek Elem
- HighSchool: 5-Byrnes High
Ownership History
Purchase Details
Purchase Details
Purchase Details
Home Financials for this Owner
Home Financials are based on the most recent Mortgage that was taken out on this home.Purchase Details
Home Financials for this Owner
Home Financials are based on the most recent Mortgage that was taken out on this home.Similar Homes in Greer, SC
Home Values in the Area
Average Home Value in this Area
Purchase History
| Date | Type | Sale Price | Title Company |
|---|---|---|---|
| Deed | -- | None Listed On Document | |
| Deed Of Distribution | -- | None Listed On Document | |
| Deed | $279,000 | None Available | |
| Deed | $274,900 | None Available |
Mortgage History
| Date | Status | Loan Amount | Loan Type |
|---|---|---|---|
| Previous Owner | $265,050 | New Conventional | |
| Previous Owner | $247,410 | New Conventional | |
| Previous Owner | $183,000 | New Conventional | |
| Previous Owner | $185,000 | New Conventional |
Property History
| Date | Event | Price | Change | Sq Ft Price |
|---|---|---|---|---|
| 03/03/2021 03/03/21 | Sold | $279,000 | -4.6% | $140 / Sq Ft |
| 01/26/2021 01/26/21 | For Sale | $292,500 | +6.4% | $146 / Sq Ft |
| 10/24/2018 10/24/18 | Sold | $274,900 | -2.5% | $137 / Sq Ft |
| 09/22/2018 09/22/18 | Pending | -- | -- | -- |
| 08/25/2018 08/25/18 | For Sale | $282,000 | +20.0% | $141 / Sq Ft |
| 11/17/2015 11/17/15 | Sold | $235,000 | -8.4% | $111 / Sq Ft |
| 10/19/2015 10/19/15 | Pending | -- | -- | -- |
| 01/10/2015 01/10/15 | For Sale | $256,495 | -- | $121 / Sq Ft |
Tax History Compared to Growth
Tax History
| Year | Tax Paid | Tax Assessment Tax Assessment Total Assessment is a certain percentage of the fair market value that is determined by local assessors to be the total taxable value of land and additions on the property. | Land | Improvement |
|---|---|---|---|---|
| 2024 | $3,269 | $13,956 | $2,100 | $11,856 |
| 2023 | $3,269 | $19,251 | $2,897 | $16,354 |
| 2022 | $2,555 | $11,160 | $2,100 | $9,060 |
| 2021 | $2,487 | $10,984 | $2,100 | $8,884 |
| 2020 | $2,438 | $10,984 | $2,100 | $8,884 |
| 2019 | $2,432 | $10,814 | $2,084 | $8,730 |
| 2018 | $2,340 | $10,814 | $2,084 | $8,730 |
| 2017 | $2,015 | $9,404 | $2,100 | $7,304 |
| 2016 | $1,968 | $9,404 | $2,100 | $7,304 |
| 2015 | $1,394 | $3,150 | $3,150 | $0 |
| 2014 | $414 | $780 | $780 | $0 |
Agents Affiliated with this Home
-

Seller's Agent in 2021
Stephanie Burger
Coldwell Banker Caine/Williams
(864) 525-0679
280 Total Sales
-

Seller's Agent in 2018
Katie Campbell
North Group Real Estate
(864) 350-2803
27 Total Sales
-
P
Seller's Agent in 2015
PAMELA FULMER
OTHER
-
O
Buyer's Agent in 2015
OTHER OTHER
OTHER
Map
Source: Multiple Listing Service of Spartanburg
MLS Number: SPN224180
APN: 5-29-00-090.28
- 509 Grandon Rd
- 171 Ralston Rd
- 1525 Alvin Pond Dr
- 418 Edenvale Dr
- 1085 Nadine Way
- 1081 Nadine Way
- 1077 Nadine Way
- 1313 Algeddis Dr
- 1325 Algeddis Dr
- 1045 Nadine Way
- 705 Prime Way
- 704 Prime Way
- 401 State Road S-42-653
- 0 Leonard Rd Unit 2518500
- 0 Leonard Rd Unit 1564811
- 711 Hatwood Ct
- 1513 Rosegarth Ln
- 1305 Ledsham Ct
- 2396 Abner Creek Rd
- 873 Kist Rd
