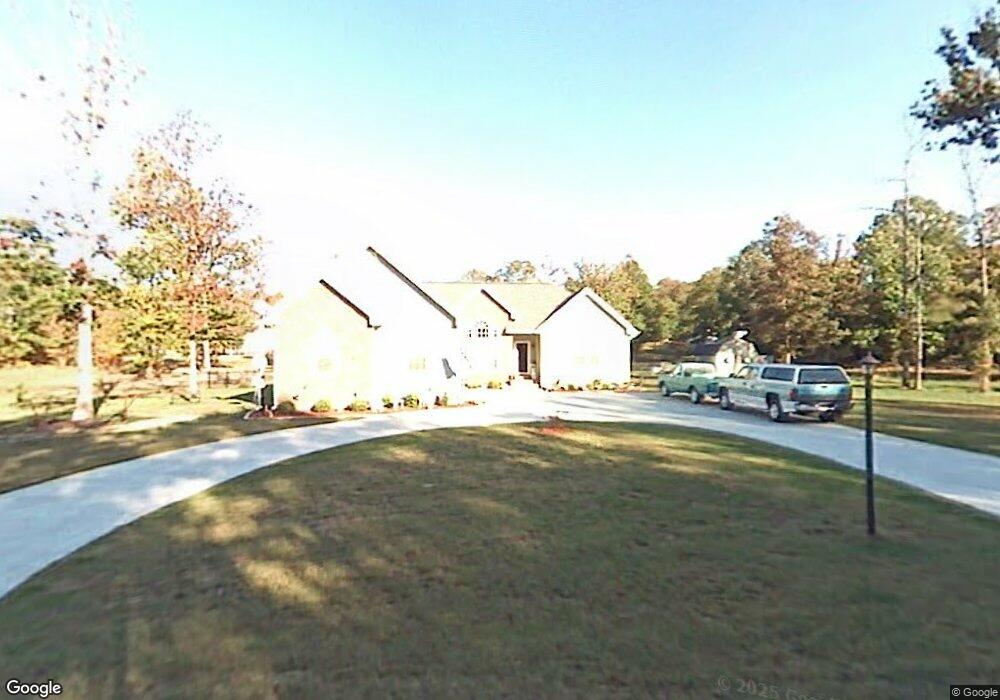116 Savannah St SE Unit 44 Calhoun, GA 30701
Estimated Value: $339,654 - $371,000
3
Beds
2
Baths
1,730
Sq Ft
$209/Sq Ft
Est. Value
About This Home
This home is located at 116 Savannah St SE Unit 44, Calhoun, GA 30701 and is currently estimated at $361,414, approximately $208 per square foot. 116 Savannah St SE Unit 44 is a home located in Gordon County with nearby schools including Sonoraville Elementary School, Red Bud Middle School, and Sonoraville High School.
Ownership History
Date
Name
Owned For
Owner Type
Purchase Details
Closed on
Mar 18, 2022
Sold by
Sanford Colby
Bought by
Mccuirt Jeremy
Current Estimated Value
Home Financials for this Owner
Home Financials are based on the most recent Mortgage that was taken out on this home.
Original Mortgage
$160,000
Outstanding Balance
$148,855
Interest Rate
3.55%
Mortgage Type
New Conventional
Estimated Equity
$212,559
Purchase Details
Closed on
Mar 13, 2019
Sold by
Boyd Joyce Ann
Bought by
Sanford Colby
Home Financials for this Owner
Home Financials are based on the most recent Mortgage that was taken out on this home.
Original Mortgage
$188,575
Interest Rate
4.3%
Mortgage Type
New Conventional
Purchase Details
Closed on
Jan 8, 2018
Sold by
Herrington
Bought by
Boyd Michael S
Home Financials for this Owner
Home Financials are based on the most recent Mortgage that was taken out on this home.
Original Mortgage
$183,838
Interest Rate
3.94%
Mortgage Type
New Conventional
Purchase Details
Closed on
Aug 3, 2005
Sold by
Craig Richard L
Bought by
Herrington Harold and Herrington Mary R
Create a Home Valuation Report for This Property
The Home Valuation Report is an in-depth analysis detailing your home's value as well as a comparison with similar homes in the area
Home Values in the Area
Average Home Value in this Area
Purchase History
| Date | Buyer | Sale Price | Title Company |
|---|---|---|---|
| Mccuirt Jeremy | $300,000 | -- | |
| Sanford Colby | $198,500 | -- | |
| Boyd Michael S | $182,000 | -- | |
| Herrington Harold | $157,500 | -- |
Source: Public Records
Mortgage History
| Date | Status | Borrower | Loan Amount |
|---|---|---|---|
| Open | Mccuirt Jeremy | $160,000 | |
| Previous Owner | Sanford Colby | $188,575 | |
| Previous Owner | Boyd Michael S | $183,838 |
Source: Public Records
Tax History Compared to Growth
Tax History
| Year | Tax Paid | Tax Assessment Tax Assessment Total Assessment is a certain percentage of the fair market value that is determined by local assessors to be the total taxable value of land and additions on the property. | Land | Improvement |
|---|---|---|---|---|
| 2024 | $3,028 | $121,200 | $8,760 | $112,440 |
| 2023 | $2,824 | $113,160 | $8,760 | $104,400 |
| 2022 | $2,730 | $101,040 | $8,360 | $92,680 |
| 2021 | $2,100 | $74,960 | $5,520 | $69,440 |
| 2020 | $2,047 | $71,440 | $5,200 | $66,240 |
| 2019 | $2,065 | $73,680 | $6,160 | $67,520 |
| 2018 | $1,756 | $60,960 | $5,600 | $55,360 |
| 2017 | $530 | $57,920 | $5,600 | $52,320 |
| 2016 | $531 | $57,920 | $5,600 | $52,320 |
| 2015 | $526 | $56,920 | $5,600 | $51,320 |
| 2014 | $503 | $55,645 | $5,600 | $50,045 |
Source: Public Records
Map
Nearby Homes
- 478 Oakland Dr SE
- 153 Oakland Dr SE
- 311 Langston Rd SE
- 264 Boone Ford Rd SE
- 0 Covington Bridge Rd SE Unit 10558075
- 0 Covington Bridge Rd SE Unit 7610123
- 194 Cardinal Blvd SE
- 192 Cardinal Blvd SE
- 408 Peachtree Ln SE
- 191 Frix Ln SE
- 177 Frix Ln SE
- 190 Woodford Way SE
- 140 Grist Mill Ln SE
- 166 Woodford Way SE
- 145 Water Wheel Ln SE
- 135 Grist Mill Ln SE
- 4134 Dews Pond Rd SE
- 179 Bethlehem Church Rd SE
- 0 Covington Bridge Rd SE Unit 9619 10489637
- 0 Buck Blvd SE Unit 7362017
- 116 Savannah St SE
- 117 Richland St SE
- 117 Richland St
- 129 Savannah St SE
- 33 Savannah St SE
- 32 Savannah St SE
- 42 Savannah St SE
- 216 Oakland Dr SE
- 129 Richland St SE
- 141 Savannah St SE
- 141 Richland St SE
- 267 Oakland Dr SE
- 153 Richland St SE
- 243 Oakland Dr SE
- 108 Richland St SE
- 165 Richland St SE
- 330 Oakland Dr SE
- 382 Oakland Dr SE
- 122 Richland St SE
- 231 Oakland Dr SE
