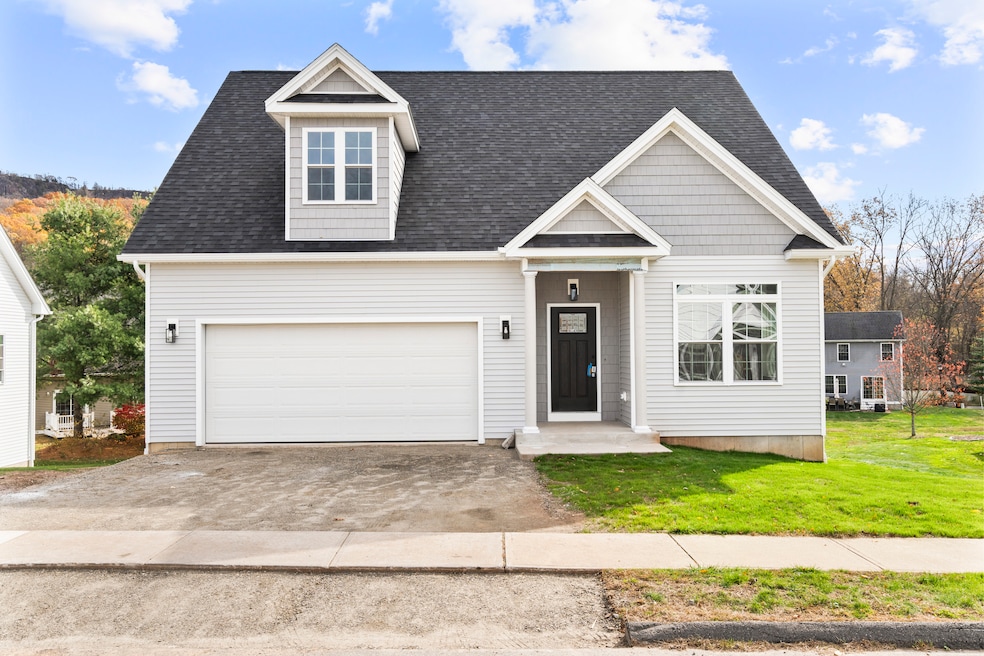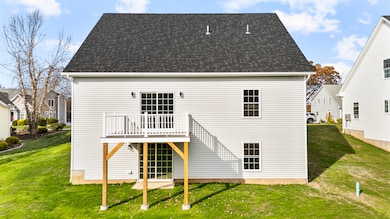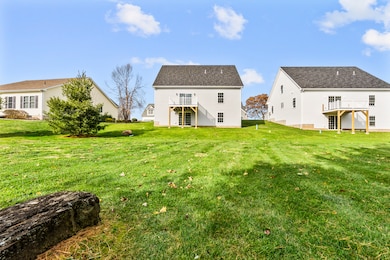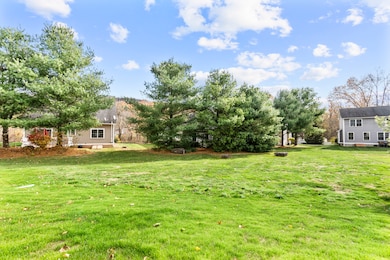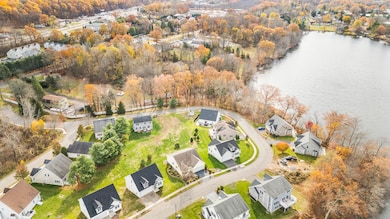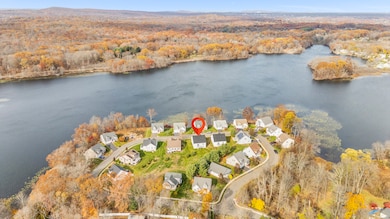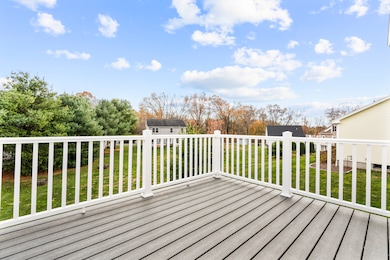116 Silver Island Way Unit 116 Berlin, CT 06037
Estimated payment $4,004/month
Highlights
- Hot Property
- Active Adult
- 1 Acre Lot
- New Construction
- Waterfront
- Cape Cod Architecture
About This Home
NOW AVAILABLE - Beautiful new construction in the sought-after Silver Island Estates 55+ community! This stunning home offers over 2,100 sq. ft. of bright, open living space with 3 bedrooms, 2.5 bathrooms, and all the modern comforts you've been looking for. The main level features a spacious open-concept layout with a gorgeous Quartz kitchen, stainless steel appliances, and sliders from the dining area to a private patio and backyard. The living room includes a gas fireplace, creating a warm and inviting atmosphere. The first-floor primary suite includes a private bath, dual vanities, and walk-in closet and a laundry area that completes main level. Upstairs offers two bedrooms, full bath, and sitting area with lake view for a reading nook or a home office. The lower level offers a full basement with potential to finish for additional living or recreational space - this can be finished if requested. Located just minutes from restaurants, shopping, Bradley International Airport, and major highways, this low-maintenance home is part of a beautifully maintained community overlooking Silver Lake. Enjoy association benefits that include lawn care and snow removal-leaving you more time to enjoy the amenities and surroundings. Truly a perfect balance of style, comfort, and convenience in one of Berlin's most desirable communities.
Listing Agent
Premier Re Group LLC Brokerage Phone: (860) 335-0681 License #REB.0789938 Listed on: 11/11/2025
Home Details
Home Type
- Single Family
Est. Annual Taxes
- $7,100
Year Built
- Built in 2025 | New Construction
Lot Details
- 1 Acre Lot
- Waterfront
- Level Lot
- Property is zoned POR
HOA Fees
- $360 Monthly HOA Fees
Home Design
- Cape Cod Architecture
- Concrete Foundation
- Slab Foundation
- Frame Construction
- Asphalt Shingled Roof
- Vinyl Siding
Interior Spaces
- 2,138 Sq Ft Home
- 1 Fireplace
- Thermal Windows
- Basement Fills Entire Space Under The House
- Laundry on main level
Kitchen
- Oven or Range
- Dishwasher
- Smart Appliances
Bedrooms and Bathrooms
- 3 Bedrooms
Home Security
- Smart Lights or Controls
- Smart Locks
- Smart Thermostat
- Storm Windows
- Storm Doors
Parking
- 2 Car Garage
- Automatic Garage Door Opener
- Driveway
Eco-Friendly Details
- Energy-Efficient Lighting
Outdoor Features
- Patio
- Exterior Lighting
- Rain Gutters
Utilities
- Central Air
- Heating System Uses Natural Gas
- Electric Water Heater
Community Details
- Active Adult
- Association fees include grounds maintenance, snow removal
- Property managed by MJ Tanzella
Listing and Financial Details
- Assessor Parcel Number 2513359
Map
Home Values in the Area
Average Home Value in this Area
Property History
| Date | Event | Price | List to Sale | Price per Sq Ft |
|---|---|---|---|---|
| 11/11/2025 11/11/25 | For Sale | $579,000 | -- | $271 / Sq Ft |
Source: SmartMLS
MLS Number: 24139419
- 1655 N Colony Rd Unit 5001
- 1655 N Colony Rd Unit 12
- 1655 N Colony Rd Unit 4002
- 8 Canoe Birch Ct Unit 8
- 95 S Ridge Ln Unit E202
- 1371 Old North Colony Rd
- 1069 N Colony Rd
- 29 Loyola Rd
- 180 Carey Ave
- 584 Gracey Ave
- 123 Hidden Valley Dr
- 497 Gracey Ave
- 929 N Colony Rd Unit 6
- 52 Oakland Ct
- 97 Longview Dr
- 99 Dogwood Ln
- 882 N Colony Rd Unit 28
- 231 Scarborough Ln
- 47 Dogwood Ln
- 19 Dogwood Ln
- 14 Edgewater Cir
- 1129 N Colony Rd
- 882 N Colony Rd
- 244 Watch Hill Rd
- 106 Blackstone Village Unit 106
- 85 Tremont St
- 145 Harbor Pond Dr
- 234 Sherman Ave
- 166 Natchaug Dr
- 1725 Berlin Turnpike
- 250 Kensington Ave
- 74 Park St
- 406 Bee St
- 390 Bee St
- 687 Broad St Unit 2nd Floor
- 161 State St
- 366 Bee St
- 92 Twiss St Unit 1
- 76 Twiss St
- 71 Catlin St
