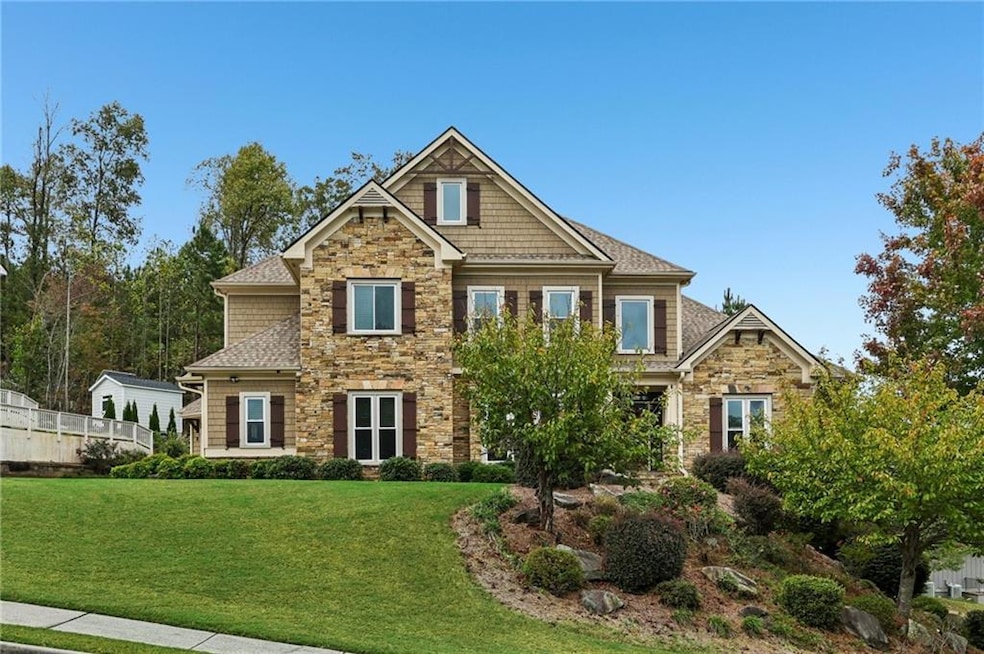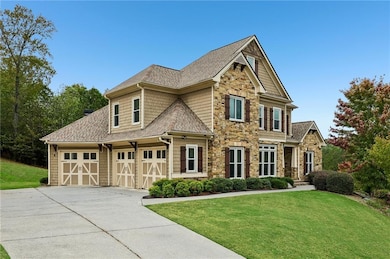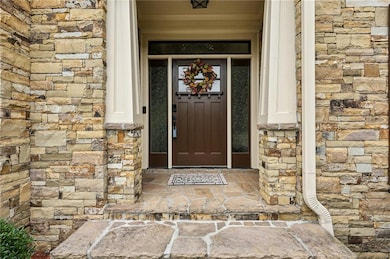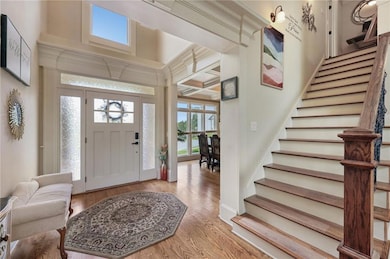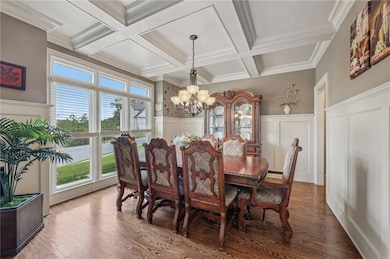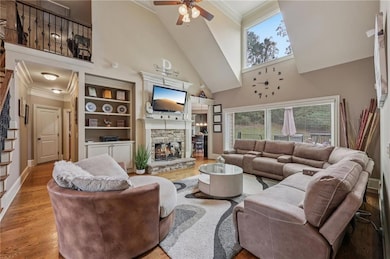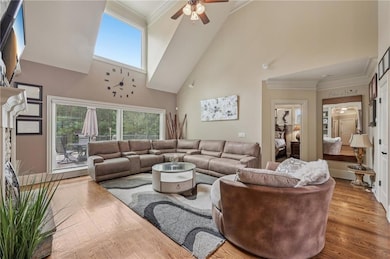116 Silvercrest Dr Acworth, GA 30101
Cedarcrest NeighborhoodEstimated payment $4,029/month
Highlights
- Separate his and hers bathrooms
- Deck
- Family Room with Fireplace
- Burnt Hickory Elementary School Rated A-
- Private Lot
- Cathedral Ceiling
About This Home
Stunning 4-bedroom, 3.5-bath custom-built home in Acworth, with all new windows and roof! From the moment you enter, you’re greeted by an elegant foyer and formal dining room that set the tone for the home’s timeless charm. Beautiful hardwood floors flow throughout the main level, leading you into the inviting living room featuring custom built-ins surrounding a fireplace and a wall of windows that fill the space with natural light. The kitchen is a true highlight, complete with an island, breakfast bar, and ample cabinetry—perfect for both everyday living and entertaining. Just off the kitchen, the spacious family room offers a second fireplace for added warmth and comfort. The primary suite on the main level is a relaxing retreat, with a tray ceiling and a luxurious ensuite bath with dual vanities, a soaking tub, and a separate shower. Upstairs, you’ll find three generous secondary bedrooms—one with its own private ensuite and two sharing a convenient Jack-and-Jill bathroom. The home also features a huge unfinished basement, offering endless possibilities for additional living space, a home gym, media room, or workshop—ready for your personal finishing touches.
Listing Agent
Misty Hurley
Redfin Corporation License #404851 Listed on: 10/09/2025

Home Details
Home Type
- Single Family
Est. Annual Taxes
- $6,774
Year Built
- Built in 2007
Lot Details
- 0.38 Acre Lot
- Private Entrance
- Private Lot
- Front and Back Yard Sprinklers
- Back and Front Yard
Parking
- 3 Car Garage
- Parking Accessed On Kitchen Level
Home Design
- Traditional Architecture
- Brick Exterior Construction
- Shingle Roof
- HardiePlank Type
Interior Spaces
- 3,215 Sq Ft Home
- 2-Story Property
- Bookcases
- Crown Molding
- Coffered Ceiling
- Tray Ceiling
- Cathedral Ceiling
- Ceiling Fan
- Double Pane Windows
- Insulated Windows
- Two Story Entrance Foyer
- Family Room with Fireplace
- 2 Fireplaces
- Living Room with Fireplace
- Formal Dining Room
Kitchen
- Eat-In Kitchen
- Breakfast Bar
- Double Oven
- Electric Oven
- Gas Cooktop
- Range Hood
- Microwave
- Dishwasher
- Stone Countertops
- Wood Stained Kitchen Cabinets
- Disposal
Flooring
- Wood
- Carpet
- Laminate
- Ceramic Tile
Bedrooms and Bathrooms
- 4 Bedrooms | 1 Primary Bedroom on Main
- Walk-In Closet
- Separate his and hers bathrooms
- Separate Shower in Primary Bathroom
- Soaking Tub
Laundry
- Laundry Room
- Laundry on main level
Unfinished Basement
- Basement Fills Entire Space Under The House
- Exterior Basement Entry
- Stubbed For A Bathroom
- Natural lighting in basement
Home Security
- Security System Owned
- Fire and Smoke Detector
Outdoor Features
- Deck
- Covered Patio or Porch
- Rain Gutters
Schools
- Burnt Hickory Elementary School
- Sammy Mcclure Sr. Middle School
- North Paulding High School
Utilities
- Central Heating and Cooling System
- Dehumidifier
- 220 Volts
- 110 Volts
Community Details
- Silvercrest Lakes Subdivision
Listing and Financial Details
- Tax Lot 170
- Assessor Parcel Number 079213
Map
Home Values in the Area
Average Home Value in this Area
Tax History
| Year | Tax Paid | Tax Assessment Tax Assessment Total Assessment is a certain percentage of the fair market value that is determined by local assessors to be the total taxable value of land and additions on the property. | Land | Improvement |
|---|---|---|---|---|
| 2025 | $6,866 | $276,024 | $16,000 | $260,024 |
| 2024 | $6,774 | $272,312 | $16,000 | $256,312 |
| 2023 | $6,016 | $230,780 | $16,000 | $214,780 |
| 2022 | $5,819 | $223,200 | $16,000 | $207,200 |
| 2021 | $4,617 | $158,880 | $16,000 | $142,880 |
| 2020 | $4,558 | $153,480 | $16,000 | $137,480 |
| 2019 | $4,462 | $149,960 | $16,000 | $133,960 |
| 2018 | $4,203 | $141,360 | $16,000 | $125,360 |
| 2017 | $4,070 | $135,080 | $16,000 | $119,080 |
| 2016 | $3,998 | $134,080 | $16,000 | $118,080 |
| 2015 | $4,053 | $133,560 | $16,000 | $117,560 |
| 2014 | $4,031 | $129,560 | $16,000 | $113,560 |
| 2013 | -- | $104,600 | $16,000 | $88,600 |
Property History
| Date | Event | Price | List to Sale | Price per Sq Ft | Prior Sale |
|---|---|---|---|---|---|
| 11/19/2025 11/19/25 | Price Changed | $662,500 | -1.9% | $206 / Sq Ft | |
| 10/09/2025 10/09/25 | For Sale | $675,000 | +73.5% | $210 / Sq Ft | |
| 07/09/2019 07/09/19 | Sold | $389,000 | +1.0% | $119 / Sq Ft | View Prior Sale |
| 05/30/2019 05/30/19 | Pending | -- | -- | -- | |
| 04/18/2019 04/18/19 | Price Changed | $385,000 | -3.8% | $118 / Sq Ft | |
| 02/19/2019 02/19/19 | For Sale | $400,000 | -- | $122 / Sq Ft |
Purchase History
| Date | Type | Sale Price | Title Company |
|---|---|---|---|
| Warranty Deed | $389,000 | -- | |
| Deed | $300,000 | -- | |
| Foreclosure Deed | $315,000 | -- | |
| Deed | $180,000 | -- |
Mortgage History
| Date | Status | Loan Amount | Loan Type |
|---|---|---|---|
| Open | $381,954 | FHA | |
| Previous Owner | $274,725 | FHA |
Source: First Multiple Listing Service (FMLS)
MLS Number: 7662600
APN: 010.3.1.009.0000
- 26 Trillium Ln
- 222 Silvercrest Dr
- 205 Silvercrest Dr
- 5094 Gwendolyn Ct NW
- 1128L Rutledge Rd
- 1130L Rutledge Rd
- 27 Retreat Ridge SE
- 1131 Rutledge Rd
- 1276 Rutledge Rd
- 4559 Oglethorpe Loop NW
- 6218 Zell Miller Path NW
- 4413 Oglethorpe Loop NW Unit 37
- 4413 Oglethorpe Loop NW
- 341 Carl Sanders Dr
- 0 Overlook Trail Unit 10617151
- 111 Dripping Rock Trail SE
- Lot 39 the Flower Farm
- 583 Carl Sanders Dr
- 5948 Mccoy Rd
- 6158 Talmadge Run
- 348 Adelaide Crossing
- 11 Tarpon Trail SE
- 3927 Dallas Acworth Hwy NW
- 317 Senators Ridge Dr
- 5140 Lakewood Dr
- 69 Rivers End Way
- 15 Water's Edge Dr SE
- 4987 Holborn Ct
- 20 Larkspur Ln Unit ID1234804P
- 18 Larkspur Ln
- 380 Crown Dr
- 235 Hickory Pointe Dr
- 991 Lost Creek Pkwy
- 365 Hunt Creek Dr
- 239 Gallery Ct
- 3985 Abernathy Farm Way NW
- 10 Bridlewood Ct Unit ID1234828P
- 10 Bridlewood Ct
- 24 Creekwater Dr
- 3937 Abernathy Farm Way NW
