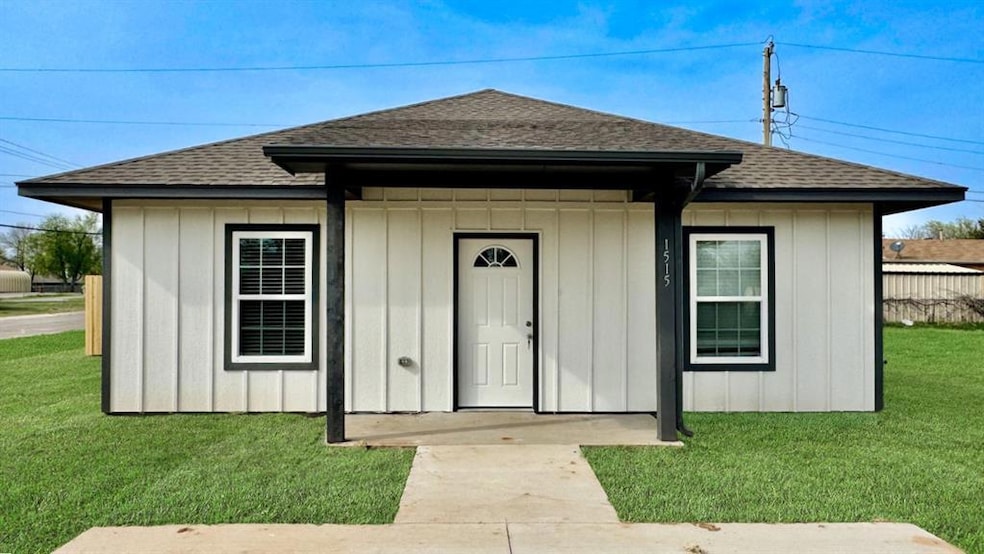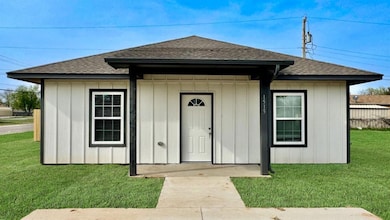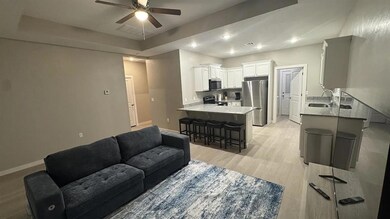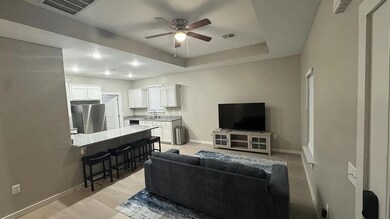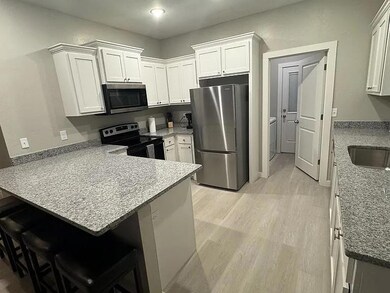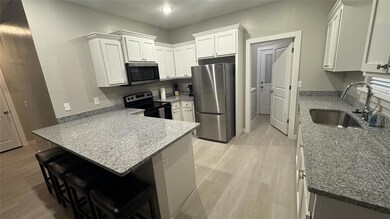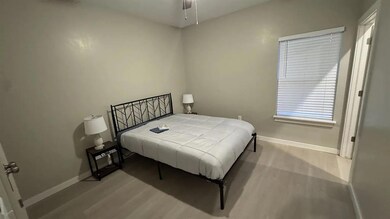116 Sterling Dr Chickasha, OK 73018
Highlights
- New Construction
- Covered Patio or Porch
- Inside Utility
- Craftsman Architecture
- Interior Lot
- 1-Story Property
About This Home
Welcome to this beautiful BRAND NEW home in Chickasha featuring 2 bedrooms, 2 full bathrooms, and an open living area with a tray ceilings and abundant natural light. The kitchen offers granite countertops, a breakfast bar, ample cabinet storage, and all major appliances—including a *refrigerator*, range, dishwasher, and built-in microwave. The private primary suite features and and ensuite bathroom with a tiled walk-in shower, dual-sink granite vanity, and an added cabinet for additional storage. The hall bath offers granite countertops and a tiled tub/shower. A washer and dryer are included for your added convenience! Exterior highlights include a covered front porch and a fenced backyard—perfect for outdoor enjoyment or your furry friends (ask about our pet policy). This newly built home is move-in ready and designed with functionality and style in mind. Refrigerator, washer, and dryer are included! (Photos are of a similar home by the Builder) Don't miss out! Call today to schedule your tour!
Home Details
Home Type
- Single Family
Year Built
- Built in 2024 | New Construction
Lot Details
- 7,000 Sq Ft Lot
- Wood Fence
- Interior Lot
Parking
- Driveway
Home Design
- Craftsman Architecture
- Bungalow
- Slab Foundation
- Frame Construction
- Architectural Shingle Roof
Interior Spaces
- 865 Sq Ft Home
- 1-Story Property
- Ceiling Fan
- Inside Utility
- Washer and Dryer
- Vinyl Flooring
Kitchen
- Electric Oven
- Electric Range
- Free-Standing Range
- Microwave
- Dishwasher
Bedrooms and Bathrooms
- 2 Bedrooms
- 2 Full Bathrooms
Outdoor Features
- Covered Patio or Porch
Schools
- Bill Wallace Ec Ctr Elementary School
- Chickasha Middle School
- Chickasha High School
Utilities
- Central Heating and Cooling System
- Water Heater
Community Details
- Pets Allowed
Listing and Financial Details
- Legal Lot and Block 6 / 7
Map
Source: MLSOK
MLS Number: 1202193
- 112 Sterling Dr
- 108 Sterling Dr
- 122 Sterling Dr
- 119 Windsor Dr
- 126 Windsor Dr
- 659 Quail Rd
- 416 Quail Rd
- 3918 S 4th St
- 0 0000-21-06n-07w-1-024-00 Unit 1174503
- 3805 Stoneybrook Dr
- 0 Pikes Peak Rd
- 916 Shady Meadow Way
- 908 Shady Meadow Way
- 920 Shady Meadow Way
- 3005 Alli Cir
- 523 W Country Club Rd
- 3017 Glenwood Dr
- 909 Hazy Brook Cir
- 913 Hazy Brook Cir
- 921 Hazy Brook Cir
- 201 E Almar Dr
- 2303 Ridge Way
- 2923 Russell Rd
- 2032 Dillards Dr
- 605 Marlin Ct
- 801 S 5th St
- 634 Marlin Ct
- 828 S 16th St
- 2919 Russell Rd
- 110 S 9th St
- 812 W Illinois Ave
- 2200 Highway 81 N
- 2291 County Road 1324
- 1801 Sandrock Rd
- 2299 County Road 1324
- 718 SW 11th St
- 119 S Harrison Ave
- 2172 Emily Rae Ln
- 21128 Sandy Creek Ln
- 275 Jennifer Dr
