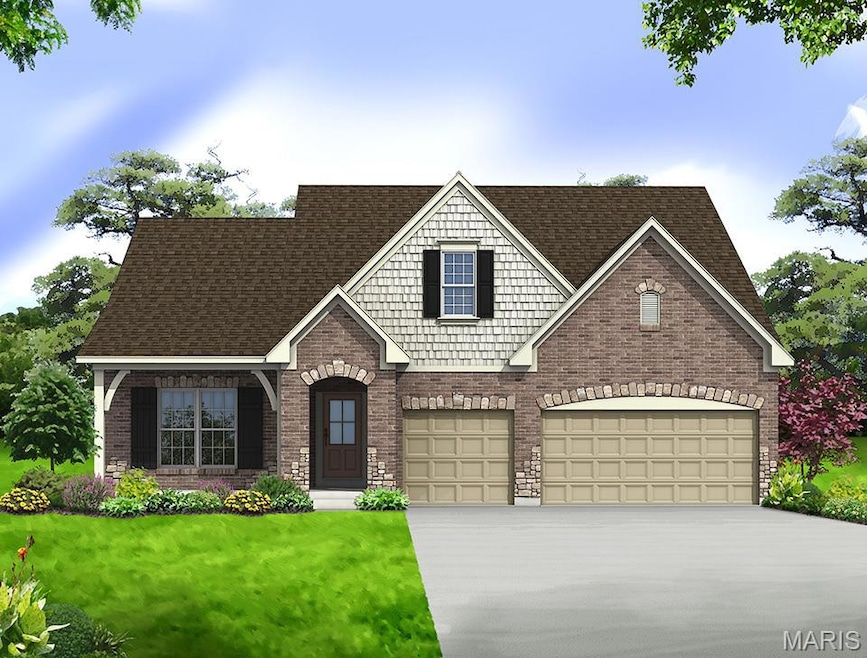116 Sterling Dr Lake Saint Louis, MO 63367
Estimated payment $4,980/month
Highlights
- New Construction
- Clubhouse
- Traditional Architecture
- Wentzville South Middle School Rated A-
- Deck
- Bonus Room
About This Home
This Braxton 1.5-story home offers 3,546 square feet of living space with a functional layout and quality finishes throughout. The main level includes a two-story great room with a gas fireplace, an open kitchen with quartz countertops, 42” custom cabinets featuring soft-close doors, dovetail drawers, crown molding, pendant lighting, and stainless steel gas appliances. A separate dining room, breakfast room, and main floor laundry provide convenience and flexibility. The primary suite is located on the main level and includes an adult-height double vanity and a walk-in closet. Upstairs features four additional bedrooms with bracing for ceiling fans, two full baths, and a large bonus room. The home includes a walk-out lower level with an 8’ pour, rough-in bath, and sump pump. Additional features include a three-car garage with opener, composite 14x14 deck, landscaping package, recessed lighting, smart thermostat, and insulated windows. Located in the Montage community within the Wentzville School District.
Home Details
Home Type
- Single Family
Lot Details
- 9,448 Sq Ft Lot
- Landscaped
Parking
- 3 Car Attached Garage
- Garage Door Opener
Home Design
- New Construction
- Traditional Architecture
- Brick Veneer
- Frame Construction
- Architectural Shingle Roof
- Vinyl Siding
Interior Spaces
- 3,546 Sq Ft Home
- 1.5-Story Property
- Historic or Period Millwork
- Crown Molding
- Ceiling Fan
- Recessed Lighting
- Pendant Lighting
- Gas Fireplace
- Insulated Windows
- Tilt-In Windows
- Pocket Doors
- Sliding Doors
- Panel Doors
- Great Room with Fireplace
- Breakfast Room
- Formal Dining Room
- Bonus Room
Kitchen
- Breakfast Bar
- Built-In Gas Oven
- Built-In Oven
- Gas Cooktop
- Microwave
- Dishwasher
- Stainless Steel Appliances
- Kitchen Island
- Solid Surface Countertops
- Disposal
Flooring
- Carpet
- Luxury Vinyl Plank Tile
- Luxury Vinyl Tile
Bedrooms and Bathrooms
- 5 Bedrooms
- Walk-In Closet
- Double Vanity
- Soaking Tub
- Separate Shower
Laundry
- Laundry Room
- Laundry on main level
Unfinished Basement
- Walk-Out Basement
- Basement Ceilings are 8 Feet High
- Sump Pump
- Rough-In Basement Bathroom
Home Security
- Smart Thermostat
- Storm Windows
- Carbon Monoxide Detectors
- Fire and Smoke Detector
Schools
- Green Tree Elem. Elementary School
- Wentzville South Middle School
- Timberland High School
Utilities
- Forced Air Zoned Heating and Cooling System
- Heating System Uses Natural Gas
- Underground Utilities
- Natural Gas Connected
- Electric Water Heater
- Cable TV Available
Additional Features
- Energy-Efficient HVAC
- Deck
Listing and Financial Details
- Home warranty included in the sale of the property
Community Details
Overview
- Property has a Home Owners Association
- Omni Association
Amenities
- Clubhouse
Recreation
- Pickleball Courts
- Community Playground
- Community Pool
- Dog Park
- Trails
Map
Home Values in the Area
Average Home Value in this Area
Property History
| Date | Event | Price | List to Sale | Price per Sq Ft |
|---|---|---|---|---|
| 11/13/2025 11/13/25 | For Sale | $794,181 | -- | $224 / Sq Ft |
Source: MARIS MLS
MLS Number: MIS25072832
- Pierce Plan at Montage at Hawk Ridge - Montage At Hawk Ridge
- Sierra Plan at Montage at Hawk Ridge - Montage At Hawk Ridge
- Braxton Plan at Montage at Hawk Ridge - Montage At Hawk Ridge
- Davenport Plan at Montage at Hawk Ridge - Montage At Hawk Ridge
- Lancaster Plan at Montage at Hawk Ridge - Montage At Hawk Ridge
- Portsmouth Plan at Montage at Hawk Ridge - Montage At Hawk Ridge
- Rosemont Plan at Montage at Hawk Ridge - Montage At Hawk Ridge
- Chesapeake Plan at Montage at Hawk Ridge - Montage At Hawk Ridge
- Bridgeport Plan at Montage at Hawk Ridge - Montage At Hawk Ridge
- Windsor Plan at Montage at Hawk Ridge - Montage At Hawk Ridge
- Sierra - Universal Design Plan at Montage at Hawk Ridge - Montage At Hawk Ridge
- 0 Portsmouth @ Montage at Hawk Ridge Unit MIS25059684
- 0 Rosemont @ Montage at Hawk Ridge Unit MIS25059726
- 0 Davenport @ Montage at Hawk Ridge Unit MIS25059490
- 0 Chesapeake @ Montage at Hawk Ridge Unit MIS25059472
- 0 Pierce @ Montage at Hawk Ridge Unit MIS25059667
- 0 Braxton @ Montage at Hawk Ridge Unit MIS25059369
- 0 Sierra @ Montage at Hawk Ridge Unit MIS25059760
- 0 Lancaster @ Montage at Hawk Ridge Unit MIS25059636
- 0 Ridge Unit MIS25059779
- 110 Shire Dr
- 2133 Welsh Dr
- 2500 Hawk Ridge Trail Ct
- 634 Country Heights Dr
- 318 Countryshire Dr
- 307 Willow Manor Dr
- 1000 Fountain Grass Dr
- 213 Countryshire Dr
- 2200 Spring Creek Ln
- 1837 English Oak Dr
- 4000 Brady Way
- 231 Greengate Dr
- 102 Ripple Creek Dr
- 103 Ripple Creek Dr
- 128 Ripple Creek Dr
- 142 Ripple Creek Dr
- 101 Lemon Dr
- 100 Big River Dr
- 900 Towne Square Dr
- 50 Stonewall Creek Ct







