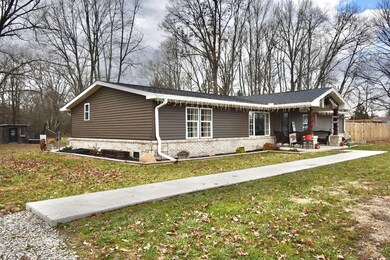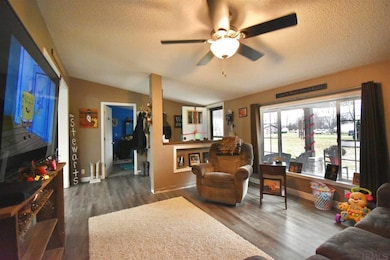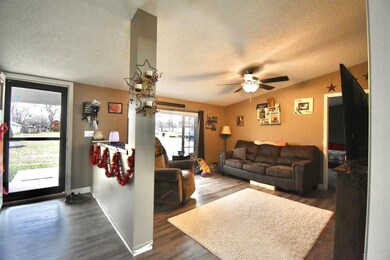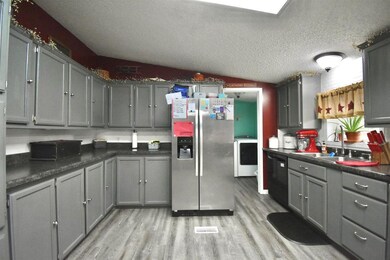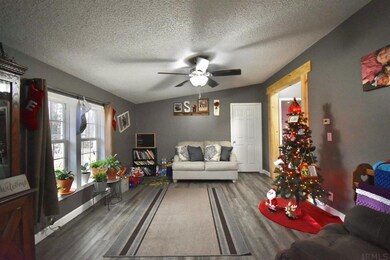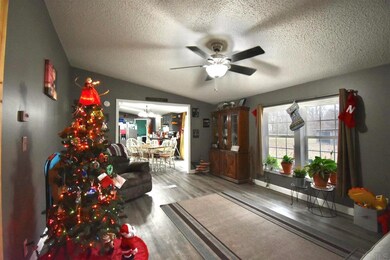
116 SW 12th St Linton, IN 47441
Highlights
- 2.76 Acre Lot
- 1-Story Property
- Privacy Fence
- Community Pool
- Central Air
- Level Lot
About This Home
As of March 2022This updated 4 bedroom home features an open floor plan with two living spaces, a large master suite, and a split bedroom layout. In the kitchen you will find a beautifully tiled backsplash, modern painted cabinets, and newer countertops. Outside boast just under 3 acres of flat ground perfect for gatherings, building a garage, or whiffle- ball games. Mature trees make this lot feel as if it was in the country, but it’s minutes from town. Above ground Pool with Custom Built deck & privacy fence, and storage barn. Check this house out before it’s gone.
Property Details
Home Type
- Manufactured Home
Est. Annual Taxes
- $625
Year Built
- Built in 1999
Lot Details
- 2.76 Acre Lot
- Privacy Fence
- Level Lot
Parking
- Driveway
Home Design
- Brick Exterior Construction
- Vinyl Construction Material
Interior Spaces
- 1,755 Sq Ft Home
- 1-Story Property
- Crawl Space
Bedrooms and Bathrooms
- 4 Bedrooms
- 2 Full Bathrooms
Schools
- Linton-Stockton Elementary And Middle School
- Linton-Stockton High School
Utilities
- Central Air
Community Details
- Community Pool
Listing and Financial Details
- Assessor Parcel Number 28-06-22-223-015.001-017
Ownership History
Purchase Details
Home Financials for this Owner
Home Financials are based on the most recent Mortgage that was taken out on this home.Purchase Details
Home Financials for this Owner
Home Financials are based on the most recent Mortgage that was taken out on this home.Purchase Details
Home Financials for this Owner
Home Financials are based on the most recent Mortgage that was taken out on this home.Purchase Details
Home Financials for this Owner
Home Financials are based on the most recent Mortgage that was taken out on this home.Purchase Details
Purchase Details
Similar Home in Linton, IN
Home Values in the Area
Average Home Value in this Area
Purchase History
| Date | Type | Sale Price | Title Company |
|---|---|---|---|
| Warranty Deed | $180,000 | None Listed On Document | |
| Interfamily Deed Transfer | -- | None Available | |
| Warranty Deed | -- | -- | |
| Warranty Deed | -- | -- | |
| Warranty Deed | -- | -- | |
| Sheriffs Deed | $91,833 | -- |
Mortgage History
| Date | Status | Loan Amount | Loan Type |
|---|---|---|---|
| Open | $176,739 | FHA | |
| Previous Owner | $137,464 | FHA | |
| Previous Owner | $95,136 | FHA | |
| Previous Owner | $87,759 | FHA | |
| Previous Owner | $28,800 | New Conventional | |
| Previous Owner | $73,800 | Adjustable Rate Mortgage/ARM |
Property History
| Date | Event | Price | Change | Sq Ft Price |
|---|---|---|---|---|
| 06/13/2025 06/13/25 | For Sale | $229,500 | +27.5% | $131 / Sq Ft |
| 03/21/2022 03/21/22 | Sold | $180,000 | -7.6% | $103 / Sq Ft |
| 01/31/2022 01/31/22 | Price Changed | $194,900 | -2.5% | $111 / Sq Ft |
| 01/05/2022 01/05/22 | For Sale | $199,900 | 0.0% | $114 / Sq Ft |
| 12/16/2021 12/16/21 | Pending | -- | -- | -- |
| 12/15/2021 12/15/21 | For Sale | $199,900 | -- | $114 / Sq Ft |
Tax History Compared to Growth
Tax History
| Year | Tax Paid | Tax Assessment Tax Assessment Total Assessment is a certain percentage of the fair market value that is determined by local assessors to be the total taxable value of land and additions on the property. | Land | Improvement |
|---|---|---|---|---|
| 2024 | $696 | $87,300 | $20,600 | $66,700 |
| 2023 | $651 | $86,600 | $20,600 | $66,000 |
| 2022 | $703 | $88,700 | $20,600 | $68,100 |
| 2021 | $659 | $82,900 | $20,600 | $62,300 |
| 2020 | $624 | $82,900 | $20,600 | $62,300 |
| 2019 | $616 | $79,900 | $20,600 | $59,300 |
| 2018 | $598 | $79,600 | $20,600 | $59,000 |
| 2017 | $655 | $79,800 | $20,600 | $59,200 |
| 2016 | $577 | $72,900 | $20,600 | $52,300 |
| 2014 | $455 | $72,800 | $20,600 | $52,200 |
| 2013 | -- | $72,800 | $20,600 | $52,200 |
Agents Affiliated with this Home
-

Seller's Agent in 2025
Tara White
Century 21 Scheetz - Bloomington
(844) 821-6051
5 in this area
68 Total Sales
-

Seller's Agent in 2022
Sam Dyar
Dyar Real Estate Inc
(317) 760-2109
31 in this area
104 Total Sales
Map
Source: Indiana Regional MLS
MLS Number: 202151211
APN: 28-06-22-223-015.001-017

