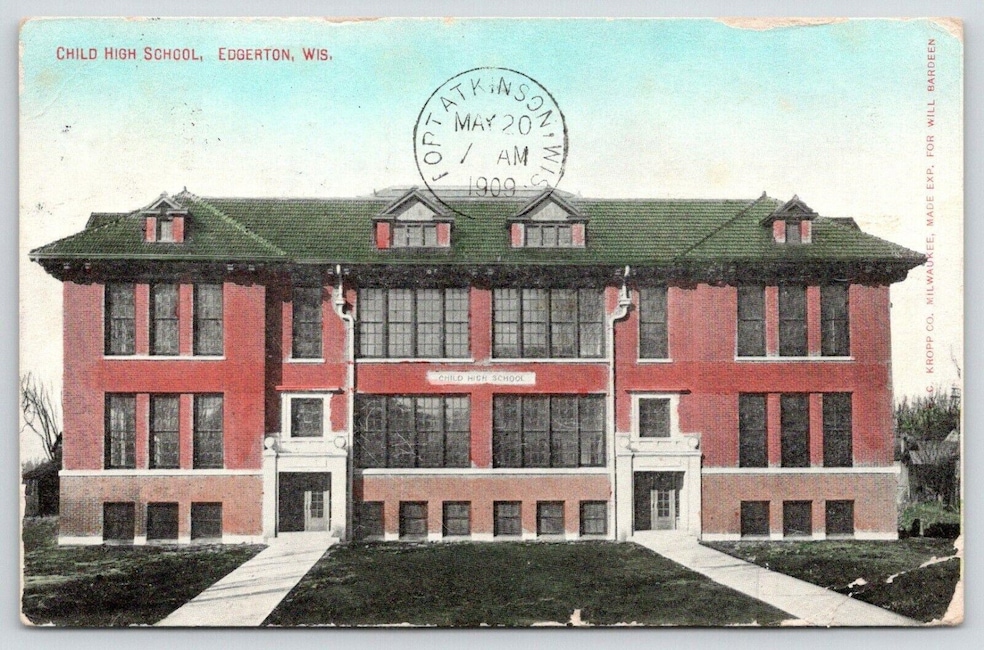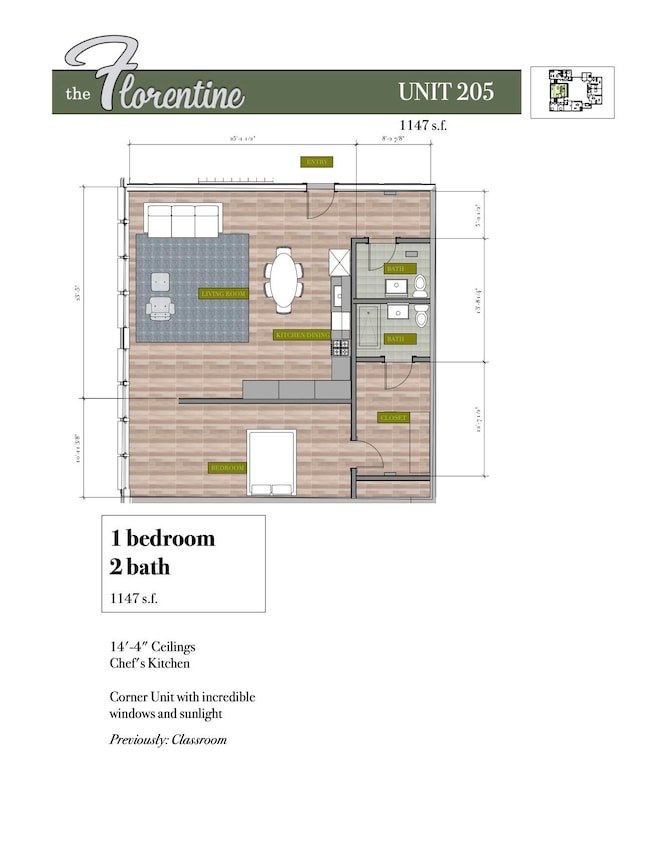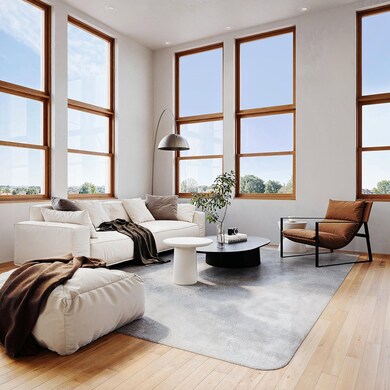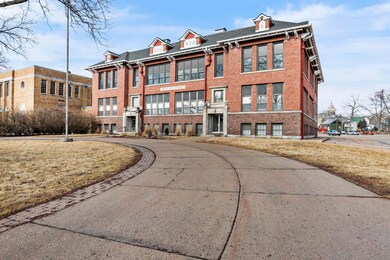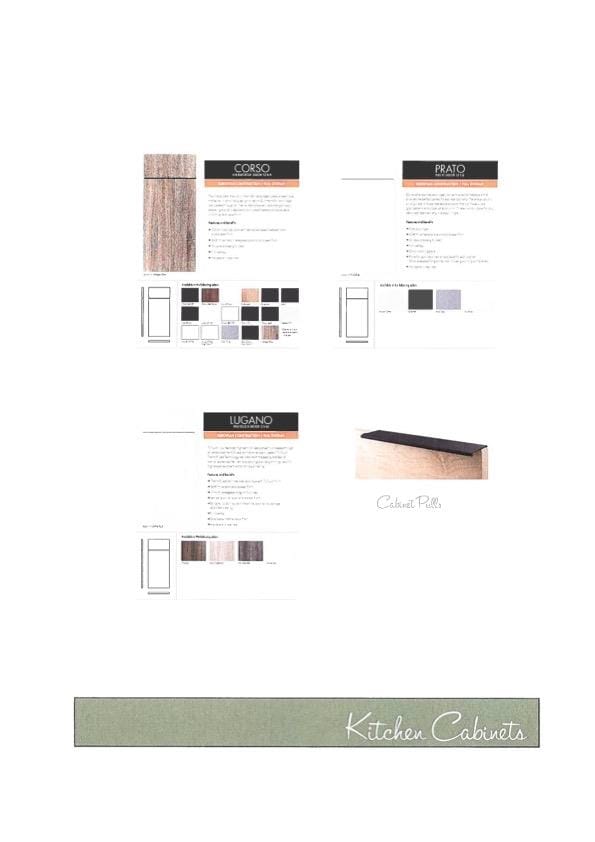116 Swift St Unit 205 Edgerton, WI 53534
Estimated payment $2,842/month
Highlights
- Wood Flooring
- Forced Air Cooling System
- Walk-in Shower
- Walk-In Closet
- Storage Room
- 4-minute walk to Central Park
About This Home
Welcome to the Florentine! Where historical appeal meets with a modern feel to enhance your lifestyle. The Child School, and Edgerton landmark building is located in the heart of Downtown Edgerton, a short walk to the community center as well as the pool. A blend of garden style and townhome, 2 story style units. Select from 3 different finish packages. You may choose from luxury vinyl plank flooring or upgrade to beautiful hardwoods. Fisher/Paykel or Bosch appliance packages. Ceiling height just over 11ft and massive windows to allow the natural light to flood your space. 2 assigned parking spaces as well as a storage unit for each unit. Ask Mark about the City of Edgerton's First Time Buyer Grant for The Florentine! For More Information call Mark Gladue at 608-658-0467
Property Details
Home Type
- Condominium
Year Built
- 2026
HOA Fees
- $463 Monthly HOA Fees
Parking
- Outside Parking
Home Design
- Garden Home
- Entry on the 2nd floor
- Brick Exterior Construction
- Wood Siding
- Stone Exterior Construction
Interior Spaces
- 1,147 Sq Ft Home
- Storage Room
- Wood Flooring
Kitchen
- Oven or Range
- Dishwasher
Bedrooms and Bathrooms
- 1 Bedroom
- Walk-In Closet
- Primary Bathroom is a Full Bathroom
- Walk-in Shower
Laundry
- Dryer
- Washer
Schools
- Edgerton Community Elementary School
- Edgerton Middle School
- Edgerton High School
Utilities
- Forced Air Cooling System
- High Speed Internet
- Cable TV Available
Community Details
- Association fees include parking, trash removal, snow removal, common area maintenance, common area insurance, lawn maintenance
- 11 Units
- Located in the The Florentine master-planned community
Map
Home Values in the Area
Average Home Value in this Area
Property History
| Date | Event | Price | List to Sale | Price per Sq Ft |
|---|---|---|---|---|
| 09/12/2025 09/12/25 | For Sale | $380,000 | -- | $331 / Sq Ft |
Source: South Central Wisconsin Multiple Listing Service
MLS Number: 2008623
- 116 Swift St Unit 102
- 116 Swift St Unit 107
- 116 Swift St Unit 106
- 116 Swift St Unit 101
- 116 Swift St Unit 202
- 116 Swift St Unit 203
- 116 Swift St Unit 105
- 116 Swift St Unit 201
- 116 Swift St Unit 204
- 116 Swift St Unit 104
- 111 W Fulton St Unit 212
- 1 Mechanic St
- 701 Blaine St
- 610 E Fulton St
- 906 N Main St
- 1010 N Main St
- 1101 N Pass St
- 502 Lorraine Dr
- 1154 Leslie Dr
- 572 Thronson Dr
- 117 York Rd Unit 4
- 821 George St Unit 7
- 821 George St Unit 6
- 5309 N River Rd Unit Lower level
- 507 Campus St
- 0 Tower Hill Dr Unit 56 E. Ash Lane
- 0 Tower Hill Dr Unit 58 E. Ash Lane
- 876 Chapel Dr
- 620 E Saint Mary St
- 618 Mary Ln
- 865-851 Arthur Dr Unit 201B
- 865-851 Arthur Dr Unit 205A
- 865-851 Arthur Dr Unit 101B
- 865-851 Arthur Dr Unit 105A
- N667 Cowpath Ln
- 4256 Fox Hills Ct
- 540 Dunkirk Ave Unit 2
- 208 S 7th St
- 219 S 4th St Unit Upper Unit
- 211 S Water St
