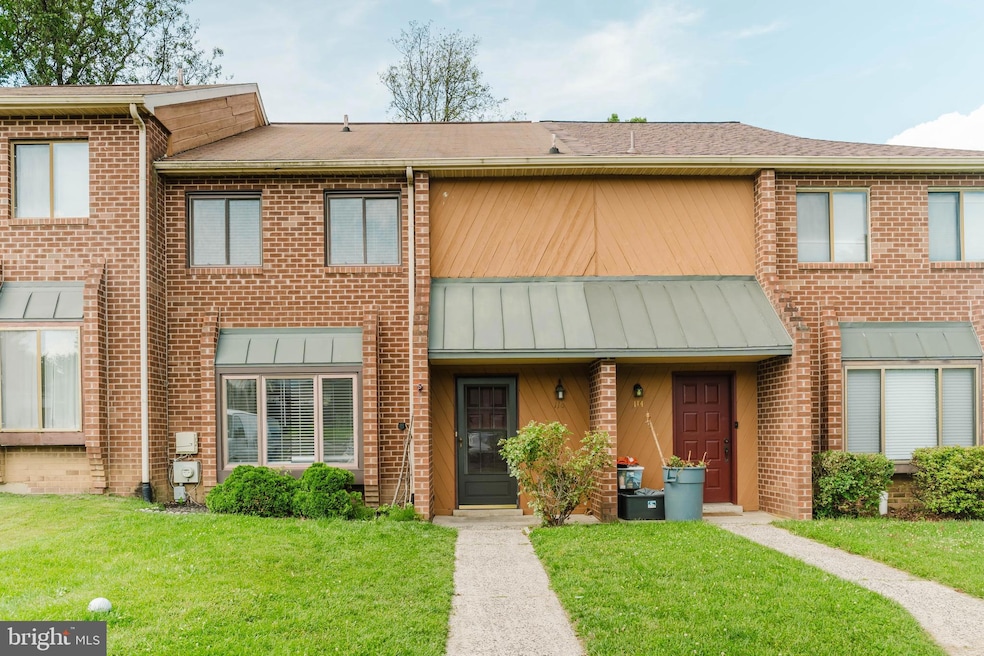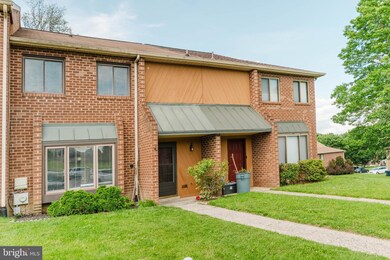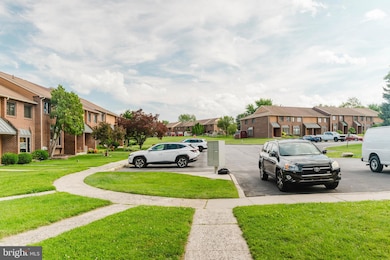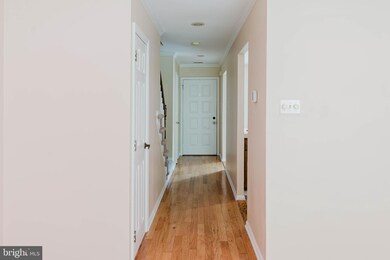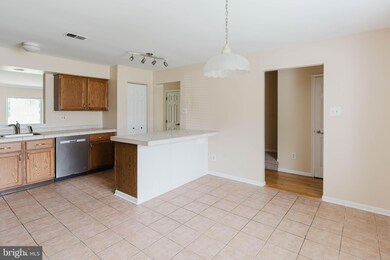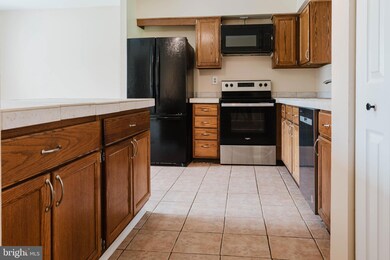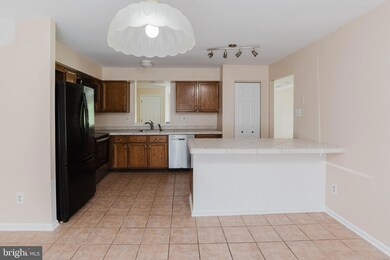
Highlights
- Contemporary Architecture
- 1 Fireplace
- Central Air
- Lionville Elementary School Rated A
- Community Pool
- Heat Pump System
About This Home
As of July 2025This home is located at 116 Talgrath Ct, Exton, PA 19341 and is currently priced at $413,000, approximately $234 per square foot. This property was built in 1987. 116 Talgrath Ct is a home located in Chester County with nearby schools including Lionville Elementary School, Lionville Middle School, and Downingtown High School East.
Last Agent to Sell the Property
Keller Williams Real Estate -Exton Listed on: 06/20/2025

Townhouse Details
Home Type
- Townhome
Est. Annual Taxes
- $3,600
Year Built
- Built in 1987
Lot Details
- 2,527 Sq Ft Lot
HOA Fees
- $80 Monthly HOA Fees
Home Design
- Contemporary Architecture
- Brick Exterior Construction
- Concrete Perimeter Foundation
Interior Spaces
- 1,760 Sq Ft Home
- Property has 2 Levels
- 1 Fireplace
Bedrooms and Bathrooms
- 3 Bedrooms
Parking
- On-Street Parking
- Parking Lot
- Off-Street Parking
Utilities
- Central Air
- Heat Pump System
- Electric Water Heater
Listing and Financial Details
- Tax Lot 0265
- Assessor Parcel Number 33-05E-0265
Community Details
Overview
- Rhondda Subdivision
Recreation
- Community Pool
Ownership History
Purchase Details
Home Financials for this Owner
Home Financials are based on the most recent Mortgage that was taken out on this home.Purchase Details
Home Financials for this Owner
Home Financials are based on the most recent Mortgage that was taken out on this home.Similar Homes in the area
Home Values in the Area
Average Home Value in this Area
Purchase History
| Date | Type | Sale Price | Title Company |
|---|---|---|---|
| Deed | $249,900 | None Available | |
| Deed | $133,800 | -- |
Mortgage History
| Date | Status | Loan Amount | Loan Type |
|---|---|---|---|
| Open | $147,000 | New Conventional | |
| Closed | $199,920 | New Conventional | |
| Previous Owner | $10,000 | Future Advance Clause Open End Mortgage | |
| Previous Owner | $172,000 | New Conventional | |
| Previous Owner | $10,000 | Unknown | |
| Previous Owner | $175,000 | New Conventional | |
| Previous Owner | $145,600 | Purchase Money Mortgage | |
| Previous Owner | $107,000 | No Value Available | |
| Closed | $13,350 | No Value Available | |
| Closed | $27,300 | No Value Available |
Property History
| Date | Event | Price | Change | Sq Ft Price |
|---|---|---|---|---|
| 07/18/2025 07/18/25 | Sold | $413,000 | +3.3% | $235 / Sq Ft |
| 06/20/2025 06/20/25 | For Sale | $399,900 | +60.0% | $227 / Sq Ft |
| 08/29/2018 08/29/18 | Sold | $249,900 | 0.0% | $142 / Sq Ft |
| 06/15/2018 06/15/18 | Pending | -- | -- | -- |
| 06/12/2018 06/12/18 | For Sale | $249,900 | -- | $142 / Sq Ft |
Tax History Compared to Growth
Tax History
| Year | Tax Paid | Tax Assessment Tax Assessment Total Assessment is a certain percentage of the fair market value that is determined by local assessors to be the total taxable value of land and additions on the property. | Land | Improvement |
|---|---|---|---|---|
| 2024 | $3,394 | $99,160 | $22,080 | $77,080 |
| 2023 | $3,295 | $99,160 | $22,080 | $77,080 |
| 2022 | $3,212 | $99,160 | $22,080 | $77,080 |
| 2021 | $3,159 | $99,160 | $22,080 | $77,080 |
| 2020 | $3,141 | $99,160 | $22,080 | $77,080 |
| 2019 | $3,141 | $99,160 | $22,080 | $77,080 |
| 2018 | $3,141 | $99,160 | $22,080 | $77,080 |
| 2017 | $3,141 | $99,160 | $22,080 | $77,080 |
| 2016 | $2,840 | $99,160 | $22,080 | $77,080 |
| 2015 | $2,840 | $99,160 | $22,080 | $77,080 |
| 2014 | $2,840 | $99,160 | $22,080 | $77,080 |
Agents Affiliated with this Home
-
H
Seller's Agent in 2025
Hemalatha Alace
Keller Williams Real Estate -Exton
-
R
Seller Co-Listing Agent in 2025
Raj Mahimairaj
Keller Williams Real Estate -Exton
-
M
Seller's Agent in 2018
Margaret Willcox
Coldwell Banker Realty
Map
Source: Bright MLS
MLS Number: PACT2101696
APN: 33-05E-0265.0000
- 138 Talgrath Ct Unit 508
- 121 Talgrath Ct
- 113 Conway Ct
- 123 Caernarvon Ct
- 106 Caernarvon Ct
- 211 Ravenwood Rd
- 186 Kent Dr
- 3302 Eaton Ct Unit 3302
- 1506 Saint Johnsbury Ct Unit 1506
- 1101 Saint Michaels Ct Unit 1101
- 804 Pritchet Ct
- 112 Glamorgan Ct
- 218 Village Walk Unit 224
- 127 Timber Springs Ln
- 116 Timber Springs Ln
- 112 Aberdare Ln
- 107 Timber Springs Ln
- 106 Noel Cir
- 20 Mooney Ln
- 800 Hunt Club Ln
