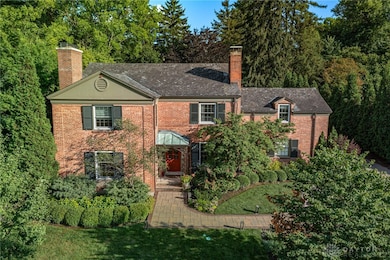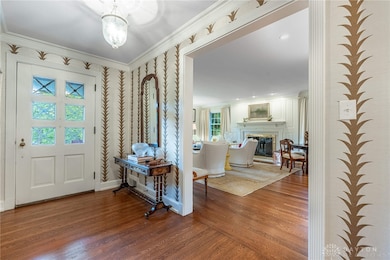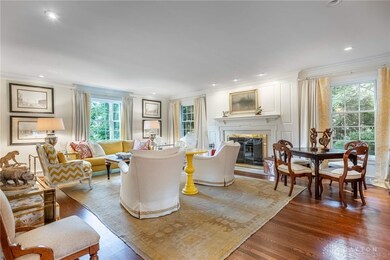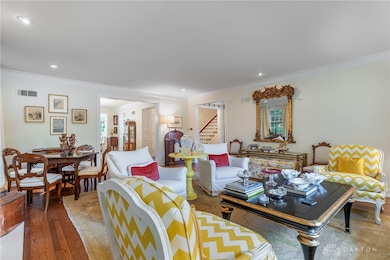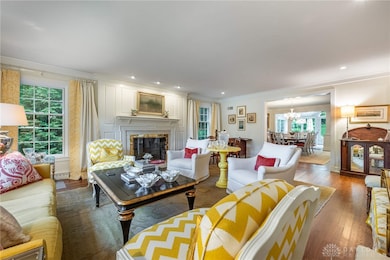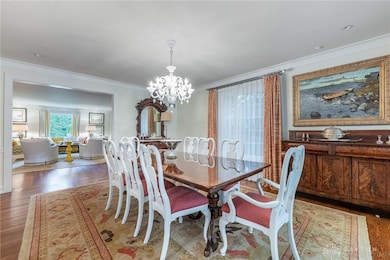116 Thruston Blvd W Dayton, OH 45419
Estimated payment $6,560/month
Highlights
- 0.53 Acre Lot
- Multiple Fireplaces
- No HOA
- Harman Elementary School Rated A
- Granite Countertops
- 2 Car Attached Garage
About This Home
This beautifully maintained two-story home offers timeless architectural appeal and sits on a generous half-acre lot with over 4,000 square feet of living space. Large windows throughout the home fill the space with natural light, highlighting its warm and inviting atmosphere. A total first-floor renovation and addition in 2014 brought major updates, including a brand-new kitchen, updated wiring, and infrastructure improvements. The kitchen features an abundance of cabinet space, a cutout wall with bar seating, and an open, functional layout perfect for everyday living and entertaining. Upstairs, the guest bathroom was completely remodeled in 2023, adding to the home’s modern comfort. Additional recent improvements include a new chimney in 2024 and a new hot water heater in 2025. Drain tile has been installed around the house to ensure proper water flow and protect the foundation. The landscaping was professionally redone in both 2014 and again in 2024–25 making it a private backyard sanctuary. The front walkway was added in 2021 to enhance the home’s curb appeal. With generous storage, a practical layout, and quality updates throughout, this home combines classic style with everyday functionality.
Listing Agent
Keller Williams Community Part Brokerage Phone: (937) 530-4904 License #2013001983 Listed on: 07/17/2025

Home Details
Home Type
- Single Family
Est. Annual Taxes
- $15,906
Year Built
- 1942
Lot Details
- 0.53 Acre Lot
- Lot Dimensions are 115x213
Parking
- 2 Car Attached Garage
- Garage Door Opener
Home Design
- Brick Exterior Construction
Interior Spaces
- 3,524 Sq Ft Home
- 2-Story Property
- Ceiling Fan
- Multiple Fireplaces
- Wood Burning Fireplace
- Bay Window
- Finished Basement
- Basement Fills Entire Space Under The House
- Fire and Smoke Detector
Kitchen
- Built-In Oven
- Range
- Microwave
- Dishwasher
- Granite Countertops
Bedrooms and Bathrooms
- 5 Bedrooms
- Walk-In Closet
- Bathroom on Main Level
Outdoor Features
- Patio
Utilities
- Forced Air Heating and Cooling System
- Heating System Uses Natural Gas
- Baseboard Heating
- Gas Water Heater
Community Details
- No Home Owners Association
- First Ohio Builders Subdivision
Listing and Financial Details
- Assessor Parcel Number Q71-00605-0001
Map
Home Values in the Area
Average Home Value in this Area
Tax History
| Year | Tax Paid | Tax Assessment Tax Assessment Total Assessment is a certain percentage of the fair market value that is determined by local assessors to be the total taxable value of land and additions on the property. | Land | Improvement |
|---|---|---|---|---|
| 2024 | $15,906 | $213,210 | $72,440 | $140,770 |
| 2023 | $15,906 | $213,210 | $72,440 | $140,770 |
| 2022 | $14,890 | $166,580 | $56,600 | $109,980 |
| 2021 | $14,883 | $166,580 | $56,600 | $109,980 |
| 2020 | $14,828 | $166,580 | $56,600 | $109,980 |
| 2019 | $16,782 | $174,740 | $56,600 | $118,140 |
| 2018 | $15,444 | $174,740 | $56,600 | $118,140 |
| 2017 | $15,236 | $174,740 | $56,600 | $118,140 |
| 2016 | $14,715 | $153,410 | $56,600 | $96,810 |
| 2015 | $13,647 | $153,410 | $56,600 | $96,810 |
| 2014 | $13,647 | $153,410 | $56,600 | $96,810 |
| 2012 | -- | $161,150 | $51,970 | $109,180 |
Property History
| Date | Event | Price | List to Sale | Price per Sq Ft |
|---|---|---|---|---|
| 10/02/2025 10/02/25 | Price Changed | $990,000 | -3.4% | $281 / Sq Ft |
| 07/17/2025 07/17/25 | For Sale | $1,025,000 | -- | $291 / Sq Ft |
Purchase History
| Date | Type | Sale Price | Title Company |
|---|---|---|---|
| Interfamily Deed Transfer | -- | Attorney | |
| Warranty Deed | $470,000 | -- | |
| Quit Claim Deed | -- | -- |
Mortgage History
| Date | Status | Loan Amount | Loan Type |
|---|---|---|---|
| Open | $363,000 | New Conventional |
Source: Dayton REALTORS®
MLS Number: 938987
APN: Q71-00605-0001
- 710 Harman Ave
- 235 Rubicon Rd
- 200 Maysfield Rd
- 100 E Thruston Blvd
- 447 Kramer Rd
- 1211 Runnymede Rd
- 0 Pointe Oakwood Way Unit 928860
- 334 E Schantz Ave
- 446 Lookout Ridge
- 450 Ridgewood Ave
- 1160 Waving Willow Dr
- 674 Garden Rd
- 1400 Runnymede Rd
- 1211 Far Hills Ave Unit 215
- 1500 Ridgeway Rd
- 518 Irving Ave
- 51 Forrer Rd
- 1305 E Schantz Ave
- 15 Lonsdale Ave
- 233 Wisteria Dr
- 701 Far Hills Ave
- 208 Pointe Oakwood Way
- 701 E Schantz Ave
- 1266 Lytle Ln
- 2154 Willowgrove Ave
- 2366 S Patterson Blvd Unit 9
- 2366 S Patterson Blvd Unit 7
- 344 Firwood Dr
- 207 Medford St
- 101 Fairground Ave
- 101 Fairground Ave
- 101 Fairground Ave
- 101 Fairground Ave
- 41 Patterson Village Dr
- 334 Wiltshire Blvd
- 805 Wilmington Ave
- 933 Wilmington Ave
- 1580 Glenbeck Ave Unit 3
- 823 Fourman Ct
- 820 Buckingham Rd

