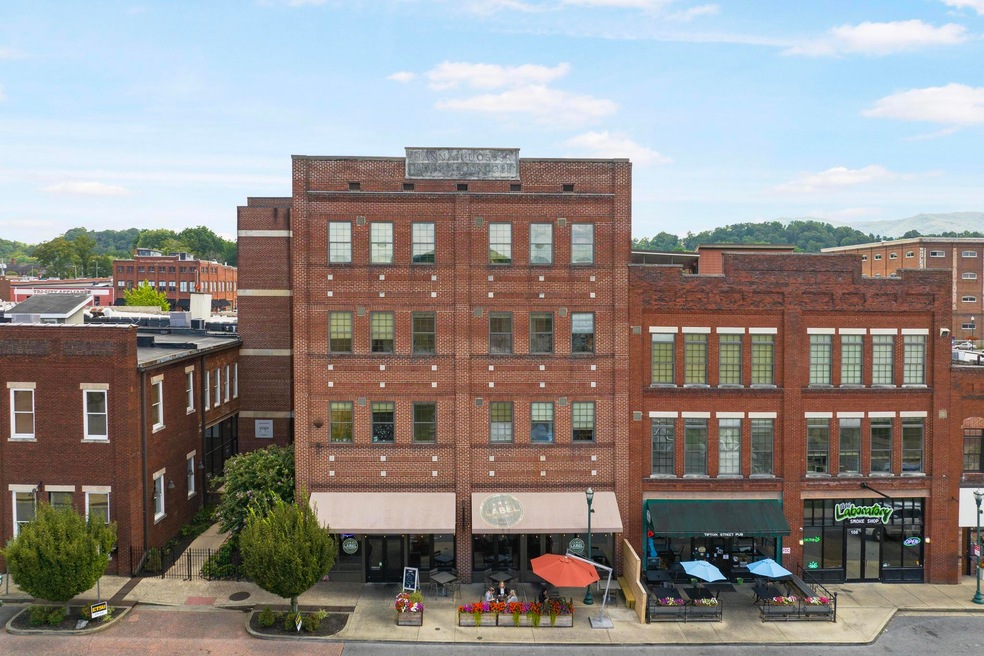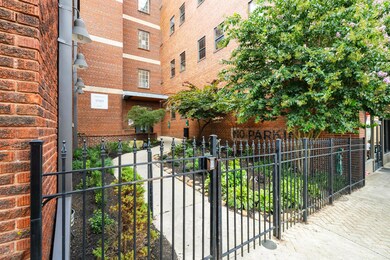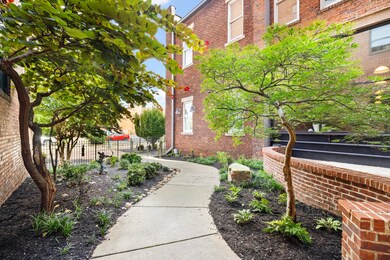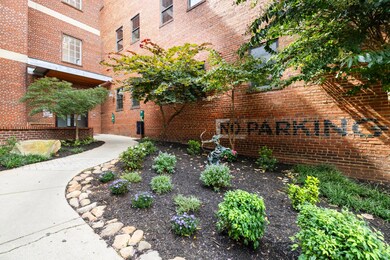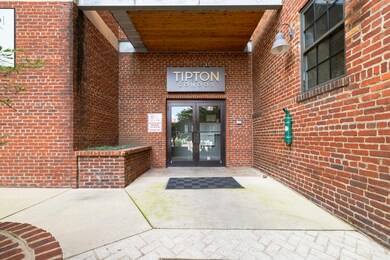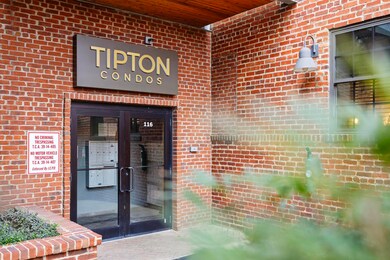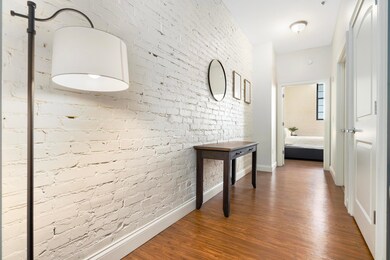
116 Tipton St Unit 210 Johnson City, TN 37604
Highlights
- Gated Community
- Open Floorplan
- Eat-In Kitchen
- South Side Elementary School Rated A
- Solid Surface Countertops
- Double Pane Windows
About This Home
As of May 2024Experience downtown living at its finest in the renovated Tipton Street Condominiums! Nestled in the heart of Johnson City, your new home on Tipton St boasts charming, exposed brick and secure entry. Enjoy the added convenience of being close to a diverse range of restaurants, shopping, and parks, all within a mile of East Tennessee State University. The perfect combination of luxury and convenience awaits you with both one and two-bedroom units available. Each unit features kitchen appliances and a stackable washer and dryer, which convey. While each unit shares similarities, they also showcase unique variations in exposed brick, floor plans, light fixtures, and wall colors. Interior photographs are representative of similar units. (Some information in this listing may have been sourced from a third party and/or tax records. Buyers and their agents are encouraged to verify all details.)
1 bedroom and 2 bedroom units are available. All kitchen appliances and stackable washer and dryer to convey.
***Apartments CAN be used for long term or short term rentals. Agents please see Tipton FAQ document attached.***
Each unit is similar but unique. Exposed brick varies in each unit as does the floor plan, light fixtures and wall color. Interior photographs are of similar units.
Some information in this listing may have been obtained from a 3rd party and/or tax records. Buyer and buyer's agent to verify all information.
Last Agent to Sell the Property
Property Executives Johnson City License #363804 Listed on: 12/30/2023
Property Details
Home Type
- Condominium
Year Built
- Built in 1925
Lot Details
- Landscaped
- Property is in average condition
HOA Fees
- $213 Monthly HOA Fees
Home Design
- Brick Exterior Construction
- Block Foundation
- Rubber Roof
Interior Spaces
- 744 Sq Ft Home
- 1-Story Property
- Open Floorplan
- Ceiling Fan
- Double Pane Windows
- Entrance Foyer
Kitchen
- Eat-In Kitchen
- Electric Range
- Microwave
- Dishwasher
- Solid Surface Countertops
Flooring
- Laminate
- Tile
Bedrooms and Bathrooms
- 1 Bedroom
- 1 Full Bathroom
Laundry
- Dryer
- Washer
Home Security
Schools
- South Side Elementary School
- Liberty Bell Middle School
- Science Hill High School
Utilities
- Cooling Available
- Heat Pump System
Listing and Financial Details
- Assessor Parcel Number 046n O 018.00
Community Details
Overview
- Tipton Street Condominus Condos
- Tipton Street Condominiums Subdivision
Security
- Gated Community
- Fire and Smoke Detector
Similar Home in Johnson City, TN
Home Values in the Area
Average Home Value in this Area
Property History
| Date | Event | Price | Change | Sq Ft Price |
|---|---|---|---|---|
| 05/10/2024 05/10/24 | Sold | $155,200 | -3.0% | $209 / Sq Ft |
| 04/03/2024 04/03/24 | Pending | -- | -- | -- |
| 03/20/2024 03/20/24 | Price Changed | $160,000 | -3.0% | $215 / Sq Ft |
| 12/30/2023 12/30/23 | For Sale | $165,000 | -- | $222 / Sq Ft |
Tax History Compared to Growth
Agents Affiliated with this Home
-

Seller's Agent in 2024
Anthony Piercy
Property Executives Johnson City
(423) 330-7884
65 Total Sales
-
D
Seller Co-Listing Agent in 2024
Dawson Jones
The Wilson Agency
(423) 327-4464
26 Total Sales
-
L
Buyer's Agent in 2024
Lisa Story
Greater Impact Realty Jonesborough
(423) 943-5273
22 Total Sales
Map
Source: Tennessee/Virginia Regional MLS
MLS Number: 9960566
- 116 Tipton St Unit 209
- 200 E Main St Unit 201
- 200 E Main St Unit 5
- 1007 Spring St
- 102 W Locust St
- 409 W Locust St
- 302 Wilson Ave
- 1200 Grover St
- 314 Highland Ave
- 313 Lamont St
- 114 E Unaka Ave
- 116 E Unaka Ave
- 908 Afton St
- 701 W Locust St Unit 34
- 427 Hamilton St
- 321 W Chilhowie Ave
- 106 W Chilhowie Ave Unit 1
- 46 Taylor Ridge Ct
- 402 E Unaka Ave
- 506 W Highland Rd
