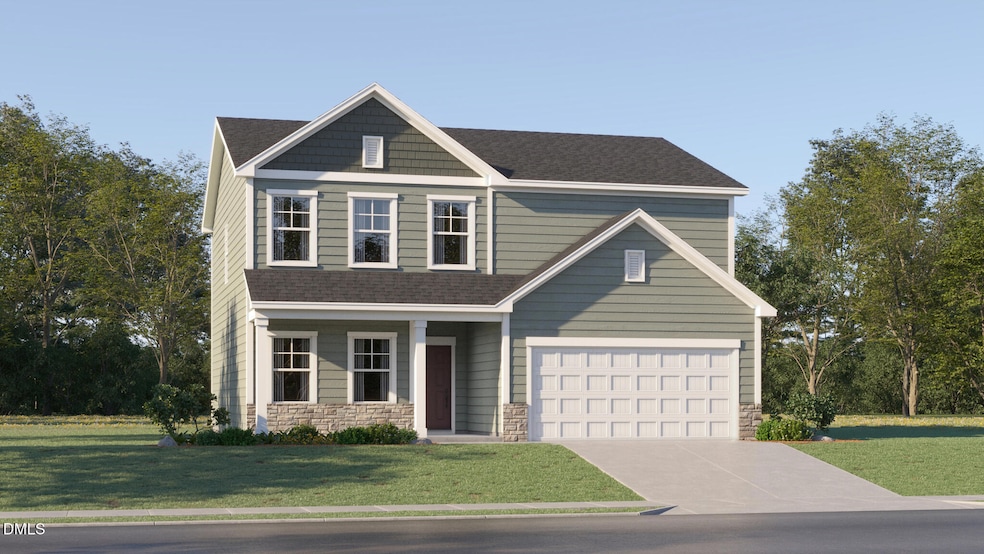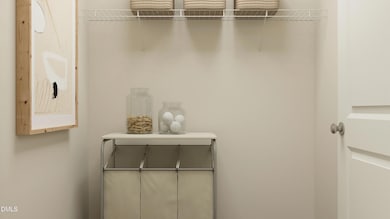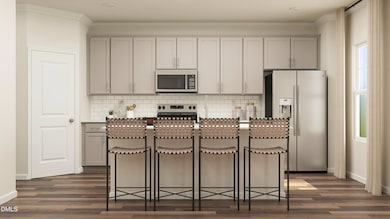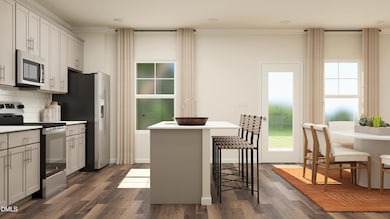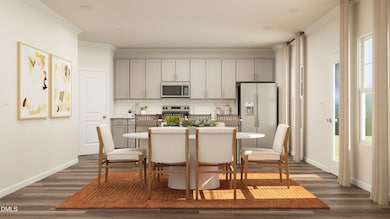116 Torino Ct Sanford, NC 27332
Estimated payment $2,213/month
Highlights
- New Construction
- Breakfast Room
- Porch
- Transitional Architecture
- Stainless Steel Appliances
- 2 Car Attached Garage
About This Home
This new two-story home is designed for gracious living. Upon entry is a peaceful study ideal for at-home work, followed by an airy Great Room that connects seamlessly to the kitchen and dining area. Nearby is a rear patio to extend activities outdoors. Residing on the upper level are all four bedrooms and a versatile loft to provide additional shared living space. A two-car garage completes this modern plan. The Carolina Collection brings the only series of new single-family homes available within Marelli, a master-planned community in Sanford, NC. Homeowners can enjoy an array of exclusive recreational amenities, including a sparkling saltwater pool with a cabana, a grilling area for gatherings, expansive open spaces, a dedicated dog park and fun-filled playgrounds. Within walking distance is charming Main Street, where dining, shopping and grocery stores can be found. Marelli is near major highways for convenient commutes to Research Triangle Park, Raleigh, Fayetteville and other surrounding cities. Photos are for illustrative purposes only and may show optional features.
Home Details
Home Type
- Single Family
Year Built
- Built in 2025 | New Construction
HOA Fees
- $49 Monthly HOA Fees
Parking
- 2 Car Attached Garage
- Front Facing Garage
Home Design
- Home is estimated to be completed on 12/25/25
- Transitional Architecture
- Traditional Architecture
- Slab Foundation
- Frame Construction
- Shingle Roof
- Vinyl Siding
Interior Spaces
- 2,435 Sq Ft Home
- 2-Story Property
- Family Room
- Breakfast Room
Kitchen
- Microwave
- Dishwasher
- Stainless Steel Appliances
Flooring
- Carpet
- Luxury Vinyl Tile
Bedrooms and Bathrooms
- 4 Bedrooms
- Primary bedroom located on second floor
Schools
- Broadway Elementary School
- East Lee Middle School
- Lee High School
Utilities
- Zoned Cooling
- Heat Pump System
Additional Features
- Porch
- 7,405 Sq Ft Lot
Community Details
- Association fees include ground maintenance
- Charleston Management Association, Phone Number (919) 847-3003
- Built by Lennar
- Marelli Subdivision, Winston Floorplan
Listing and Financial Details
- Assessor Parcel Number 965283886300
Map
Home Values in the Area
Average Home Value in this Area
Property History
| Date | Event | Price | List to Sale | Price per Sq Ft |
|---|---|---|---|---|
| 11/17/2025 11/17/25 | For Sale | $345,065 | -- | $142 / Sq Ft |
Source: Doorify MLS
MLS Number: 10133539
- 112 Torino Ct
- 124 Torino Ct
- 401 Venetian Dr
- 108 Torino Ct
- 409 Venetian Dr
- Sutton Plan at Marelli - Venture Collection
- Hughes Plan at Marelli - Carolina Collection
- 204 Marelli Dr
- 413 Venetian Dr
- Morgan Plan at Marelli - Carolina Collection
- 216 Marelli Dr
- Grayson Plan at Marelli - Designer Collection
- Cameron Plan at Marelli - Designer Collection
- 421 Venetian Dr
- 425 Venetian Dr
- 212 Marelli Dr
- Winston Plan at Marelli - Carolina Collection
- 202 W Main St
- 2020 Lee Ave
- 1531 Clearwater Dr
- 632 Harkey Rd
- 194 Sheree Ln
- 190 Sheree Ln
- 502 Ryan Ave
- 150 Elyse Overlook Lp
- 202 Faith Ave
- 227 Faith Ave
- 214 Faith Ave
- 3518 Lee Ave
- 1112 Juniper Dr
- 606 North Ave
- 116 Pisgah
- 608 Cashmere Ct
- 5200 Arrowwood Cir
- 258 Palm Dr
- 1300 South Park Way
- 508A W Chisholm St Unit Whole
- 508 W Chisholm St Unit Green
- 625 Sunset Dr
- 1610 Stonegate S
