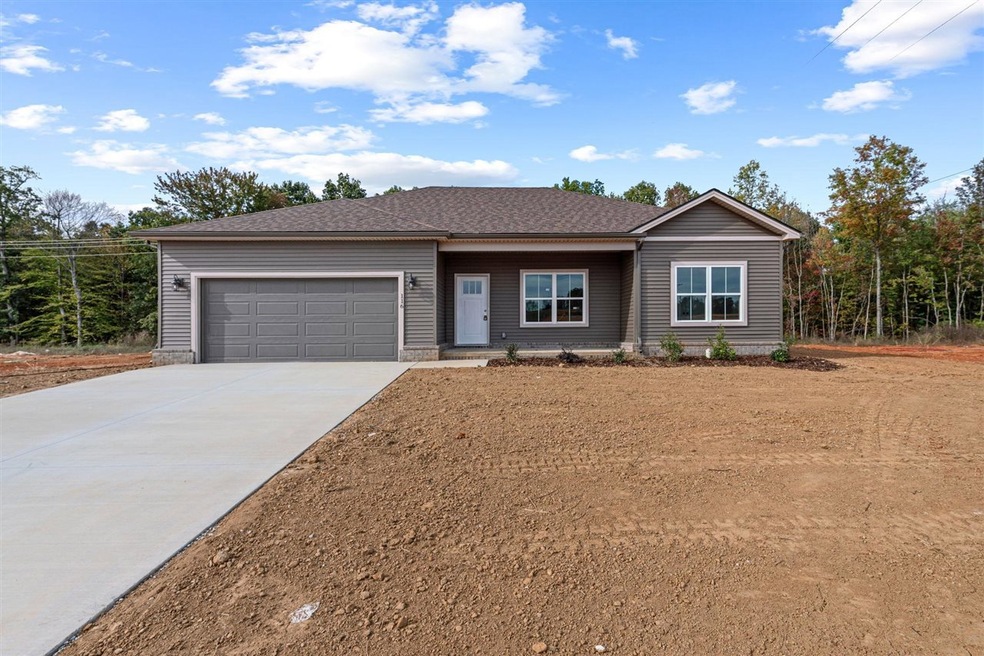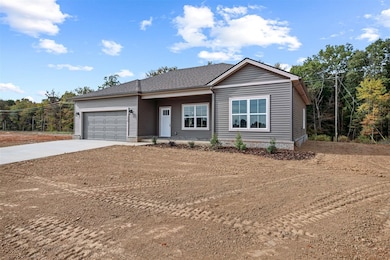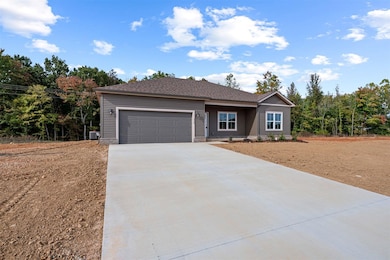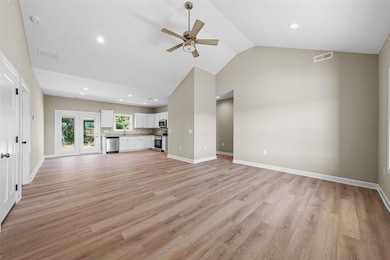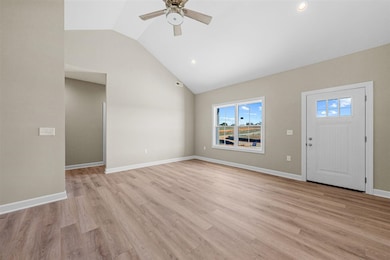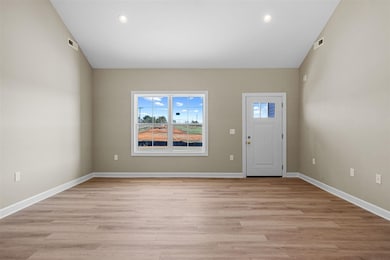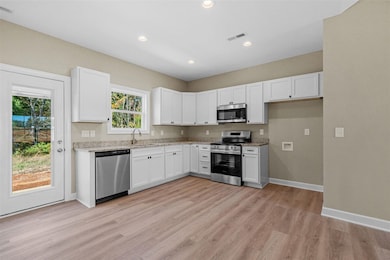116 Trevino Ct Glasgow, KY 42141
Estimated payment $1,750/month
Highlights
- New Construction
- Vaulted Ceiling
- Secondary bathroom tub or shower combo
- Deck
- Main Floor Primary Bedroom
- 2 Car Attached Garage
About This Home
Discover modern living in this brand-new construction home nestled within a beautifully developed, secluded neighborhood. Designed with comfort and style in mind, this residence features an inviting open-concept floor plan that seamlessly blends living, dining, and kitchen spaces—perfect for both everyday living and entertaining. The kitchen offers sleek granite countertops, contemporary cabinetry, and premium finishes. Durable and stylish LVP flooring flows throughout the main living areas, offering both beauty and low-maintenance convenience. Retreat to the spacious primary suite, featuring a luxurious ensuite with a walk-in shower designed for relaxation. Thoughtful craftsmanship and modern details are highlighted in every corner of this home. Conveniently located between Glasgow and Cave City, this home provides peaceful seclusion while still offering quick access to local amenities, dining, shopping, and commuter routes. Move-in ready and waiting for you!
Open House Schedule
-
Saturday, November 22, 202510:00 am to 2:00 pm11/22/2025 10:00:00 AM +00:0011/22/2025 2:00:00 PM +00:00Add to Calendar
Home Details
Home Type
- Single Family
Year Built
- Built in 2025 | New Construction
Lot Details
- 0.31 Acre Lot
- Street terminates at a dead end
- Level Lot
Parking
- 2 Car Attached Garage
- Garage Door Opener
- Driveway Level
Home Design
- Tri-Level Property
- Block Foundation
- Shingle Roof
- Block Exterior
Interior Spaces
- 1,435 Sq Ft Home
- Tray Ceiling
- Vaulted Ceiling
- Ceiling Fan
- Chandelier
- Vinyl Clad Windows
- Insulated Doors
- Combination Kitchen and Dining Room
- Vinyl Flooring
- Crawl Space
- Laundry Room
Kitchen
- Self-Cleaning Oven
- Range
- Microwave
- Dishwasher
Bedrooms and Bathrooms
- 3 Bedrooms
- Primary Bedroom on Main
- Walk-In Closet
- Bathroom on Main Level
- 2 Full Bathrooms
- Granite Bathroom Countertops
- Double Vanity
- Secondary bathroom tub or shower combo
Home Security
- Storm Windows
- Fire and Smoke Detector
Outdoor Features
- Deck
Schools
- Park City Elementary School
- Barren County Middle School
- Barren County High School
Utilities
- Central Heating and Cooling System
- Heat Pump System
- Electric Water Heater
Map
Home Values in the Area
Average Home Value in this Area
Property History
| Date | Event | Price | List to Sale | Price per Sq Ft |
|---|---|---|---|---|
| 11/18/2025 11/18/25 | For Sale | $279,000 | -- | $194 / Sq Ft |
Source: Real Estate Information Services (REALTOR® Association of Southern Kentucky)
MLS Number: RA20256650
- 303 Nicklaus Ave Unit Lot 68
- 103 Nicklaus Ave Unit Lot 2
- 310 Nicklaus Ave Unit Lot 73
- 203 Nicklaus Ave Unit Lot 10
- 211 Nicklaus Ave
- 213 Nicklaus Ave
- 103 Valhalla Dr
- 102 Valhalla Dr
- 425 Lee Fendell Rd
- 1300 Slash Rd
- 4.11 AC Beaver Trail S
- 2310 Old Munfordville Rd
- 1810 Old Munfordville Rd
- 396 Beaver Valley Rd
- 0 Oil City Rd Unit Veterans Outer Loop
- 0 Outer Loop Unit RA20215625
- 925 Steeplechase Rd
- 0 Veterans Outer Loop Unit SC47079
- 151 Beaver Valley Rd
- 600 Beaver Trail
- 109 Hudson Ln
- 200 Shalimar Dr
- 1000 Stonehenge Place
- 611 N Race St Unit Garage
- 416 N Green St Unit C
- 106 Park Haven Dr
- 200 S Underwood St
- 12 Green Acres Dr
- 235 Lavender Rd
- 404 Washington St
- 2944 Chalybeate Rd
- 710 Broken Arrow Cir
- 73 Willow Tree Cir
- 1582 Main St
- 5277 Bristow Rd
- 108 Scott Dr Unit 5
- 491 Kelly Rd
- 6550 Louisville Rd
- 141 Bristow Rd
- 418 Lansing Ln
