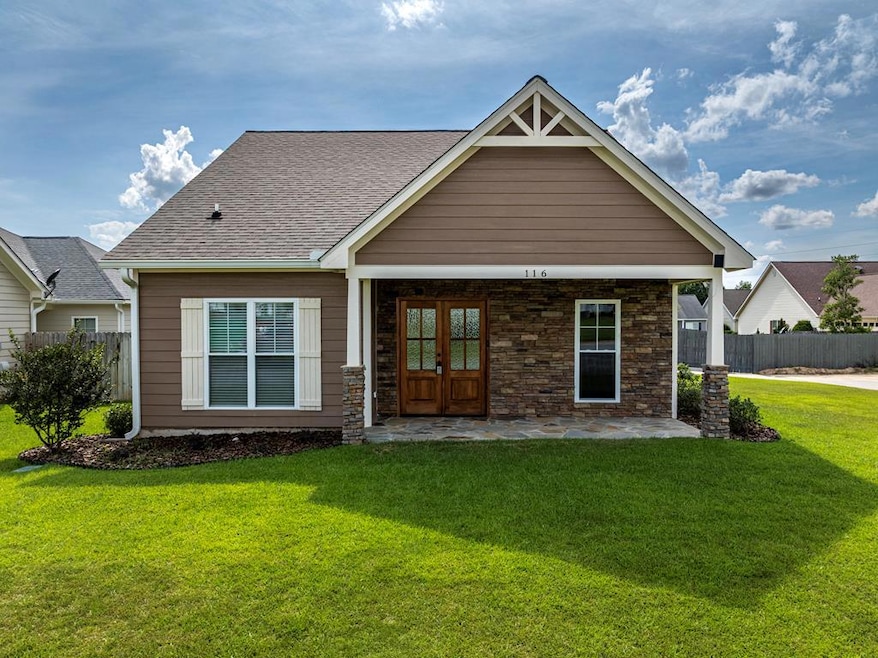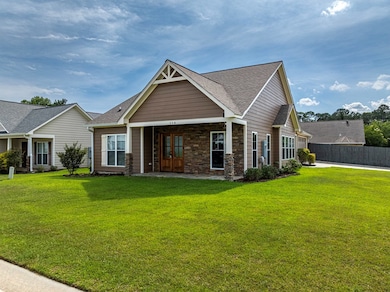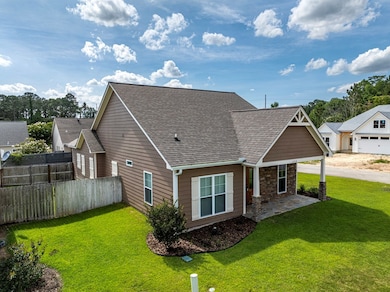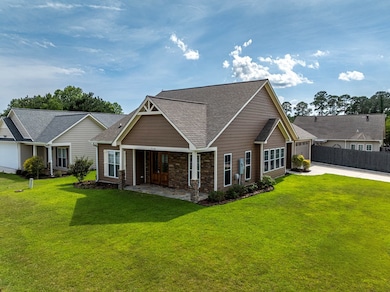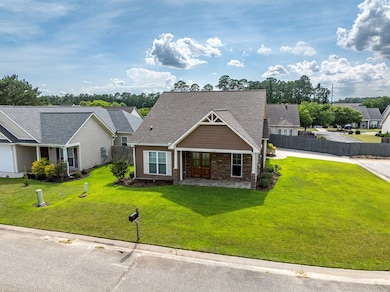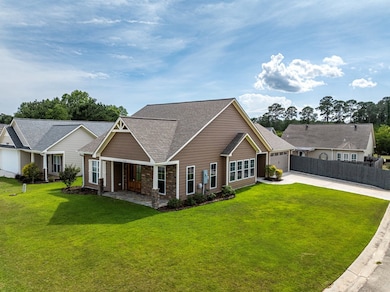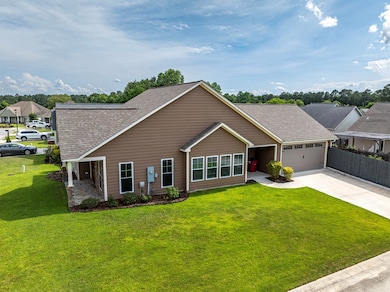
116 Turtle Cove Ln Tifton, GA 31794
Highlights
- Home fronts a creek
- Porch
- Soaking Tub
- Cottage
- Double Pane Windows
- Walk-In Closet
About This Home
As of July 2025Charming Cottage-Style Home with Modern Touches and Low Maintenance Welcome to this beautifully maintained 3-bedroom, 2-bathroom cottage-style home that combines classic curb appeal with thoughtful modern upgrades. Located in a newly established neighborhood, this residence offers comfort, style, and convenience. Step inside to discover an inviting open layout with warm, natural light and timeless finishes. The kitchen features granite countertops, ample cabinet space, and a functional design—perfect for everyday cooking and entertaining. The spacious primary suite includes a private en-suite bath and generous closet space, while two additional bedrooms provide flexibility for family, guests, or a home office. Additional highlights include a side-entry garage that enhances the home's curb appeal, a cozy front porch ideal for relaxing evenings.
Last Agent to Sell the Property
Pope, The Real Estate Company Brokerage Email: 2298488888, popetherealestatecompany@gmail.com License #300191 Listed on: 05/29/2025
Last Buyer's Agent
Non Member
Non-Member
Home Details
Home Type
- Single Family
Est. Annual Taxes
- $2,972
Year Built
- Built in 2021
Lot Details
- 6,098 Sq Ft Lot
- Home fronts a creek
- Privacy Fence
- Sprinkler System
- Property is in excellent condition
HOA Fees
- $25 Monthly HOA Fees
Parking
- 2 Car Garage
- Garage Door Opener
- Driveway
Home Design
- Cottage
- Slab Foundation
- Frame Construction
- Architectural Shingle Roof
- Stone
Interior Spaces
- 1,572 Sq Ft Home
- 1-Story Property
- Sheet Rock Walls or Ceilings
- Ceiling Fan
- Double Pane Windows
- Blinds
Kitchen
- Electric Oven
- Microwave
- Dishwasher
Bedrooms and Bathrooms
- 3 Bedrooms
- Walk-In Closet
- 2 Full Bathrooms
- Soaking Tub
Laundry
- Laundry in Utility Room
- Washer and Dryer Hookup
Outdoor Features
- Porch
Utilities
- Cooling Available
- Heat Pump System
- Electric Water Heater
Community Details
- The Gates At Cypress Ridge Subdivision
Listing and Financial Details
- Tax Lot 21
- Assessor Parcel Number 055
Ownership History
Purchase Details
Home Financials for this Owner
Home Financials are based on the most recent Mortgage that was taken out on this home.Purchase Details
Home Financials for this Owner
Home Financials are based on the most recent Mortgage that was taken out on this home.Similar Homes in Tifton, GA
Home Values in the Area
Average Home Value in this Area
Purchase History
| Date | Type | Sale Price | Title Company |
|---|---|---|---|
| Warranty Deed | $270,000 | -- | |
| Warranty Deed | -- | -- | |
| Warranty Deed | $235,000 | -- |
Mortgage History
| Date | Status | Loan Amount | Loan Type |
|---|---|---|---|
| Previous Owner | $223,250 | New Conventional |
Property History
| Date | Event | Price | Change | Sq Ft Price |
|---|---|---|---|---|
| 07/02/2025 07/02/25 | Sold | $270,000 | -1.8% | $172 / Sq Ft |
| 05/29/2025 05/29/25 | For Sale | $274,900 | +17.0% | $175 / Sq Ft |
| 07/07/2022 07/07/22 | Sold | $235,000 | -1.4% | $161 / Sq Ft |
| 05/27/2022 05/27/22 | Pending | -- | -- | -- |
| 02/08/2022 02/08/22 | For Sale | $238,400 | -- | $163 / Sq Ft |
Tax History Compared to Growth
Tax History
| Year | Tax Paid | Tax Assessment Tax Assessment Total Assessment is a certain percentage of the fair market value that is determined by local assessors to be the total taxable value of land and additions on the property. | Land | Improvement |
|---|---|---|---|---|
| 2024 | $2,972 | $103,687 | $9,600 | $94,087 |
| 2023 | $2,972 | $53,372 | $7,200 | $46,172 |
| 2022 | $1,837 | $48,817 | $7,200 | $41,617 |
| 2021 | $136 | $3,600 | $3,600 | $0 |
| 2020 | $140 | $3,600 | $3,600 | $0 |
| 2019 | $140 | $3,600 | $3,600 | $0 |
| 2018 | $140 | $3,600 | $3,600 | $0 |
| 2017 | $143 | $3,600 | $3,600 | $0 |
| 2016 | $144 | $3,600 | $3,600 | $0 |
| 2015 | $144 | $3,600 | $3,600 | $0 |
| 2014 | $245 | $3,600 | $3,600 | $0 |
Agents Affiliated with this Home
-
Tracy Trask Monk
T
Seller's Agent in 2025
Tracy Trask Monk
Pope, The Real Estate Company
(229) 326-1771
130 Total Sales
-
N
Buyer's Agent in 2025
Non Member
Non-Member
Map
Source: Tiftarea Board of REALTORS®
MLS Number: 138423
APN: T073-055
- 134 Golden Way
- 39 Kent Rd
- 0 Richards Dr
- 214 Cypress Ridge Rd
- 0 Old Ocilla Rd Unit 138781
- 515 Osprey Cir
- 0 Kent Rd
- 219 Cypress Ridge Rd
- 1137 Oquinn Dr
- 560 Osprey Cir
- 564 Osprey Cir Unit 41
- 564 Osprey Cir
- 566 Osprey Cir
- 33 Oquinn Rd
- 1461 Old Ocilla Rd
- 2612 Goff St
- 2110 Old Ocilla Road New River Church Rd
- 1318 Newton Dr
- 0 Belflower Rd Unit 24022932
- 0 Belflower Rd Unit 138547
