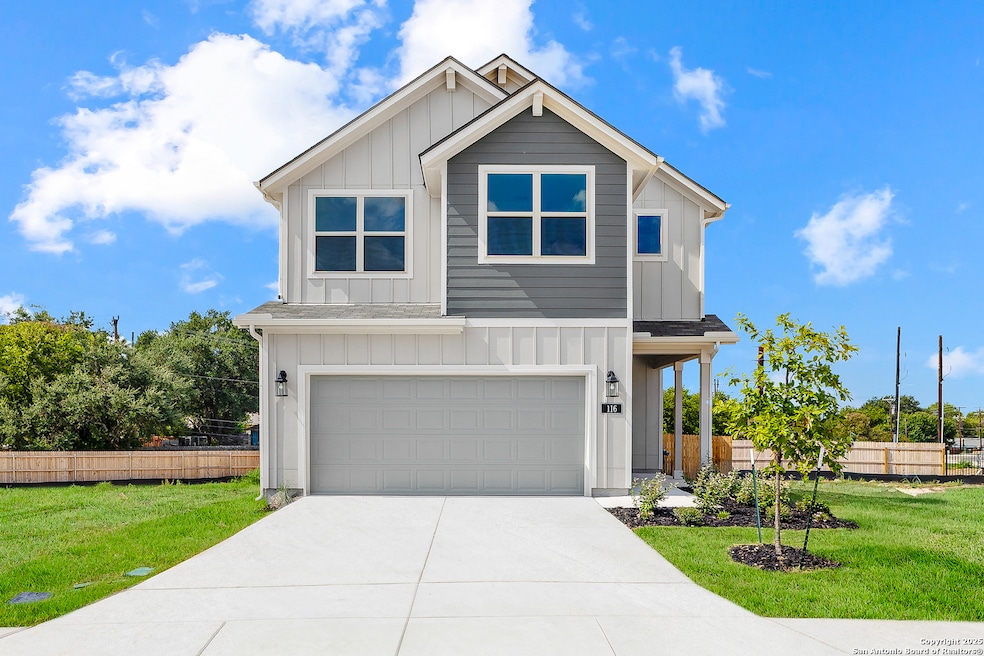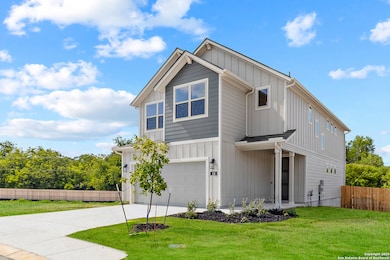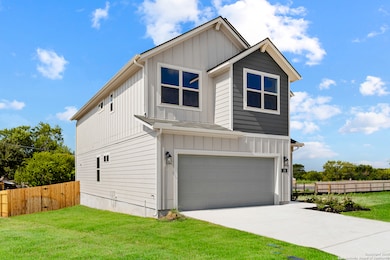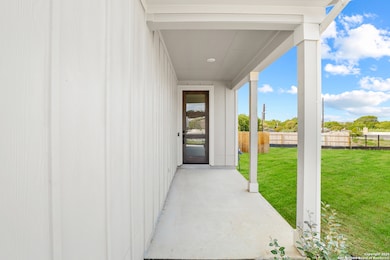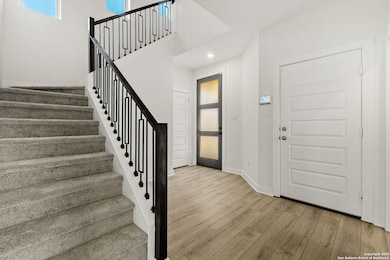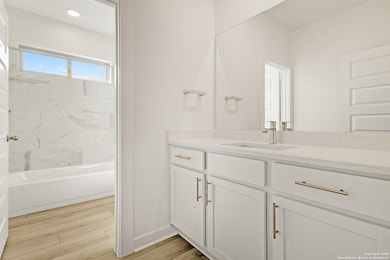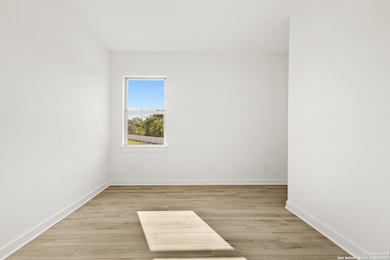116 Vertex Loop San Antonio, TX 78238
Northwest NeighborhoodEstimated payment $2,456/month
Highlights
- New Construction
- Two Living Areas
- Double Pane Windows
- Contemporary Architecture
- Covered Patio or Porch
- Walk-In Closet
About This Home
***BUILDER FLEX-CASH INCENTIVE AVAILABLE! *** Discover modern, energy-smart living at Trilogy Grove. These stylish 3-bed, 2.5-bath homes by Texas Homes feature open-concept layouts, soaring ceilings, and sun-filled rooms. Gourmet kitchens shine with granite counters, 42" cabinets, Samsung stainless appliances, and Moen fixtures-made for everyday life and entertaining. Relax in the spa-inspired **primary suite** with dual vanities, enclosed shower, and private water closet, plus flexible secondary bedrooms for guests or a home office. Enjoy smart-home perks like Qolsys IQ Panel, Skybell video doorbell, programmable thermostats, and LiftMaster WiFi garage opener. Outside, you'll love landscaped yards, sprinklers, charming farmhouse/modern exteriors, and 8' fiberglass doors with Kwikset SmartKeyTM. Energy-saving touches-including a 16.3 SEER Daikin heat pump, radiant barrier roof decking, and advanced insulation-keep comfort high and bills low. Personalize your finishes at the Texas Homes Design Center, and buy with confidence thanks to an 11-step QA process and a 10-year transferable structural warranty. Schedule your tour today and see why Trilogy Grove feels like home.
Home Details
Home Type
- Single Family
Est. Annual Taxes
- $813
Year Built
- Built in 2025 | New Construction
Lot Details
- 4,822 Sq Ft Lot
- Fenced
- Sprinkler System
HOA Fees
- $71 Monthly HOA Fees
Home Design
- Contemporary Architecture
- Slab Foundation
- Composition Roof
- Radiant Barrier
Interior Spaces
- 2,200 Sq Ft Home
- Property has 2 Levels
- Ceiling Fan
- Double Pane Windows
- Low Emissivity Windows
- Two Living Areas
Kitchen
- Gas Cooktop
- Stove
- Microwave
- Dishwasher
Flooring
- Carpet
- Vinyl
Bedrooms and Bathrooms
- 3 Bedrooms
- Walk-In Closet
- 3 Full Bathrooms
Laundry
- Laundry Room
- Laundry on upper level
- Washer and Dryer Hookup
Home Security
- Security System Owned
- Fire and Smoke Detector
Parking
- 2 Car Garage
- Garage Door Opener
Outdoor Features
- Covered Patio or Porch
- Rain Gutters
Schools
- Oak Hills Elementary School
- Neff Pat Middle School
- Marshall High School
Utilities
- Central Heating and Cooling System
- SEER Rated 16+ Air Conditioning Units
- Programmable Thermostat
- Electric Water Heater
- Cable TV Available
Additional Features
- Doors are 32 inches wide or more
- ENERGY STAR Qualified Equipment
Community Details
- $850 HOA Transfer Fee
- Real Manage Association
- Built by Texas Homes
- Trilogy Grove Subdivision
- Mandatory home owners association
Listing and Financial Details
- Legal Lot and Block 26 / 1
- Assessor Parcel Number 044327010260
- Seller Concessions Offered
Map
Home Values in the Area
Average Home Value in this Area
Property History
| Date | Event | Price | List to Sale | Price per Sq Ft |
|---|---|---|---|---|
| 09/09/2025 09/09/25 | For Sale | $443,060 | 0.0% | $201 / Sq Ft |
| 08/29/2025 08/29/25 | For Sale | $443,060 | -- | $201 / Sq Ft |
Source: San Antonio Board of REALTORS®
MLS Number: 1896813
- 5113 - 5115 Flipper Dr
- 6235 Rain Cloud Dr
- 3615 Warpath St
- 6223 Wigwam Dr
- 3802 Quiver Dr
- 6119 War Bonnet St
- 5138 Wurzbach Rd
- 6110 War Bonnet St
- 6305 Attucks Ln
- 6309 Attucks Ln
- 4813 Appleseed Ct
- 6319 Flint Rock Dr
- 6006 Deer Horn Dr
- 6311 Aspen Hill
- 6315 Aspen Hill
- 5142 Wurzbach Rd
- 4835 Adkins Trail
- 4610 Lone Eagle St
- 5113 Flipper Dr
- 5115 Flipper Dr
- 4462 Wurzbach Rd
- 5940 NW Loop 410
- 6426 Crystal Run
- 6404 Attucks Ln
- 6410 Attucks Ln
- 6323 Flint Rock Dr
- 6424 Attucks Ln
- 4911 Stowers Blvd
- 5012 Stowers Blvd
- 4938 Flipper Dr
- 4921 Appleseed Ct
- 4931 Flipper Dr
- 4941 Flipper Dr
- 6311 Aspen Hill
- 5011 Flipper Dr
- 6405 Aspen Hill
- 3703 Wurzbach Rd
- 8 Palomar Hills
- 4627 Adkins Trail
- 9 Great Hills Dr
