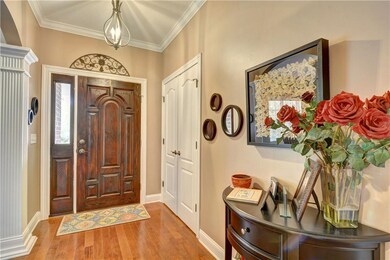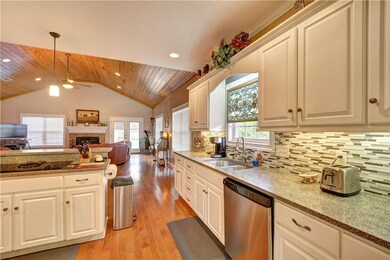
116 Village Creek Way Saint Simons Island, GA 31522
Highlights
- Vaulted Ceiling
- Traditional Architecture
- Attic
- Oglethorpe Point Elementary School Rated A
- Wood Flooring
- Screened Porch
About This Home
As of September 2018If you love to entertain, then you will love this home!!! It offers an open floor plan and a formal dining room. The beautifully updated kitchen opens to the great room that has gorgeous tongue-in-groove cathedral ceiling and brick fireplace. From there you can step out to the screened porch. The large kitchen has a bar counter center island and downdraft glass range top, granite counters, stainless appliances and glass tile back splash. Hardwood floors through out - NO CARPET! And the home is wired for surround sound. Call your Realtor today for your private showing.
Last Agent to Sell the Property
Georgia Coast Realty License #322409 Listed on: 08/03/2018
Home Details
Home Type
- Single Family
Est. Annual Taxes
- $4,774
Year Built
- Built in 2005
Lot Details
- 7,534 Sq Ft Lot
- Privacy Fence
- Fenced
- Landscaped
- Level Lot
- Sprinkler System
- Zoning described as Res Single
HOA Fees
- $29 Monthly HOA Fees
Parking
- 2 Car Garage
- Driveway
Home Design
- Traditional Architecture
- Exterior Columns
- Brick Exterior Construction
- Slab Foundation
Interior Spaces
- 2,071 Sq Ft Home
- 1-Story Property
- Vaulted Ceiling
- Decorative Fireplace
- Great Room with Fireplace
- Screened Porch
- Pull Down Stairs to Attic
- Fire and Smoke Detector
- Laundry Room
Kitchen
- Breakfast Bar
- Built-In Self-Cleaning Oven
- Range
- Microwave
- Ice Maker
- Dishwasher
- Kitchen Island
- Disposal
Flooring
- Wood
- Tile
Bedrooms and Bathrooms
- 3 Bedrooms
- 2 Full Bathrooms
Schools
- Oglethorpe Elementary School
- Glynn Middle School
- Glynn Academy High School
Utilities
- Central Heating and Cooling System
- Cable TV Available
Community Details
- Village Creek Way Subdivision
Listing and Financial Details
- Assessor Parcel Number 04-12330
Ownership History
Purchase Details
Home Financials for this Owner
Home Financials are based on the most recent Mortgage that was taken out on this home.Purchase Details
Home Financials for this Owner
Home Financials are based on the most recent Mortgage that was taken out on this home.Purchase Details
Home Financials for this Owner
Home Financials are based on the most recent Mortgage that was taken out on this home.Purchase Details
Home Financials for this Owner
Home Financials are based on the most recent Mortgage that was taken out on this home.Similar Homes in the area
Home Values in the Area
Average Home Value in this Area
Purchase History
| Date | Type | Sale Price | Title Company |
|---|---|---|---|
| Warranty Deed | $335,000 | -- | |
| Warranty Deed | -- | -- | |
| Warranty Deed | $295,000 | -- | |
| Deed | $378,500 | -- | |
| Deed | $316,890 | -- |
Mortgage History
| Date | Status | Loan Amount | Loan Type |
|---|---|---|---|
| Open | $264,000 | New Conventional | |
| Previous Owner | $304,735 | VA | |
| Previous Owner | $289,000 | New Conventional | |
| Previous Owner | $300,000 | New Conventional | |
| Previous Owner | $33,682 | New Conventional | |
| Previous Owner | $301,045 | New Conventional |
Property History
| Date | Event | Price | Change | Sq Ft Price |
|---|---|---|---|---|
| 09/07/2018 09/07/18 | Sold | $335,000 | -0.7% | $162 / Sq Ft |
| 08/08/2018 08/08/18 | Pending | -- | -- | -- |
| 08/03/2018 08/03/18 | For Sale | $337,500 | +14.4% | $163 / Sq Ft |
| 01/29/2016 01/29/16 | Sold | $295,000 | -11.9% | $142 / Sq Ft |
| 12/15/2015 12/15/15 | Pending | -- | -- | -- |
| 07/05/2015 07/05/15 | For Sale | $334,900 | -- | $162 / Sq Ft |
Tax History Compared to Growth
Tax History
| Year | Tax Paid | Tax Assessment Tax Assessment Total Assessment is a certain percentage of the fair market value that is determined by local assessors to be the total taxable value of land and additions on the property. | Land | Improvement |
|---|---|---|---|---|
| 2024 | $4,774 | $190,360 | $24,747 | $165,613 |
| 2023 | $4,803 | $190,360 | $24,000 | $166,360 |
| 2022 | $4,184 | $161,840 | $24,000 | $137,840 |
| 2021 | $3,884 | $145,360 | $24,000 | $121,360 |
| 2020 | $3,677 | $136,040 | $24,000 | $112,040 |
| 2019 | $3,624 | $134,000 | $24,000 | $110,000 |
| 2018 | $3,434 | $126,720 | $24,000 | $102,720 |
| 2017 | $3,189 | $117,360 | $24,000 | $93,360 |
| 2016 | $2,942 | $117,360 | $24,000 | $93,360 |
| 2015 | $2,471 | $120,360 | $24,000 | $96,360 |
| 2014 | $2,471 | $120,360 | $24,000 | $96,360 |
Agents Affiliated with this Home
-
Dana Tucker Hill

Seller's Agent in 2018
Dana Tucker Hill
Georgia Coast Realty
(912) 272-4698
17 in this area
74 Total Sales
-
Michael Harris

Seller Co-Listing Agent in 2018
Michael Harris
Michael Harris Team
(912) 584-0424
34 in this area
97 Total Sales
-
Joan Lewis

Seller's Agent in 2016
Joan Lewis
Signature Properties Group Inc.
(912) 634-9995
46 in this area
90 Total Sales
Map
Source: Golden Isles Association of REALTORS®
MLS Number: 1601407
APN: 04-12330
- 257 Villager Dr
- 287 Villager Dr
- 25 Tabby Place Ln
- 191 Fifty Oaks Ln
- 163 Fifty Oaks Ln
- 109 Fifty Oaks Ln
- 193 Fifty Oaks Ln
- 187 Fifty Oaks Ln
- 197 Fifty Oaks Ln
- 195 Fifty Oaks Ln
- 185 Fifty Oaks Ln Unit 185
- 115 Fifty Oaks Ln
- 1093 Captains Cove Way
- 19 Sinclair Way
- 1040 Sinclair Pointe
- 1045 Sinclair Pointe
- 147 Fifty Oaks Ln
- 300 S Harrington Rd
- 1087 Sinclair Point
- 19 Wimbledon Ct






