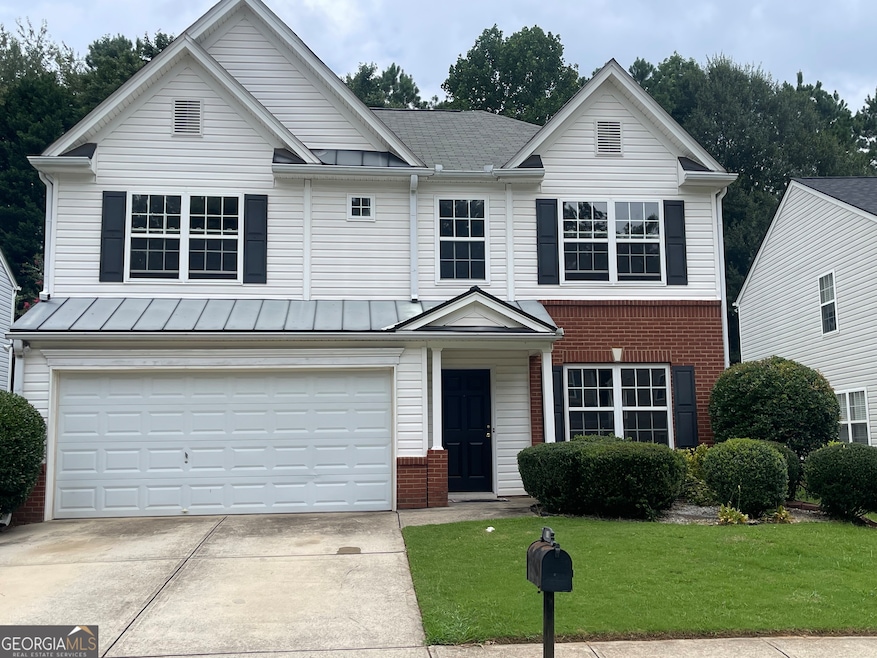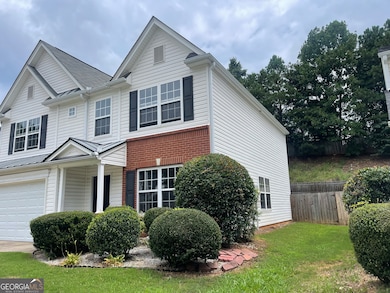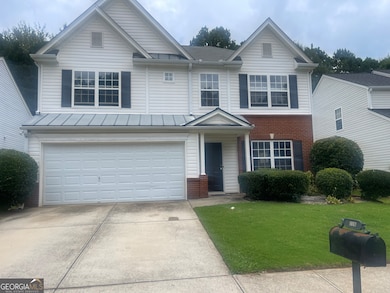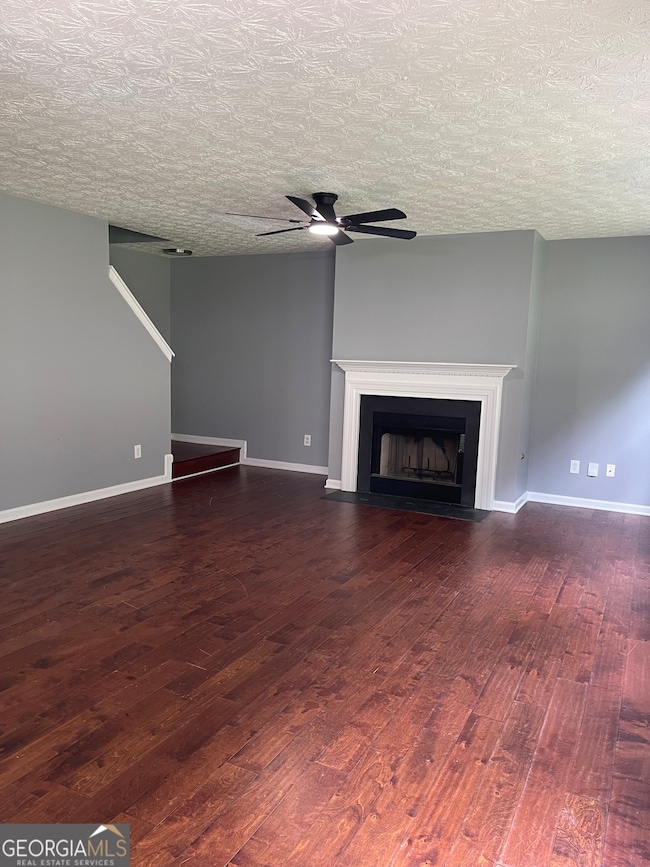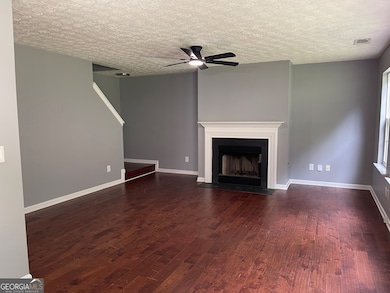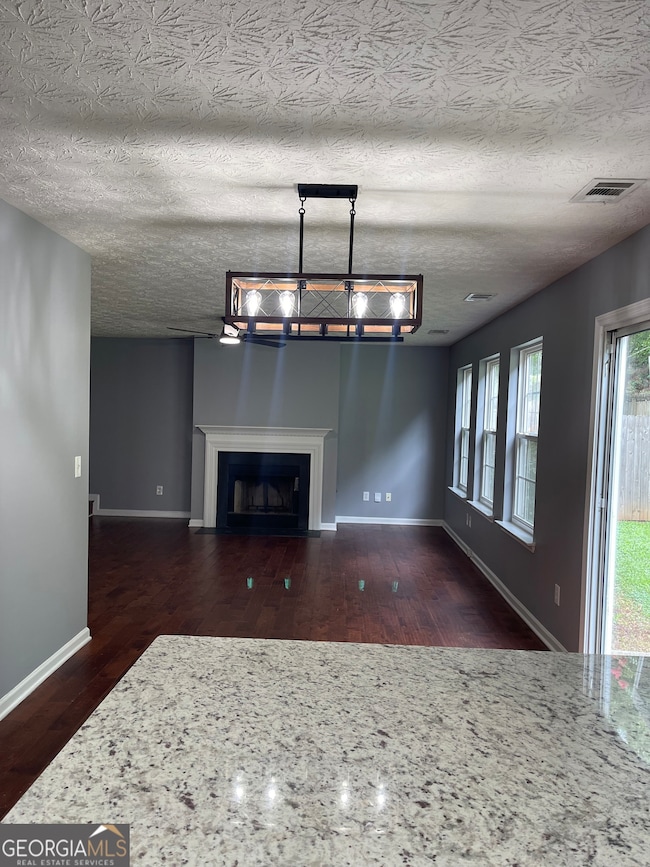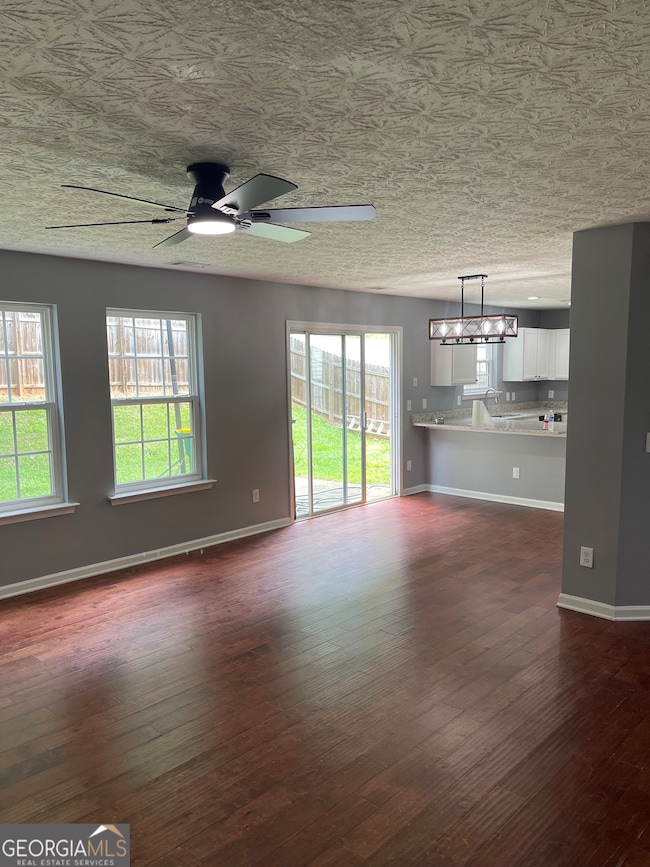116 Village Trace Unit 1 Woodstock, GA 30188
Highlights
- 1 Fireplace
- Stainless Steel Appliances
- Garage
- Little River Elementary Rated A
- Central Heating and Cooling System
About This Home
If you are looking for a beautiful home to rent in Woodstock. This is definitely your best option! A wonderful home with 4 bedrooms with 2 full bathrooms on the upper level and a half bath in main level, nice kitchen with freshly painted white cabinets and granite countertops. The spacious open concept living-dining room, offering a warm and inviting atmosphere for relaxing or entertaining family and friends, freshly painted interior. Outside, a fully fenced-in backyard, ideal for entertaining family and friends. Wonderful neighborhood, Very Convenient and Close to Hwy 575, shopping, and restaurants. Don't miss out on this fantastic opportunity to lease and make this beautiful house your home. Requirement: 1. No prior eviction 2. Must make twice the rent amount 3. The first month and the security deposit. 4. Bank statements showing proof of funds 5. 580 credit score. 6. Non-refundable application fee of $75.00
Listing Agent
Executive Homes Realty LLC Brokerage Phone: 7708824058 License #376678 Listed on: 11/17/2025
Home Details
Home Type
- Single Family
Est. Annual Taxes
- $5,057
Year Built
- Built in 2003 | Remodeled
Parking
- Garage
Home Design
- Slab Foundation
Interior Spaces
- 2-Story Property
- 1 Fireplace
- Stainless Steel Appliances
Bedrooms and Bathrooms
- 4 Bedrooms
Schools
- Little River Primary/Elementar Elementary School
- Mill Creek Middle School
- River Ridge High School
Additional Features
- 5,227 Sq Ft Lot
- Central Heating and Cooling System
Listing and Financial Details
- Security Deposit $2,045
- 12-Month Min and 24-Month Max Lease Term
- $75 Application Fee
Community Details
Overview
- Property has a Home Owners Association
- Village At Weatherstone Subdivision
Pet Policy
- No Pets Allowed
Map
Source: Georgia MLS
MLS Number: 10645502
APN: 15N24D-00000-219-000
- 132 Cornerstone Place
- 240 Village Square Dr
- 120 Cornerstone Place
- 140 Apple Valley Dr
- 110 Normandy Dr
- 205 Deerchase Dr
- 109 Weatherstone Dr
- 195 Weatherstone Dr
- 115 Marlow Dr
- 230 Apple Branch Dr
- 939 Bendleton Dr
- 238 Balaban Cir
- 702 Acampora Dr
- 208 Marlow Dr
- 120 Bevington Ln
- 205 Balaban Cir
- 339 Balaban Cir
- 141 Bevington Ln
- 241 Village Square Dr
- 125 Apple Valley Dr
- 173 Weatherstone Dr
- 112 Brianna Way
- 207 Weatherstone Crossing
- 112 Regent Place
- 319 Dexter Dr
- 209 Regent Square
- 315 Dexter Dr
- 322 Tillman Pass
- 206 Persimmon Tr Unit ID1234822P
- 206 Persimmon Trail
- 401 Citronelle Dr
- 349 Burdock Trace
- 430 Citronelle Dr
- 461 Maypop Ln
- 1 Sycamore Ln
- 2739 Hawk Trace NE
- 1134 Dunedin Trail
- 2729 Hawk Trace NE
