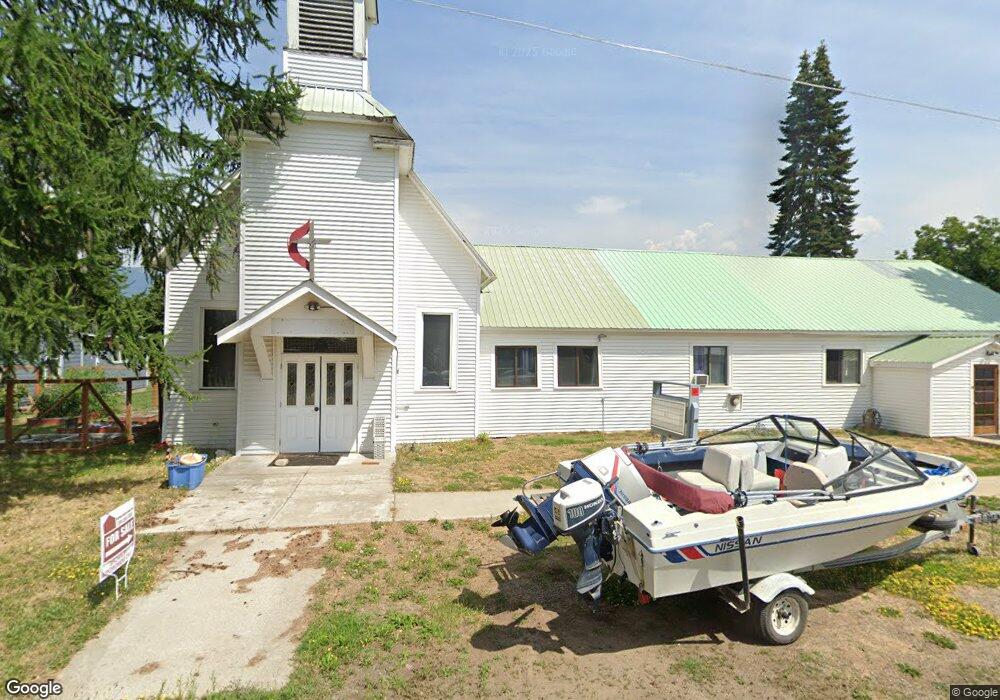116 W 2nd Ave Clark Fork, ID 83811
Estimated Value: $462,196 - $1,176,000
6
Beds
2
Baths
4,511
Sq Ft
$155/Sq Ft
Est. Value
About This Home
This home is located at 116 W 2nd Ave, Clark Fork, ID 83811 and is currently estimated at $697,549, approximately $154 per square foot. 116 W 2nd Ave is a home located in Bonner County with nearby schools including Hope Elementary School and Clark Fork Junior/Senior High School.
Ownership History
Date
Name
Owned For
Owner Type
Purchase Details
Closed on
Oct 14, 2024
Sold by
Poppleton Karen and Poppleton Robert
Bought by
Poppleton Karen and Poppleton Robert
Current Estimated Value
Home Financials for this Owner
Home Financials are based on the most recent Mortgage that was taken out on this home.
Original Mortgage
$340,000
Outstanding Balance
$336,426
Interest Rate
6.35%
Mortgage Type
New Conventional
Estimated Equity
$361,123
Purchase Details
Closed on
Jul 29, 2024
Sold by
Crowder Tyson Patton
Bought by
Downing Brandy Abernethy
Purchase Details
Closed on
Feb 8, 2022
Sold by
Clark Fork Methodist Church
Bought by
Poppleton Rob and Poppleton Karen
Home Financials for this Owner
Home Financials are based on the most recent Mortgage that was taken out on this home.
Original Mortgage
$252,000
Interest Rate
3.56%
Mortgage Type
New Conventional
Create a Home Valuation Report for This Property
The Home Valuation Report is an in-depth analysis detailing your home's value as well as a comparison with similar homes in the area
Home Values in the Area
Average Home Value in this Area
Purchase History
| Date | Buyer | Sale Price | Title Company |
|---|---|---|---|
| Poppleton Karen | -- | Alliance Title | |
| Downing Brandy Abernethy | -- | None Listed On Document | |
| Poppleton Rob | -- | Alliance Title |
Source: Public Records
Mortgage History
| Date | Status | Borrower | Loan Amount |
|---|---|---|---|
| Open | Poppleton Karen | $340,000 | |
| Previous Owner | Poppleton Rob | $252,000 |
Source: Public Records
Tax History
| Year | Tax Paid | Tax Assessment Tax Assessment Total Assessment is a certain percentage of the fair market value that is determined by local assessors to be the total taxable value of land and additions on the property. | Land | Improvement |
|---|---|---|---|---|
| 2025 | $1,697 | $468,443 | $110,543 | $357,900 |
| 2024 | $2,863 | $728,533 | $110,543 | $617,990 |
| 2023 | $2,321 | $653,591 | $110,543 | $543,048 |
| 2022 | $3,285 | $679,795 | $62,695 | $617,100 |
| 2021 | $2,906 | $364,901 | $44,738 | $320,163 |
| 2020 | $0 | $0 | $0 | $0 |
| 2019 | $0 | $0 | $0 | $0 |
| 2018 | $0 | $0 | $0 | $0 |
| 2017 | $0 | $0 | $0 | $0 |
| 2016 | -- | $0 | $0 | $0 |
| 2015 | -- | $0 | $0 | $0 |
| 2014 | -- | $0 | $0 | $0 |
Source: Public Records
Map
Nearby Homes
- NNA Hwy 200
- 60317 Idaho 200
- 104 N Mill St
- 102 E 2nd Ave
- 210 E 5th
- 318 E 3rd Ave
- nna Lightning Creek Rd
- 16 Elk Horn
- NKA Silver Creek Rd
- 940 Sled Run Trail
- 76 Shadow Valley Ln
- 123 E Mountain View Rd
- 58250 Idaho 200
- Tract 3 Usfs 2294
- 773 Cougar Loop
- Tract 4 Usfs 2294
- Tract 5 Usfs 2294
- Tract 6 Usfs 2294
- Usfs Rd 2294
- Tract 7 Usfs 2294
Your Personal Tour Guide
Ask me questions while you tour the home.
