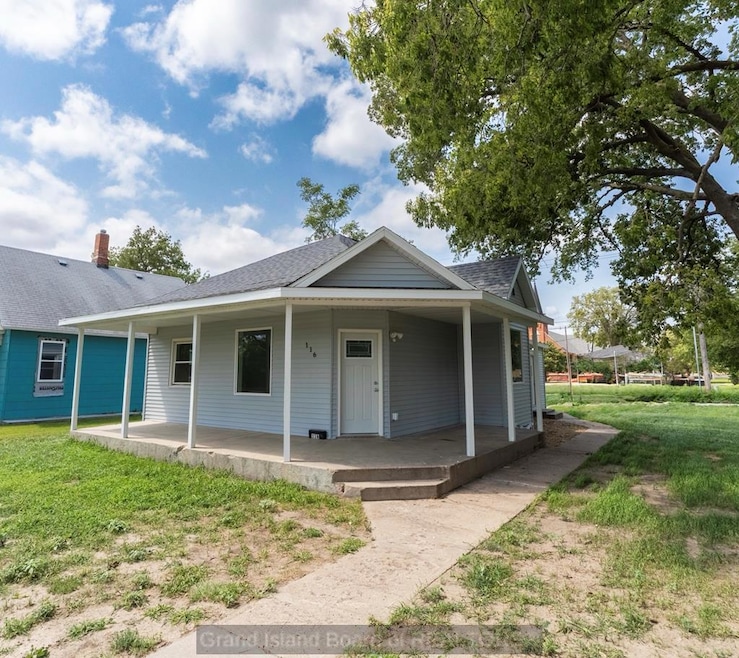
116 W 6th St Grand Island, NE 68801
Estimated payment $1,452/month
Highlights
- Main Floor Primary Bedroom
- Bay Window
- Landscaped
- Eat-In Kitchen
- Bungalow
- 4-minute walk to Lions Park
About This Home
Completely Remodeled 3 bedroom Home on a Spacious Lot, Step into this beautifully renovated home that has been completely remodeled from top to bottom. This charming 3 bedroom, 1 bath property provides high ceilings and thoughtfully designed layout that blends modern updates with timeless comfort. Enjoy Peace of mind with all new windows, roof, siding, plumbing, electrical, and flooring throughout. The kitchen features a convenient pantry, while the home also includes a crawl space and sits on a spacious lot with plenty of room for outdoor enjoyment. Move in ready and packed with upgrades- schedule your showing today!
Listing Agent
Nebraska Realty Brokerage Phone: 3083957022 License #20180708 Listed on: 08/07/2025

Home Details
Home Type
- Single Family
Est. Annual Taxes
- $1,991
Year Built
- Built in 1900
Lot Details
- 8,292 Sq Ft Lot
- Lot Dimensions are 131.0 x 63.3
- Property fronts an alley
- Landscaped
Parking
- No Garage
Home Design
- Bungalow
- Frame Construction
- Composition Roof
- Hardboard
Interior Spaces
- 1,240 Sq Ft Home
- Bay Window
- Open Floorplan
- Crawl Space
- Eat-In Kitchen
- Laundry in Kitchen
Flooring
- Carpet
- Vinyl
Bedrooms and Bathrooms
- 3 Main Level Bedrooms
- Primary Bedroom on Main
- 1 Full Bathroom
Home Security
- Carbon Monoxide Detectors
- Fire and Smoke Detector
Schools
- Howard Elementary School
- Walnut Middle School
- Grand Island Senior High School
Utilities
- Forced Air Heating and Cooling System
- Natural Gas Connected
- Gas Water Heater
Community Details
- Original Town Subdivision
Listing and Financial Details
- Assessor Parcel Number 400000466
Map
Home Values in the Area
Average Home Value in this Area
Tax History
| Year | Tax Paid | Tax Assessment Tax Assessment Total Assessment is a certain percentage of the fair market value that is determined by local assessors to be the total taxable value of land and additions on the property. | Land | Improvement |
|---|---|---|---|---|
| 2024 | $1,584 | $107,679 | $16,260 | $91,419 |
| 2023 | $1,584 | $87,179 | $16,260 | $70,919 |
| 2022 | $1,600 | $79,631 | $8,712 | $70,919 |
| 2021 | $1,463 | $71,719 | $8,712 | $63,007 |
| 2020 | $1,488 | $71,719 | $8,712 | $63,007 |
| 2019 | $1,313 | $62,258 | $8,712 | $53,546 |
| 2017 | $1,491 | $68,888 | $8,712 | $60,176 |
| 2016 | $1,435 | $68,888 | $8,712 | $60,176 |
| 2015 | $1,457 | $68,888 | $8,712 | $60,176 |
| 2014 | $1,449 | $66,023 | $8,712 | $57,311 |
Property History
| Date | Event | Price | Change | Sq Ft Price |
|---|---|---|---|---|
| 08/07/2025 08/07/25 | For Sale | $235,000 | -- | $190 / Sq Ft |
Purchase History
| Date | Type | Sale Price | Title Company |
|---|---|---|---|
| Warranty Deed | $55,000 | Nebraska Title |
Mortgage History
| Date | Status | Loan Amount | Loan Type |
|---|---|---|---|
| Previous Owner | $40,000 | New Conventional |
Similar Homes in Grand Island, NE
Source: Grand Island Board of REALTORS®
MLS Number: 20250778
APN: 400000466
- 504 N Elm St
- 124 W 3rd St Unit Downtown Industrial Loft
- 1410 W Division St
- 415 S Cherry St
- 1818 W Division St
- 588 S Stuhr Rd
- 2300 W Capital Ave
- 1113 N Claude Rd
- 1021 Starwood Ave
- 3721 W Capital Ave
- 200 E Us Highway 34
- 3601 Innate Cir
- 812 Commercial St Unit A
- 424 E 31st St
- 2314 Hudson Way
- 880 19th St
- 611 W 10th St Unit 2
- 1015 Theatre Dr
- 1019 Theatre Dr
- 710 N Kansas Ave






