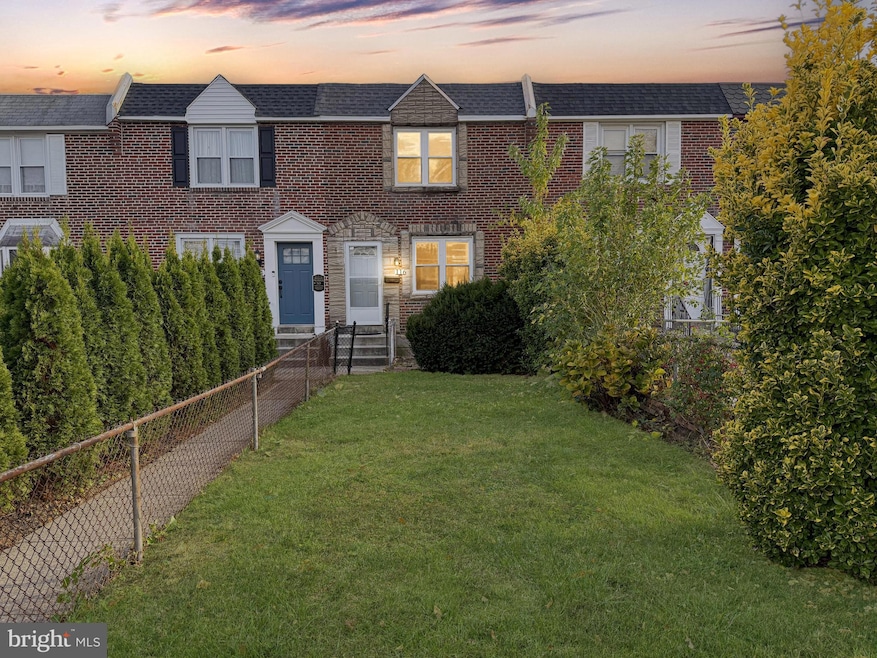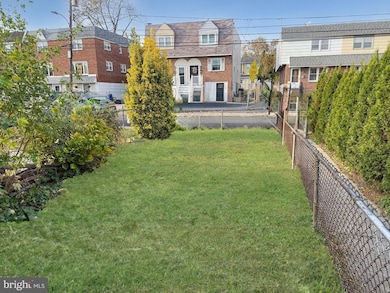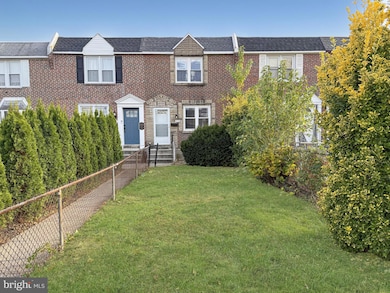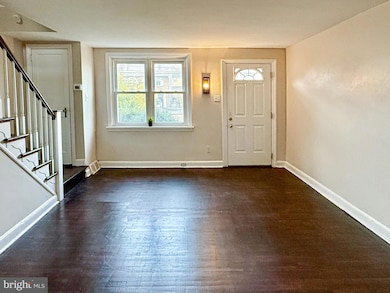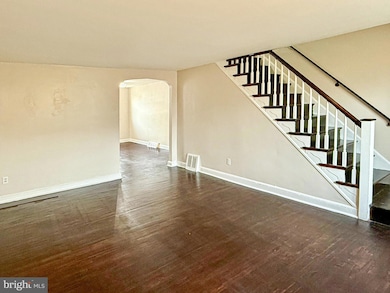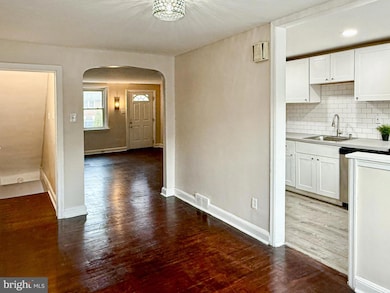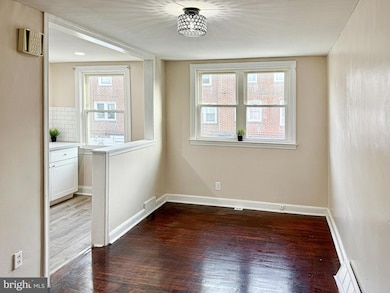116 W Berkley Ave Clifton Heights, PA 19018
Highlights
- Colonial Architecture
- 4-minute walk to Springfield Road
- Stainless Steel Appliances
- Traditional Floor Plan
- Wood Flooring
- Bathtub with Shower
About This Home
Welcome to 116 W Berkley Avenue, a beautifully updated 4-bedroom, 2-full bathroom home offering comfort, style, and convenience in a great Clifton Heights location. Enjoy brand-new central A/C (2025) and gleaming wood floors throughout the home. The updated kitchen features stainless steel appliances, including a dishwasher, and plenty of cabinet space. A fully finished basement provides extra living or storage space, along with laundry facilities for added convenience. Outside, you’ll find two private parking spaces in the back, a fenced front yard, and a location that’s hard to beat — just down the street from a deli and a 5-minute walk to the Clifton-Aldan Station, making your commute easy. Lease details:
*Rent: $2,600/month
*Available: Immediately
*Move-in costs: First month, last month, and security deposit due at signing
*Utilities: Tenant responsible for all utilities
*Pets: Considered on a case-by-case basis with a $500 non-refundable pet fee This spacious, move-in-ready home combines modern updates with a prime location — perfect for anyone seeking comfort and convenience in Clifton Heights.
Listing Agent
(610) 822-3356 jason.polykoff@gmail.com Keller Williams Realty Devon-Wayne License #RS356067 Listed on: 11/09/2025

Townhouse Details
Home Type
- Townhome
Est. Annual Taxes
- $4,026
Year Built
- Built in 1926
Lot Details
- 1,742 Sq Ft Lot
- Lot Dimensions are 16.00 x 102.50
- Chain Link Fence
Parking
- 2 Parking Spaces
Home Design
- Colonial Architecture
- Brick Exterior Construction
- Concrete Perimeter Foundation
Interior Spaces
- Property has 2 Levels
- Traditional Floor Plan
- Ceiling Fan
- Recessed Lighting
- Family Room
- Living Room
- Dining Room
- Wood Flooring
Kitchen
- Gas Oven or Range
- Built-In Microwave
- Dishwasher
- Stainless Steel Appliances
Bedrooms and Bathrooms
- Bathtub with Shower
Laundry
- Washer
- Gas Dryer
Finished Basement
- Heated Basement
- Walk-Out Basement
- Basement Fills Entire Space Under The House
- Interior and Exterior Basement Entry
- Laundry in Basement
- Basement Windows
Outdoor Features
- Patio
Utilities
- Forced Air Heating and Cooling System
- Natural Gas Water Heater
Listing and Financial Details
- Residential Lease
- Security Deposit $2,600
- Requires 2 Months of Rent Paid Up Front
- Tenant pays for insurance, internet, lawn/tree/shrub care, light bulbs/filters/fuses/alarm care, snow removal, all utilities
- No Smoking Allowed
- 12-Month Min and 24-Month Max Lease Term
- Available 11/10/25
- Assessor Parcel Number 10-00-00395-00
Community Details
Overview
- Aldan Subdivision
Pet Policy
- Pet Deposit $500
- Dogs and Cats Allowed
Matterport 3D Tour
Map
Source: Bright MLS
MLS Number: PADE2103618
APN: 10-00-00395-00
- 45 S Sycamore Ave
- 126 Academy Rd
- 39 W Madison Ave
- 514 Chester Ave
- 424 S Church St
- 65 S Church St
- 531 Chester Ave
- 36 E Washington Ave
- 30 S Diamond St
- 230 W Washington Ave
- 201 Cambridge Rd
- 117 E Washington Ave
- 23 E Berkley Ave
- 309 S Oak Ave
- 9 Harrison Ave
- 151 E Baltimore Ave
- 82 N Sycamore Ave
- 10 N Penn St
- 60 N Penn St
- 120 N Diamond St
- 221 S Oak Ave
- 426 S Springfield Rd
- 1 Jefferson St
- 82 N Sycamore Ave Unit A
- 2 S Glenwood Ave
- 18 N Oak Ave
- 251 Davis Ave
- 312 E Baltimore Ave
- 628 W Providence Rd Unit 1
- 35 S Oak Ave Unit 2
- 824 Providence Rd
- 311-313 N Sycamore Ave
- 5224 Fairhaven Rd
- 3948 Mary St
- 5240 Fairhaven Rd
- 57 S Glenwood Ave
- 612 Magnolia Ave
- 253 Childs Ave
- 151 S Bishop Ave
- 3819 Mary St
