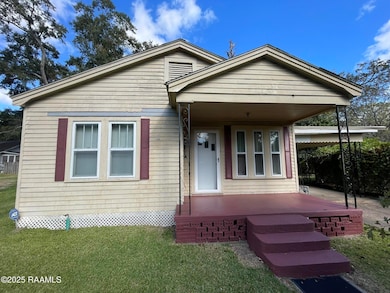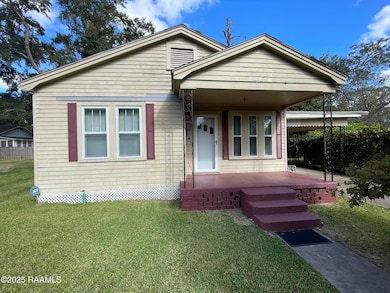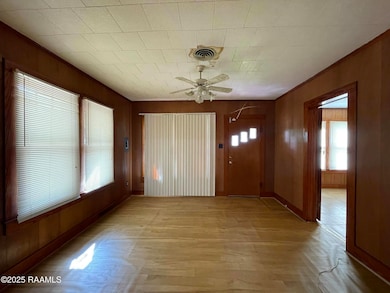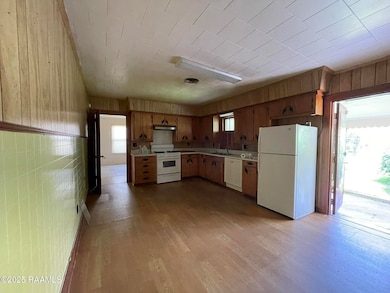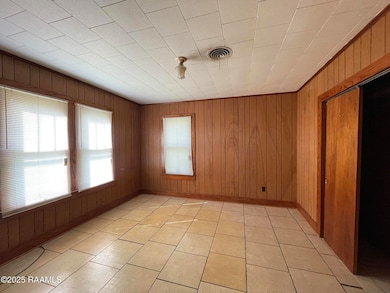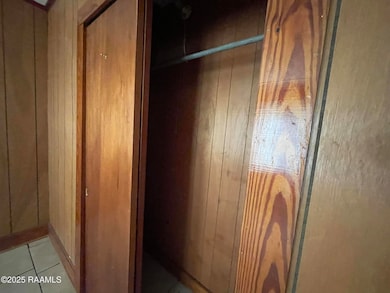116 W Bertheaud Ave Opelousas, LA 70570
Estimated payment $443/month
Total Views
947
3
Beds
2
Baths
1,429
Sq Ft
$56
Price per Sq Ft
Highlights
- Traditional Architecture
- Wood Frame Window
- Shed
- Covered Patio or Porch
- 3 Car Detached Garage
- 5-minute walk to South City Park
About This Home
Welcome home! This home is situated in the City of Opelousas and features three bedrooms and two bathrooms. There is a porch at the front door, and a screen door on the front door lets in natural light and fresh air. A patio for covered parties and relaxing is located beneath the attached one-car carport. For additional parking, there is a detached two-car carport at the rear of the house. There is plenty of cabinet space in the spacious kitchen. At one and a half years old, the air conditioner is quite new. The land also has muscadine and fig trees. You really must see this!
Home Details
Home Type
- Single Family
Est. Annual Taxes
- $269
Lot Details
- 10,019 Sq Ft Lot
- Lot Dimensions are 50 x 200
- Partially Fenced Property
- Chain Link Fence
- Level Lot
Home Design
- Traditional Architecture
- Mediterranean Architecture
- Pillar, Post or Pier Foundation
- Frame Construction
- Composition Roof
- Wood Siding
Interior Spaces
- 1,429 Sq Ft Home
- 1-Story Property
- Wood Frame Window
- Vinyl Flooring
Kitchen
- Gas Cooktop
- Formica Countertops
Bedrooms and Bathrooms
- 3 Bedrooms
- 2 Full Bathrooms
Parking
- 3 Car Detached Garage
- 3 Carport Spaces
- Assigned Parking
Outdoor Features
- Covered Patio or Porch
- Shed
Schools
- Park Vista Elementary School
- Creswell/Opelousas Middle School
- Opelousas High School
Utilities
- Central Heating and Cooling System
- Heating System Uses Natural Gas
Community Details
- Bertheaud And Daily Addition Subdivision
Listing and Financial Details
- Tax Lot 5
Map
Create a Home Valuation Report for This Property
The Home Valuation Report is an in-depth analysis detailing your home's value as well as a comparison with similar homes in the area
Home Values in the Area
Average Home Value in this Area
Tax History
| Year | Tax Paid | Tax Assessment Tax Assessment Total Assessment is a certain percentage of the fair market value that is determined by local assessors to be the total taxable value of land and additions on the property. | Land | Improvement |
|---|---|---|---|---|
| 2024 | $269 | $6,920 | $700 | $6,220 |
| 2023 | $255 | $6,570 | $700 | $5,870 |
| 2022 | $255 | $6,570 | $700 | $5,870 |
| 2021 | $255 | $6,570 | $700 | $5,870 |
| 2020 | $255 | $6,570 | $700 | $5,870 |
| 2019 | $244 | $6,280 | $700 | $5,580 |
| 2018 | $244 | $6,280 | $700 | $5,580 |
| 2017 | $244 | $6,280 | $700 | $5,580 |
| 2015 | $245 | $6,320 | $740 | $5,580 |
| 2013 | $244 | $6,320 | $740 | $5,580 |
Source: Public Records
Property History
| Date | Event | Price | List to Sale | Price per Sq Ft |
|---|---|---|---|---|
| 11/07/2025 11/07/25 | For Sale | $80,000 | -- | $56 / Sq Ft |
Source: REALTOR® Association of Acadiana
Source: REALTOR® Association of Acadiana
MLS Number: 2500005357
APN: 0100147525
Nearby Homes
- 1130 S Union St
- 409 W Tennis St
- 1225 S Railroad Ave
- 109 W Davis St
- 0 Louisiana 182
- 506 Robert St
- 1207 Edith St
- 121 W Andrus Ave
- 604 S Main St
- 627 S Railroad Ave
- Tbd Union St
- 537 S Market St
- Tbd S Union St
- 633 633 Halphen St
- 1439 Holly Dr
- 511 S Union St
- 224 W Cherry St
- 617 E Madison St
- 627 E Madison St
- 1519 Jasmine Dr
- 304 W Tennis St
- 1120 S Railroad Ave
- 321 S Academy St Unit 4
- 1609 Kerr St Unit 16
- 1015 Hashim Dr
- 2238 Ledoux Cir
- 104 E Coleman St
- 177 Midway Exit Dr
- 4111 Highway 31 Unit A
- 133 Lyman Dr
- 107 Fox Trot Ln
- 7195 La-93
- 2034 Fuselier Rd
- 681 Emar Dr
- 905 Braquet Rd
- 391 W Railroad St Unit 3
- 101 Acoustic Ln
- 110 Hendrix Rd
- 110 Plauche Dr Unit Lot 6
- 314 Dunwoody Ct

