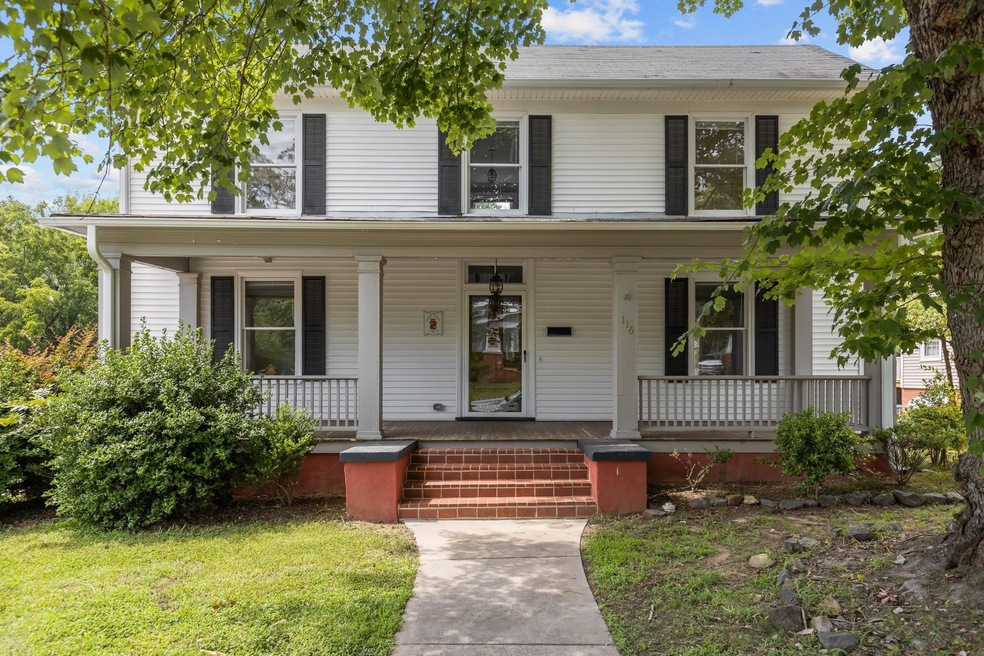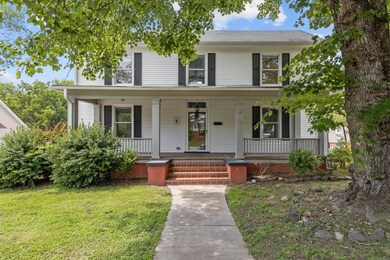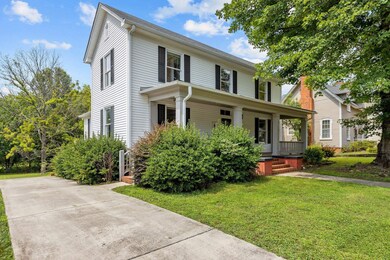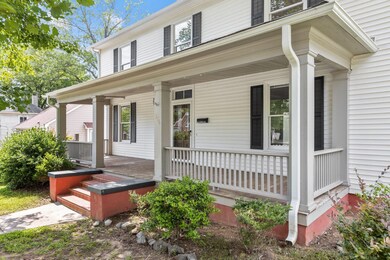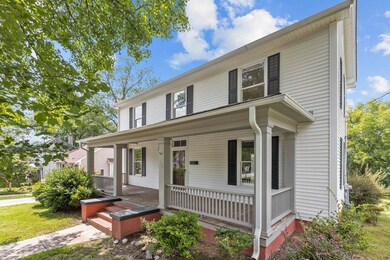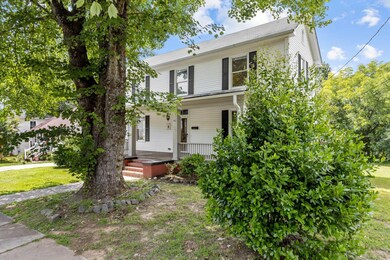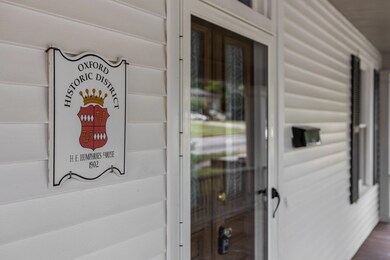
116 W Front St Oxford, NC 27565
Highlights
- Deck
- Traditional Architecture
- Main Floor Primary Bedroom
- Living Room with Fireplace
- Wood Flooring
- High Ceiling
About This Home
As of July 2025*Offer accepted* The upset bid period expirers 8/24/23 @ 5PM. The minimum upset bid amount shall be $289,406.25, being the current bid plus the greater of $750.00 or 5% of the upset bid, pursuant to the applicable provisions of the North Carolina General Statutes. The upset bidder shall deposit an amount equal to 5% of the total upset bid amount with the Clerk of Court at the time the upset bid is filed. All upset bids MUST be placed with the Clerk of Court of Granville County. Please visit the Clerk of Court of Granville County for bid information and requirements.* 1901 Historic 3 Bedroom 2.5 Bathroom home in downtown Oxford. The primary bedroom is located on the main floor with 2 additional bedrooms located on the second floor. 1850 SF home has a welcoming covered front porch. Large deck on the back that is perfect for entertaining. This home is being sold as is and a Court-ordered sale under the authority of the Clerk of Court of Granville County, pursuant to the judicial sale provisions of the North Carolina General Statutes.
Last Agent to Sell the Property
Chip Stallings
Coldwell Banker Advantage License #321539 Listed on: 07/21/2023
Co-Listed By
Magan Inscoe
Coldwell Banker Advantage License #223691
Home Details
Home Type
- Single Family
Est. Annual Taxes
- $2,106
Year Built
- Built in 1901
Lot Details
- 0.32 Acre Lot
- Lot Dimensions are 77x179x75x184
Parking
- Private Driveway
Home Design
- Traditional Architecture
- Vinyl Siding
Interior Spaces
- 1,849 Sq Ft Home
- 2-Story Property
- High Ceiling
- Ceiling Fan
- Fireplace Features Masonry
- Living Room with Fireplace
- 3 Fireplaces
- Dining Room
- Crawl Space
- Pull Down Stairs to Attic
- Granite Countertops
Flooring
- Wood
- Vinyl
Bedrooms and Bathrooms
- 3 Bedrooms
- Primary Bedroom on Main
Outdoor Features
- Deck
- Covered patio or porch
- Rain Gutters
Schools
- Credle Elementary School
- N Granville Middle School
- Webb High School
Utilities
- Forced Air Zoned Heating and Cooling System
- Heating System Uses Natural Gas
- Heat Pump System
- Electric Water Heater
Community Details
- No Home Owners Association
- Association fees include unknown
Ownership History
Purchase Details
Home Financials for this Owner
Home Financials are based on the most recent Mortgage that was taken out on this home.Purchase Details
Home Financials for this Owner
Home Financials are based on the most recent Mortgage that was taken out on this home.Purchase Details
Home Financials for this Owner
Home Financials are based on the most recent Mortgage that was taken out on this home.Purchase Details
Home Financials for this Owner
Home Financials are based on the most recent Mortgage that was taken out on this home.Purchase Details
Home Financials for this Owner
Home Financials are based on the most recent Mortgage that was taken out on this home.Similar Homes in Oxford, NC
Home Values in the Area
Average Home Value in this Area
Purchase History
| Date | Type | Sale Price | Title Company |
|---|---|---|---|
| Warranty Deed | $352,000 | None Listed On Document | |
| Warranty Deed | $352,000 | None Listed On Document | |
| Warranty Deed | -- | None Listed On Document | |
| Deed | -- | None Listed On Document | |
| Commissioners Deed | $276,000 | None Listed On Document | |
| Warranty Deed | $187,000 | None Available |
Mortgage History
| Date | Status | Loan Amount | Loan Type |
|---|---|---|---|
| Open | $334,400 | New Conventional | |
| Closed | $334,400 | New Conventional | |
| Previous Owner | $220,452 | New Conventional | |
| Previous Owner | $183,612 | FHA |
Property History
| Date | Event | Price | Change | Sq Ft Price |
|---|---|---|---|---|
| 07/21/2025 07/21/25 | Sold | $352,000 | -3.6% | $189 / Sq Ft |
| 06/23/2025 06/23/25 | Pending | -- | -- | -- |
| 05/27/2025 05/27/25 | Price Changed | $365,000 | -2.7% | $196 / Sq Ft |
| 04/25/2025 04/25/25 | For Sale | $375,000 | +36.1% | $201 / Sq Ft |
| 12/14/2023 12/14/23 | Off Market | $275,625 | -- | -- |
| 10/02/2023 10/02/23 | Sold | $275,625 | +22.6% | $149 / Sq Ft |
| 08/28/2023 08/28/23 | Pending | -- | -- | -- |
| 07/21/2023 07/21/23 | For Sale | $224,900 | -- | $122 / Sq Ft |
Tax History Compared to Growth
Tax History
| Year | Tax Paid | Tax Assessment Tax Assessment Total Assessment is a certain percentage of the fair market value that is determined by local assessors to be the total taxable value of land and additions on the property. | Land | Improvement |
|---|---|---|---|---|
| 2024 | $2,462 | $209,453 | $40,700 | $168,753 |
| 2023 | $2,460 | $139,921 | $27,500 | $112,421 |
| 2022 | $2,096 | $139,921 | $27,500 | $112,421 |
| 2021 | $2,091 | $139,921 | $27,500 | $112,421 |
| 2020 | $2,091 | $139,921 | $27,500 | $112,421 |
| 2019 | $2,091 | $139,921 | $27,500 | $112,421 |
| 2018 | $2,091 | $139,921 | $27,500 | $112,421 |
| 2016 | $1,843 | $119,912 | $27,500 | $92,412 |
| 2015 | $1,778 | $119,912 | $27,500 | $92,412 |
| 2014 | $1,778 | $119,912 | $27,500 | $92,412 |
| 2013 | -- | $119,912 | $27,500 | $92,412 |
Agents Affiliated with this Home
-
A
Seller's Agent in 2025
Ann Hancock
C-21 Hancock Properties
-
C
Seller's Agent in 2023
Chip Stallings
Coldwell Banker Advantage
-
M
Seller Co-Listing Agent in 2023
Magan Inscoe
Coldwell Banker Advantage
Map
Source: Doorify MLS
MLS Number: 2522751
APN: 192317107943
- 120 W Front St
- 412 Coggeshall St
- 0000 Mimosa St
- 112 1st St
- 9037 N Carolina 96
- 212 Orange St
- 513 Orange St
- 720 Martin Luther King Junior Ave
- 412 Kingsbury St
- 229 Maple Dr
- 209 King St
- 0 E McClanahan St
- 214 College St
- 1535 Wildwood Dr
- 4 Rocky Ridge Rd
- 6609 Clearwater Dr
- 112 Rectory St
- 113 Warren Ave
- 104 Parker St
- 306 Coleman St
