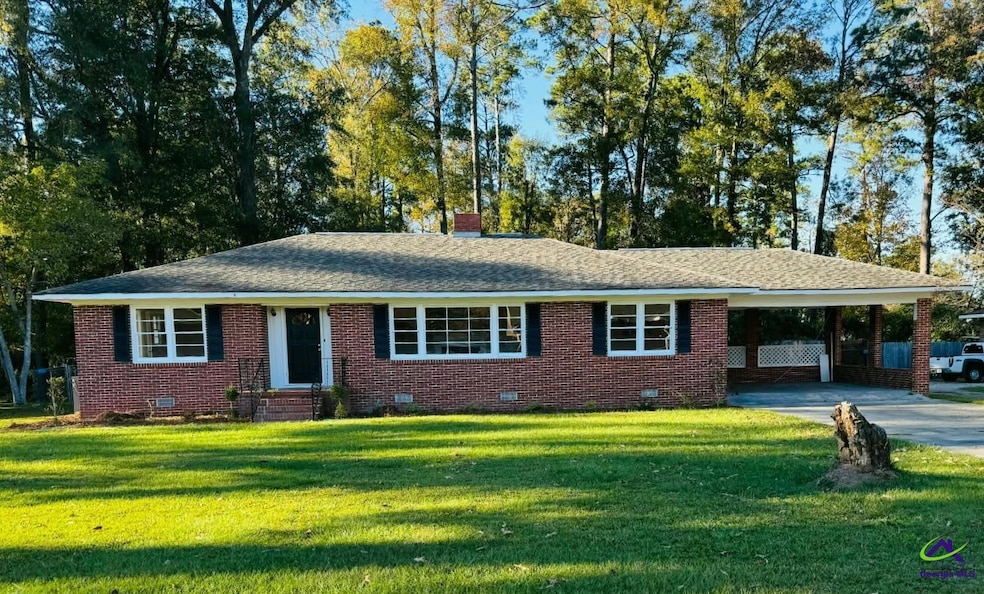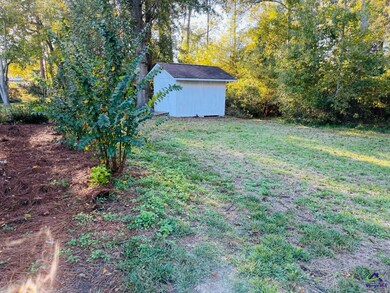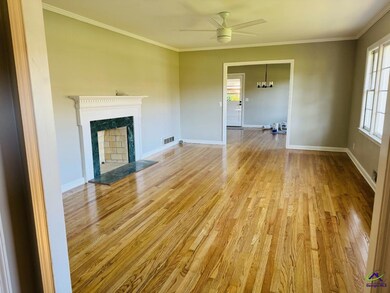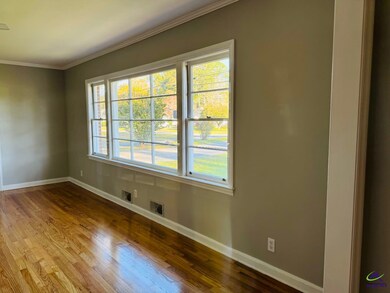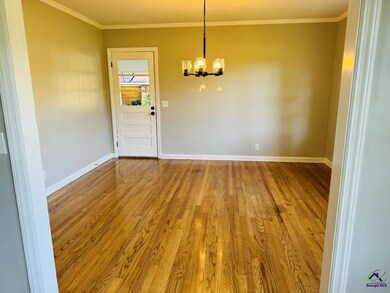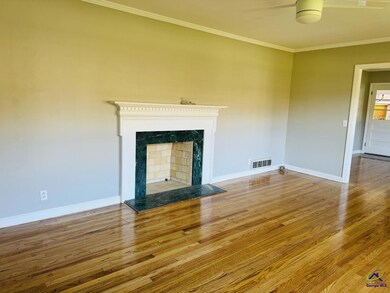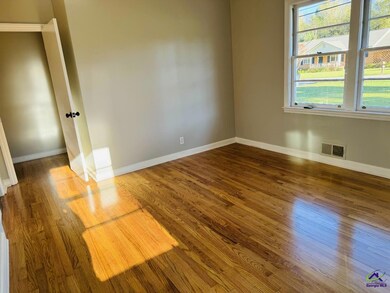116 W Lewis St Cochran, GA 31014
Estimated payment $1,286/month
3
Beds
2
Baths
1,974
Sq Ft
$109
Price per Sq Ft
Highlights
- Wood Flooring
- 1 Fireplace
- Granite Countertops
- Bleckley County Elementary School Rated A-
- Sun or Florida Room
- 2 Car Attached Garage
About This Home
Move-in-ready! New custom kitchen cabinets, sink, built-in microwave, range, side by side fridge and granite countertops. All new light fixtures, ceiling fans, new split system in the sunroom. Brand new HVAC and new windows in the sunroom. Professionally painted inside and exterior trim. All hardwood floors have been refinished.
Home Details
Home Type
- Single Family
Est. Annual Taxes
- $1,843
Year Built
- Built in 1955
Home Design
- Brick Exterior Construction
Interior Spaces
- 1,974 Sq Ft Home
- 1-Story Property
- 1 Fireplace
- Combination Kitchen and Dining Room
- Sun or Florida Room
- Crawl Space
Kitchen
- Eat-In Kitchen
- Electric Range
- Free-Standing Range
- Dishwasher
- Granite Countertops
Flooring
- Wood
- Tile
Bedrooms and Bathrooms
- 3 Bedrooms
- 2 Full Bathrooms
Parking
- 2 Car Attached Garage
- Carport
Schools
- Bleckley County Elementary And Middle School
- Bleckley County High School
Utilities
- Central Heating and Cooling System
- High Speed Internet
- Cable TV Available
Additional Features
- Outbuilding
- 0.47 Acre Lot
Listing and Financial Details
- Assessor Parcel Number A13 128
Map
Create a Home Valuation Report for This Property
The Home Valuation Report is an in-depth analysis detailing your home's value as well as a comparison with similar homes in the area
Home Values in the Area
Average Home Value in this Area
Tax History
| Year | Tax Paid | Tax Assessment Tax Assessment Total Assessment is a certain percentage of the fair market value that is determined by local assessors to be the total taxable value of land and additions on the property. | Land | Improvement |
|---|---|---|---|---|
| 2024 | $1,843 | $48,900 | $1,680 | $47,220 |
| 2023 | $1,308 | $48,900 | $1,680 | $47,220 |
| 2022 | $1,183 | $43,460 | $1,680 | $41,780 |
| 2021 | $953 | $33,540 | $1,680 | $31,860 |
| 2020 | $956 | $33,540 | $1,680 | $31,860 |
| 2019 | $816 | $28,604 | $3,200 | $25,404 |
| 2018 | $1,156 | $28,604 | $3,200 | $25,404 |
| 2017 | $624 | $28,604 | $3,200 | $25,404 |
| 2016 | $631 | $28,604 | $3,200 | $25,404 |
| 2015 | -- | $28,604 | $3,200 | $25,404 |
| 2014 | -- | $28,604 | $3,200 | $25,404 |
| 2013 | -- | $28,604 | $3,200 | $25,404 |
Source: Public Records
Property History
| Date | Event | Price | List to Sale | Price per Sq Ft |
|---|---|---|---|---|
| 10/08/2025 10/08/25 | For Sale | $214,900 | -- | $109 / Sq Ft |
Source: Central Georgia MLS
Purchase History
| Date | Type | Sale Price | Title Company |
|---|---|---|---|
| Warranty Deed | $200,000 | -- | |
| Warranty Deed | $57,000 | -- | |
| Deed | $53,000 | -- | |
| Deed | $45,000 | -- | |
| Deed | -- | -- |
Source: Public Records
Source: Central Georgia MLS
MLS Number: 257334
APN: A13-128
Nearby Homes
- 142 Rose St
- 115 Plantation Dr
- 134 Easy St
- 1277 Georgia 112
- 119 S 4th St
- 112 Pecan St
- 118 Pecan St
- 116 Pecan St
- 140 Racetrack Dr
- 118 S 5th St
- 123 S 5th St
- 0 Willow Creek Run
- 0 Tiffany Dr Unit 10525322
- RV Park Mac Thompson Rd
- Land Mac Thompson Rd
- 105 Hillcrest Dr
- 406 Mac Thompson Rd
- 157 10th St SE
- 124 Pine Hill Dr
- 151 N 7th St
- 16 Warren St
- 168 Camden Way
- 307 Gazebo Dr
- 508 Liberty Hall Dr
- 502 Liberty Hall Dr
- 105 Jasmine Way
- 805 Harley Farms Dr
- 140 Wessex Dr
- 510 London Ct
- 218 Hickory Ridge Trail
- 220 Hickory Ridge Trail
- 220 Hickory Rdg Trail
- 111 Bunkers Trail
- 133 Rolling Mdw Way
- 128 Rolling Meadow Way
- 105 Amargosa Place
- 1002 Adirondac Way
- 317 Flowing Meadows Dr
- 107 Grand View Ave
- 105 Fortune Way
