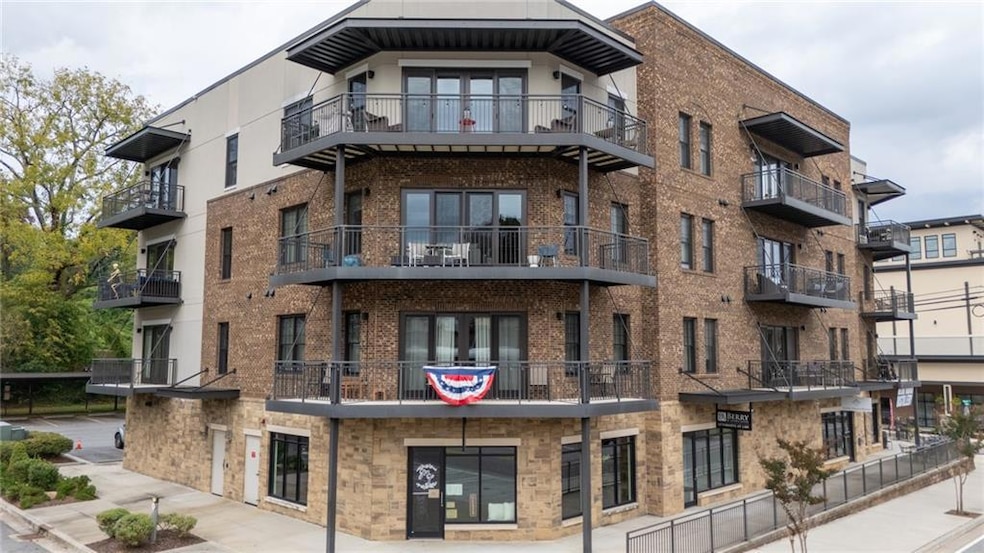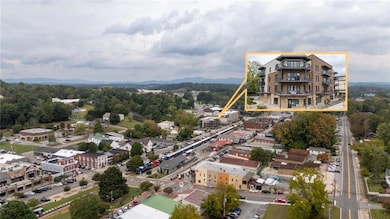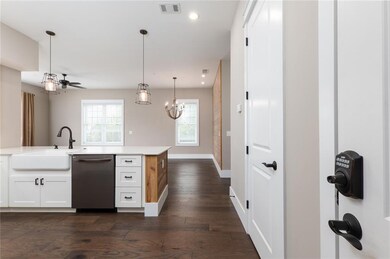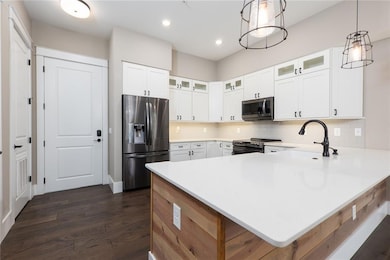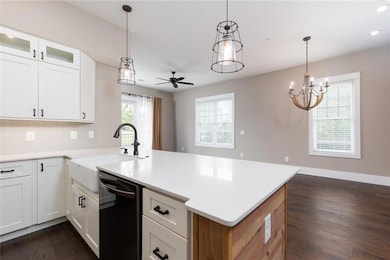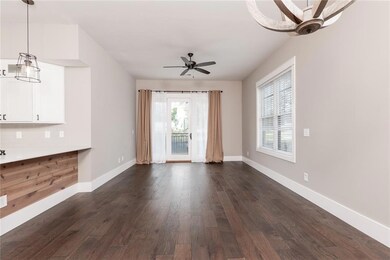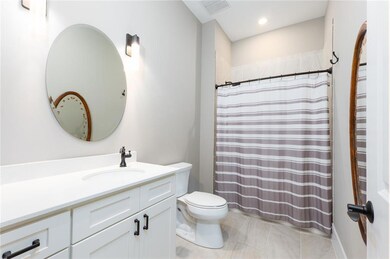116 W Main St Unit 2A Blue Ridge, GA 30513
Estimated payment $4,549/month
Total Views
1,801
2
Beds
2
Baths
1,213
Sq Ft
$651
Price per Sq Ft
Highlights
- Open-Concept Dining Room
- Property is near public transit
- Neighborhood Views
- Contemporary Architecture
- Main Floor Primary Bedroom
- 4-minute walk to Blue Ridge Playground
About This Home
Blue Ridge Station offers 24-hour security coded entrance, elevator access to all floors, short term rental approved and covered parking and is a great location for walking to downtown Blue RIdge. This unit has double oven, granite counters, SS appliances, master bath with double vanity and walk in shower. The balcony has views of downtown Blue Ridge and the famous Blue Ridge scenic railroad.
Property Details
Home Type
- Condominium
Est. Annual Taxes
- $885
Year Built
- Built in 2018
HOA Fees
- $311 Monthly HOA Fees
Home Design
- Contemporary Architecture
- Country Style Home
- Slab Foundation
- Metal Roof
Interior Spaces
- 1,213 Sq Ft Home
- 3-Story Property
- Open-Concept Dining Room
- Neighborhood Views
Kitchen
- Breakfast Bar
- Double Oven
- Electric Oven
- Electric Range
- Microwave
- Dishwasher
- White Kitchen Cabinets
Flooring
- Carpet
- Laminate
- Tile
Bedrooms and Bathrooms
- 2 Main Level Bedrooms
- Primary Bedroom on Main
- 2 Full Bathrooms
- Dual Vanity Sinks in Primary Bathroom
- Shower Only
Laundry
- Laundry closet
- Dryer
- Washer
Home Security
Parking
- 1 Parking Space
- Covered Parking
- Assigned Parking
Outdoor Features
- Balcony
- Covered Patio or Porch
Location
- Property is near public transit
- Property is near shops
Schools
- Blue Ridge - Fannin Elementary School
Utilities
- Cooling Available
- Heating Available
- 110 Volts
- Electric Water Heater
- Cable TV Available
Additional Features
- Accessible Elevator Installed
- 1 Common Wall
Listing and Financial Details
- Assessor Parcel Number BR02 178M
Community Details
Overview
- $847 Initiation Fee
- 15 Units
- Blue Ridge Station Subdivision
- FHA/VA Approved Complex
Amenities
- Restaurant
- Business Center
Recreation
- Park
Security
- Fire and Smoke Detector
Map
Create a Home Valuation Report for This Property
The Home Valuation Report is an in-depth analysis detailing your home's value as well as a comparison with similar homes in the area
Home Values in the Area
Average Home Value in this Area
Tax History
| Year | Tax Paid | Tax Assessment Tax Assessment Total Assessment is a certain percentage of the fair market value that is determined by local assessors to be the total taxable value of land and additions on the property. | Land | Improvement |
|---|---|---|---|---|
| 2024 | $1,564 | $177,302 | $0 | $177,302 |
| 2023 | $802 | $198,899 | $0 | $198,899 |
| 2022 | $985 | $198,899 | $0 | $198,899 |
Source: Public Records
Property History
| Date | Event | Price | List to Sale | Price per Sq Ft |
|---|---|---|---|---|
| 11/01/2025 11/01/25 | Price Changed | $790,000 | -1.3% | $651 / Sq Ft |
| 09/26/2025 09/26/25 | For Sale | $800,000 | -- | $660 / Sq Ft |
Source: First Multiple Listing Service (FMLS)
Source: First Multiple Listing Service (FMLS)
MLS Number: 7656088
APN: BR02-178M
Nearby Homes
- 0 Grove Loop Unit 47
- 685 E Main St
- 685 E Main St Unit B
- 116 W Main St
- 116 W Main St Unit STE 2A
- 477 W First St
- 1 E Main St
- Lot 2 Ridges of Blue Ridge
- Lot 19 E 2nd St
- 154 Mountain St
- 225 Grand Vista Dr
- Lot 12 The Heights
- Lot 1 Saratoga Haven
- 2 & 2A Weymans Way
- Lot C6 Briar Woods Ln
- 51 Grove Loop
- C6 Briarwood Ln
- Unit 2 Grove Loop
- 100 Haven Ln
- 742 E 2nd St
- 544 E Main St
- 458 Austin St
- 190 Mckinney St
- 35 High Point Trail
- 78 Bluebird Ln
- 88 Black Gum Ln
- 25 Walhala Trail Unit ID1231291P
- 1390 Snake Nation Rd Unit ID1310911P
- 443 Fox Run Dr Unit ID1018182P
- 22 Green Mountain Ct Unit ID1264827P
- 181 Sugar Mountain Rd Unit ID1252489P
- 390 Haddock Dr
- 423 Laurel Creek Rd
- 174 Lost Valley Ln
- 235 Arrowhead Pass
- 182 Majestic Ln
- 376 Crestview Dr
- 120 Hummingbird Way Unit ID1282660P
- 101 Hothouse Dr
- 24 Hamby Rd
