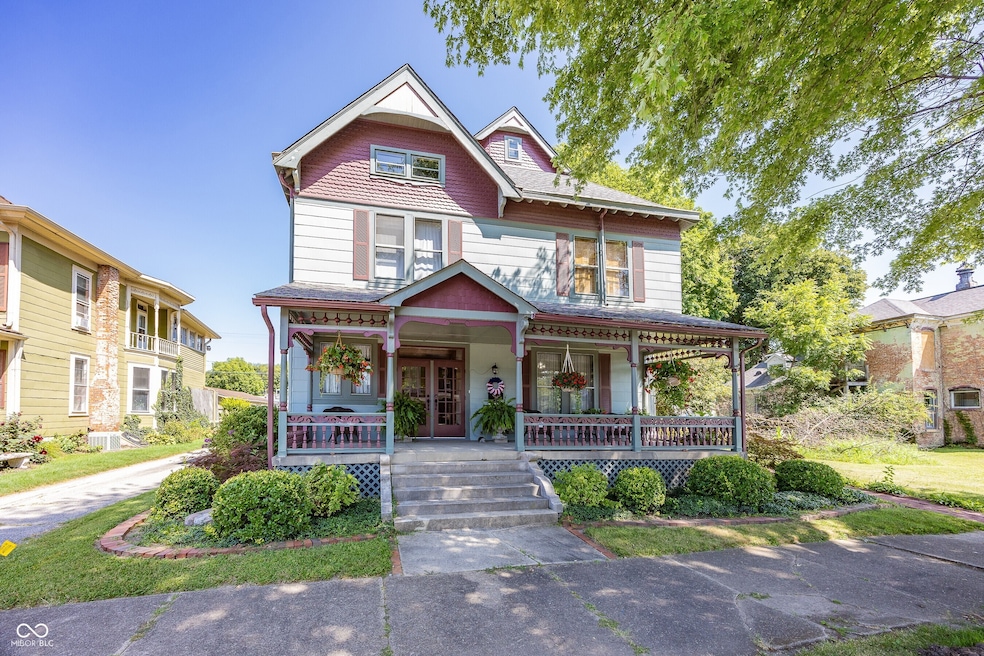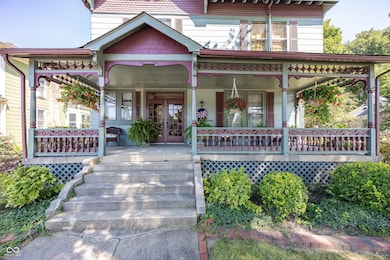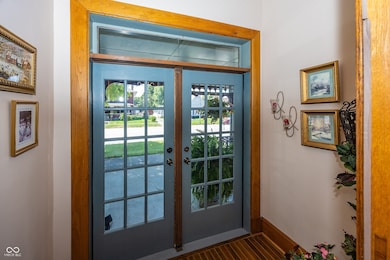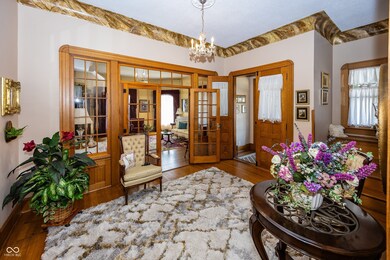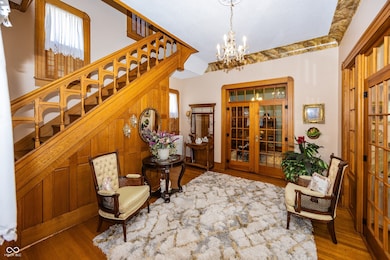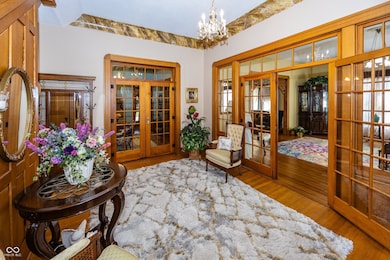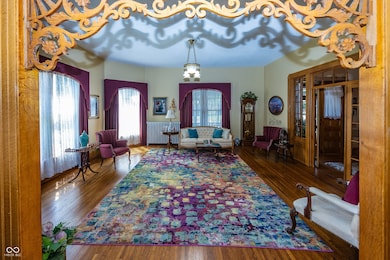116 W Main St Knightstown, IN 46148
Estimated payment $2,017/month
Total Views
9,329
4
Beds
2
Baths
3,449
Sq Ft
$101
Price per Sq Ft
Highlights
- Mature Trees
- Victorian Architecture
- No HOA
- Wood Flooring
- Separate Formal Living Room
- Formal Dining Room
About This Home
Step into the timeless elegance with 3,400s.f. classic Victorian brimming with the character and craftsmanship of a bygone era. Featuring 4 spacious bedrooms and 2 full baths, this stately home offers both character and functionality. A warm fireplace makes for a cozy evening, while the partial basement provides additional storage and possibilities. The 2-car detached garage adds convenience and the intricate wood details throughout showcase the quality and artistry or yesterday beautifully preserved for todays living!
Home Details
Home Type
- Single Family
Est. Annual Taxes
- $2,074
Year Built
- Built in 1898 | Remodeled
Lot Details
- 9,017 Sq Ft Lot
- Mature Trees
Parking
- 2 Car Detached Garage
- Garage Door Opener
Home Design
- Victorian Architecture
- Block Foundation
- Cement Siding
Interior Spaces
- 2-Story Property
- Woodwork
- Paddle Fans
- Gas Log Fireplace
- Entrance Foyer
- Separate Formal Living Room
- Dining Room with Fireplace
- Formal Dining Room
- Fire and Smoke Detector
Kitchen
- Eat-In Kitchen
- Electric Oven
- Range Hood
- Dishwasher
- Disposal
Flooring
- Wood
- Ceramic Tile
Bedrooms and Bathrooms
- 4 Bedrooms
Laundry
- Dryer
- Washer
Attic
- Attic Access Panel
- Permanent Attic Stairs
Unfinished Basement
- Laundry in Basement
- Basement Storage
Schools
- Knightstown Elementary School
- Knightstown Intermediate School
- Knightstown High School
Utilities
- Window Unit Cooling System
Community Details
- No Home Owners Association
Listing and Financial Details
- Legal Lot and Block PT 2 / BLK 18
- Assessor Parcel Number 331633232236000030
Map
Create a Home Valuation Report for This Property
The Home Valuation Report is an in-depth analysis detailing your home's value as well as a comparison with similar homes in the area
Home Values in the Area
Average Home Value in this Area
Tax History
| Year | Tax Paid | Tax Assessment Tax Assessment Total Assessment is a certain percentage of the fair market value that is determined by local assessors to be the total taxable value of land and additions on the property. | Land | Improvement |
|---|---|---|---|---|
| 2024 | $2,073 | $207,300 | $19,600 | $187,700 |
| 2023 | $1,749 | $174,900 | $19,600 | $155,300 |
| 2022 | $1,661 | $166,100 | $17,500 | $148,600 |
| 2021 | $1,480 | $148,000 | $17,500 | $130,500 |
| 2020 | $1,572 | $149,600 | $17,500 | $132,100 |
| 2019 | $1,534 | $145,800 | $17,500 | $128,300 |
| 2018 | $1,500 | $143,300 | $17,500 | $125,800 |
| 2017 | $1,478 | $141,000 | $17,500 | $123,500 |
| 2016 | $1,428 | $136,700 | $17,000 | $119,700 |
| 2014 | $1,329 | $132,900 | $17,000 | $115,900 |
| 2013 | $1,329 | $129,000 | $17,200 | $111,800 |
Source: Public Records
Property History
| Date | Event | Price | List to Sale | Price per Sq Ft |
|---|---|---|---|---|
| 08/15/2025 08/15/25 | For Sale | $349,900 | -- | $101 / Sq Ft |
Source: MIBOR Broker Listing Cooperative®
Source: MIBOR Broker Listing Cooperative®
MLS Number: 22056110
APN: 33-16-33-232-236.000-030
Nearby Homes
- 151 S Madison St
- 32 N Mccullum St
- 129 S Franklin St
- 16 N Washington St
- 28 N Washington St
- 310 N Franklin St
- 315 Blue River Dr
- 306 Blue River Dr
- 307 Blue River Dr
- 308 Blue River Dr
- 324 Blue River Dr
- 335-337 Franklin St
- 118 E Morgan St
- 454 E Carey St
- 452 N Adams St
- 524 N Washington St
- 4719 W Old Trail Rd
- 201 W Warrick St
- 340 N Adams St
- 1001 W Colonial Dr
- 2900 S Memorial Dr
- 4975 S 500 E
- 673 Indigo Ct
- 915 Streamside Dr
- 1676 Sweetwater Ln
- 484 Brookstone Dr
- 1581 Community Way
- 346 N Blue Rd
- 1334 Mulberry Ct
- 502 Ginny Trace
- 1316 Clove Ct
- 1226 E 3rd St
- 1311 S 17th St
- 921 S 14th St Unit Half
- 1218 S 18th St Unit 2
- 596 Waterview Blvd
- 701 S 14th St Unit 3A
