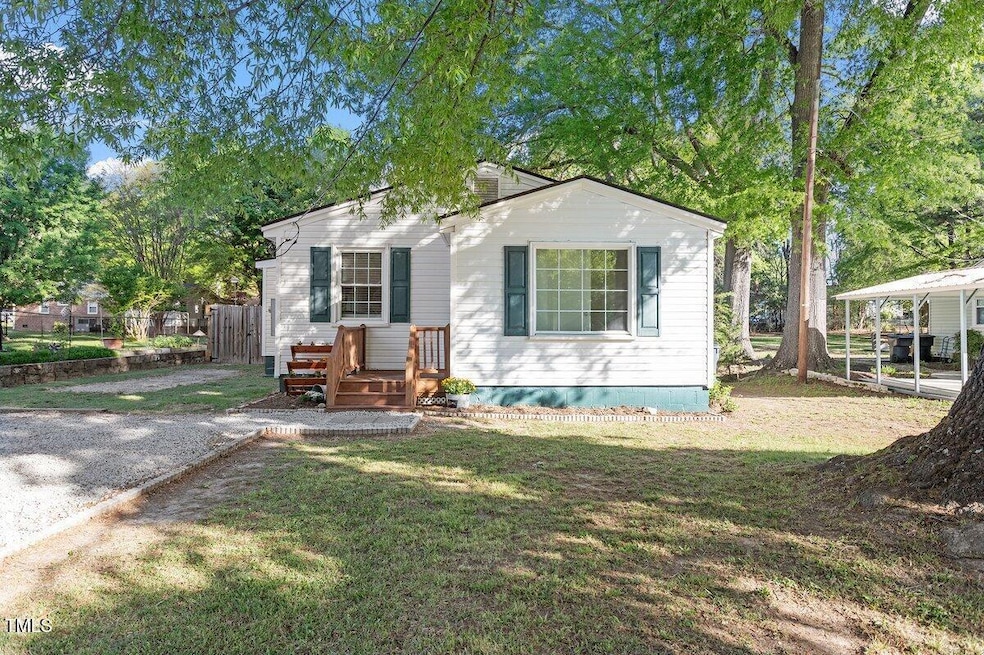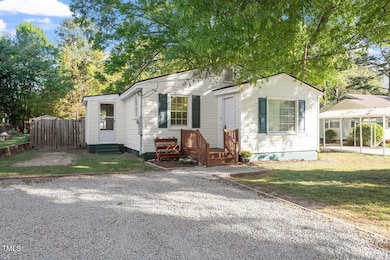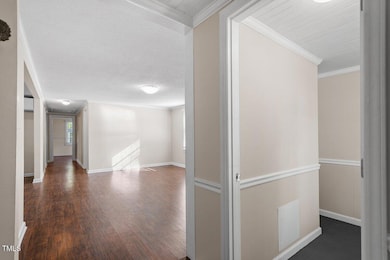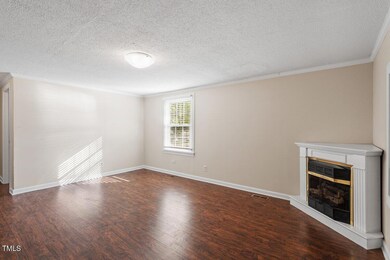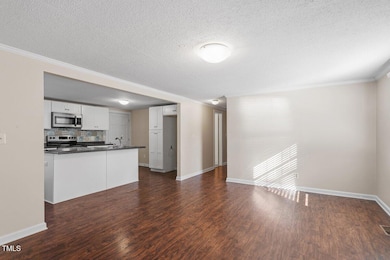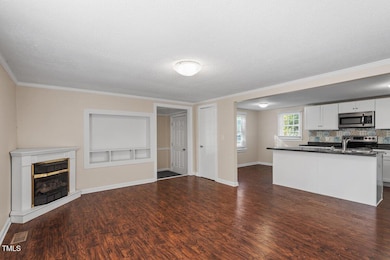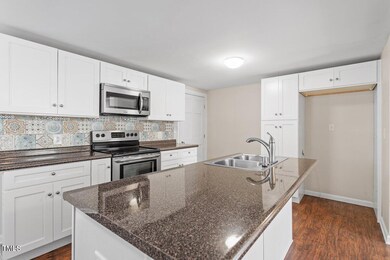
116 W Mciver St Zebulon, NC 27597
Highlights
- Open Floorplan
- Mud Room
- Workshop
- Transitional Architecture
- No HOA
- Separate Outdoor Workshop
About This Home
As of June 2025Charming 3-Bedroom Ranch with Spacious Yard and Oversized ShedWelcome to this inviting 1,102 sq. ft. ranch-style home, perfect for comfortable living and easy maintenance. This single-level gem features three well-sized bedrooms and one full bathroom, offering a functional layout ideal for all.Step inside to find a bright and airy living space that flows seamlessly into a cozy eat in kitchen. Each bedroom offers generous space and natural light. The full bathroom is conveniently located and well-maintained.Outdoors, you'll enjoy a large, level yard—perfect for gardening, entertaining, or simply relaxing. A standout feature of the property is the oversized shed with a garage door, providing ample space for tools, equipment, or even a workshop or hobby area.This home combines comfort, practicality, and charm—all in one great package. Don't miss this opportunity to own a delightful property with great outdoor potential!
Home Details
Home Type
- Single Family
Est. Annual Taxes
- $2,140
Year Built
- Built in 1954
Lot Details
- 10,019 Sq Ft Lot
- Back Yard Fenced
Home Design
- Transitional Architecture
- Shingle Roof
- Vinyl Siding
- Lead Paint Disclosure
Interior Spaces
- 1,102 Sq Ft Home
- 1-Story Property
- Open Floorplan
- Ceiling Fan
- Gas Fireplace
- Mud Room
- Entrance Foyer
- Family Room
- Workshop
- Laminate Flooring
- Basement
- Crawl Space
- Fire and Smoke Detector
- Washer and Electric Dryer Hookup
Kitchen
- Eat-In Kitchen
- Electric Range
- Microwave
- Dishwasher
Bedrooms and Bathrooms
- 3 Bedrooms
- 1 Full Bathroom
Parking
- 2 Parking Spaces
- Private Driveway
Outdoor Features
- Separate Outdoor Workshop
- Outdoor Storage
Schools
- Wake County Schools Elementary And Middle School
- Wake County Schools High School
Utilities
- Central Air
- Heating Available
Community Details
- No Home Owners Association
Listing and Financial Details
- Assessor Parcel Number 2705176506
Ownership History
Purchase Details
Home Financials for this Owner
Home Financials are based on the most recent Mortgage that was taken out on this home.Purchase Details
Home Financials for this Owner
Home Financials are based on the most recent Mortgage that was taken out on this home.Purchase Details
Purchase Details
Home Financials for this Owner
Home Financials are based on the most recent Mortgage that was taken out on this home.Similar Homes in Zebulon, NC
Home Values in the Area
Average Home Value in this Area
Purchase History
| Date | Type | Sale Price | Title Company |
|---|---|---|---|
| Warranty Deed | $217,500 | None Listed On Document | |
| Warranty Deed | $217,500 | None Listed On Document | |
| Warranty Deed | $142,000 | None Available | |
| Warranty Deed | -- | None Available | |
| Warranty Deed | $49,500 | None Available |
Mortgage History
| Date | Status | Loan Amount | Loan Type |
|---|---|---|---|
| Previous Owner | $144,000 | Adjustable Rate Mortgage/ARM | |
| Previous Owner | $30,000 | Unknown | |
| Previous Owner | $50,000 | Unknown | |
| Previous Owner | $32,000 | Unknown |
Property History
| Date | Event | Price | Change | Sq Ft Price |
|---|---|---|---|---|
| 06/11/2025 06/11/25 | Sold | $217,500 | -5.4% | $197 / Sq Ft |
| 05/13/2025 05/13/25 | Pending | -- | -- | -- |
| 05/08/2025 05/08/25 | For Sale | $229,990 | 0.0% | $209 / Sq Ft |
| 04/18/2025 04/18/25 | Pending | -- | -- | -- |
| 04/17/2025 04/17/25 | For Sale | $229,990 | -- | $209 / Sq Ft |
Tax History Compared to Growth
Tax History
| Year | Tax Paid | Tax Assessment Tax Assessment Total Assessment is a certain percentage of the fair market value that is determined by local assessors to be the total taxable value of land and additions on the property. | Land | Improvement |
|---|---|---|---|---|
| 2025 | $2,147 | $194,393 | $40,000 | $154,393 |
| 2024 | $2,140 | $194,393 | $40,000 | $154,393 |
| 2023 | $1,753 | $140,662 | $28,800 | $111,862 |
| 2022 | $1,700 | $140,662 | $28,800 | $111,862 |
| 2021 | $1,638 | $140,662 | $28,800 | $111,862 |
| 2020 | $1,638 | $140,662 | $28,800 | $111,862 |
| 2019 | $871 | $64,802 | $20,800 | $44,002 |
| 2018 | $828 | $64,802 | $20,800 | $44,002 |
| 2017 | $791 | $64,802 | $20,800 | $44,002 |
| 2016 | $782 | $64,802 | $20,800 | $44,002 |
| 2015 | $932 | $80,016 | $28,000 | $52,016 |
| 2014 | -- | $80,016 | $28,000 | $52,016 |
Agents Affiliated with this Home
-
Logan Greene
L
Seller's Agent in 2025
Logan Greene
Adorn Realty
(919) 273-3666
1 in this area
24 Total Sales
-
Bill Berning
B
Buyer's Agent in 2025
Bill Berning
EXP Realty LLC
(919) 274-9804
1 in this area
26 Total Sales
Map
Source: Doorify MLS
MLS Number: 10090217
APN: 2705.05-17-6506-000
- 908 N Church St
- 15570 N Carolina 96
- 15600 N Carolina 96
- 112 E Franklin St
- 117 E Glenn St Unit A
- 621 Shepard School Rd
- 1213 Shepard School Rd
- 406 N Wakefield St
- 405 N Arendell Ave
- 512 W Franklin St
- 1012 Bolton Pointe Dr
- 1016 Bolton Pointe Dr
- 1624 Briar Brook Ln
- 1024 Bolton Pointe Dr
- 1032 Bolton Pointe Dr
- 1008 Bolton Pointe Dr
- 1217 Shepard School Rd
- 628 Stratford Dr
- 212 W Sycamore St Unit A And B
- 501 Somerset Dr
