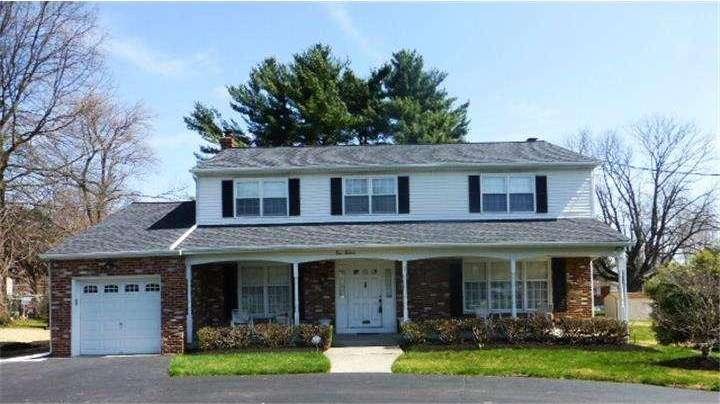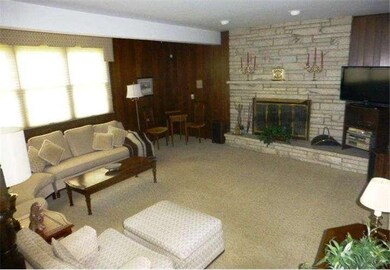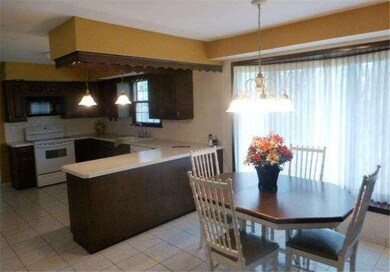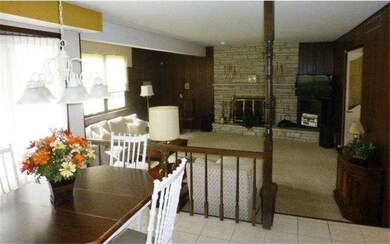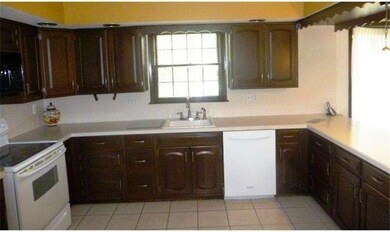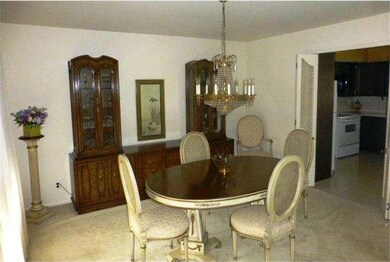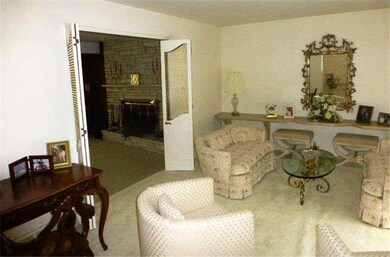
116 W Ormond Ave Cherry Hill, NJ 08002
Highlights
- Colonial Architecture
- No HOA
- Butlers Pantry
- Attic
- Porch
- 1 Car Attached Garage
About This Home
As of November 2024Spectacular custom built home with over 2500 square feet of living space PLUS full walk-out basement. 2-story entrance foyer. ENORMOUS Kitchen has newer appliances, peninsula work space, pantry, and separate breakfast area. Expanded family room with beautiful stone-front gas fireplace. 3 very large bedrooms. Master has 2 closets, one walk-in, dressing area and private bath. Maintenance-free exterior, NEW roof (replaced in 2012), paved circular driveway, attached garage, front porch and beautiful tree-line back yard with cement patio. Walk-out water-proofed basement has high ceilings and can be easily finished. Complete with irrigation system, security system, Pella windows, central vac, upgraded electric, and radio/intercom system. Washer, Dryer, refrigerator, dishwasher and built-in microwave all included. Excellent schools. Immaculately kept. ALOT of house for the money. Close to Philadelphia, shopping and the Jersey shore.
Last Agent to Sell the Property
RE/MAX Preferred - Cherry Hill License #9701002 Listed on: 04/14/2015

Last Buyer's Agent
Salama "Shani" Saunders
BHHS Fox & Roach - Haddonfield
Home Details
Home Type
- Single Family
Est. Annual Taxes
- $8,887
Year Built
- Built in 1971
Lot Details
- 7,200 Sq Ft Lot
- Lot Dimensions are 45x160
- Sprinkler System
- Back, Front, and Side Yard
- Property is in good condition
Parking
- 1 Car Attached Garage
- 3 Open Parking Spaces
Home Design
- Colonial Architecture
- Brick Exterior Construction
- Brick Foundation
- Shingle Roof
- Vinyl Siding
Interior Spaces
- 2,508 Sq Ft Home
- Property has 2 Levels
- Central Vacuum
- Ceiling Fan
- Gas Fireplace
- Family Room
- Living Room
- Dining Room
- Attic
Kitchen
- Butlers Pantry
- Self-Cleaning Oven
- Built-In Range
- Dishwasher
- Disposal
Flooring
- Wall to Wall Carpet
- Tile or Brick
Bedrooms and Bathrooms
- 3 Bedrooms
- En-Suite Primary Bedroom
- En-Suite Bathroom
- 2.5 Bathrooms
Laundry
- Laundry Room
- Laundry on main level
Unfinished Basement
- Basement Fills Entire Space Under The House
- Exterior Basement Entry
- Drainage System
Home Security
- Home Security System
- Intercom
Outdoor Features
- Patio
- Porch
Schools
- Clara Barton Elementary School
- Carusi Middle School
- Cherry Hill High - East
Utilities
- Forced Air Heating and Cooling System
- Heating System Uses Gas
- 100 Amp Service
- Natural Gas Water Heater
- Cable TV Available
Community Details
- No Home Owners Association
- Three Oaks Subdivision, Custom Floorplan
Listing and Financial Details
- Tax Lot 00016
- Assessor Parcel Number 09-00340 08-00016
Ownership History
Purchase Details
Home Financials for this Owner
Home Financials are based on the most recent Mortgage that was taken out on this home.Purchase Details
Home Financials for this Owner
Home Financials are based on the most recent Mortgage that was taken out on this home.Purchase Details
Similar Homes in Cherry Hill, NJ
Home Values in the Area
Average Home Value in this Area
Purchase History
| Date | Type | Sale Price | Title Company |
|---|---|---|---|
| Deed | $485,000 | Trident Land Transfer | |
| Bargain Sale Deed | $258,000 | Attorney | |
| Deed | -- | -- |
Mortgage History
| Date | Status | Loan Amount | Loan Type |
|---|---|---|---|
| Open | $350,000 | New Conventional | |
| Previous Owner | $150,000 | New Conventional |
Property History
| Date | Event | Price | Change | Sq Ft Price |
|---|---|---|---|---|
| 11/14/2024 11/14/24 | Sold | $485,000 | +1.0% | $193 / Sq Ft |
| 09/17/2024 09/17/24 | For Sale | $480,000 | +86.0% | $191 / Sq Ft |
| 06/30/2015 06/30/15 | Sold | $258,000 | -6.2% | $103 / Sq Ft |
| 04/14/2015 04/14/15 | For Sale | $275,000 | -- | $110 / Sq Ft |
Tax History Compared to Growth
Tax History
| Year | Tax Paid | Tax Assessment Tax Assessment Total Assessment is a certain percentage of the fair market value that is determined by local assessors to be the total taxable value of land and additions on the property. | Land | Improvement |
|---|---|---|---|---|
| 2025 | $10,407 | $233,400 | $51,300 | $182,100 |
| 2024 | $9,807 | $233,400 | $51,300 | $182,100 |
| 2023 | $9,807 | $233,400 | $51,300 | $182,100 |
| 2022 | $9,537 | $233,400 | $51,300 | $182,100 |
| 2021 | $9,567 | $233,400 | $51,300 | $182,100 |
| 2020 | $9,450 | $233,400 | $51,300 | $182,100 |
| 2019 | $9,446 | $233,400 | $51,300 | $182,100 |
| 2018 | $9,420 | $233,400 | $51,300 | $182,100 |
| 2017 | $9,292 | $233,400 | $51,300 | $182,100 |
| 2016 | $9,129 | $232,400 | $51,300 | $181,100 |
| 2015 | $8,735 | $232,400 | $51,300 | $181,100 |
| 2014 | $8,635 | $232,400 | $51,300 | $181,100 |
Agents Affiliated with this Home
-
James McGinley

Seller's Agent in 2024
James McGinley
RE/MAX
(215) 275-5486
1 in this area
111 Total Sales
-
Chip Longo

Buyer's Agent in 2024
Chip Longo
Coldwell Banker Realty
(856) 616-7014
1 in this area
35 Total Sales
-
Donna Granacher

Seller's Agent in 2015
Donna Granacher
RE/MAX
(609) 405-4490
111 Total Sales
-
S
Buyer's Agent in 2015
Salama "Shani" Saunders
BHHS Fox & Roach
Map
Source: Bright MLS
MLS Number: 1002574920
APN: 09-00340-08-00016
- 10 E Miami Ave
- 18 E Ormond Ave
- 2 Haverhill Ave
- 434 Valley Run Dr
- 359 Windsor Dr
- 521 Rhode Island Ave
- 401 Cooper Landing Rd Unit 207 PLAYA DEL SOL
- 401 Cooper Landing Rd Unit 225
- 2 S Forge Ln
- 529 Playa Del Sol
- 13 Massachusetts Ave
- 2803 Chapel Ave W
- 123 Cooper Landing Rd
- 226 Chelten Pkwy
- 406 Jefferson Ave
- 31 Wesley Ave
- 1022 Chelten Pkwy
- 21 Darby Ln
- 102 Madison Ave
- 802 Edgemoor Rd
