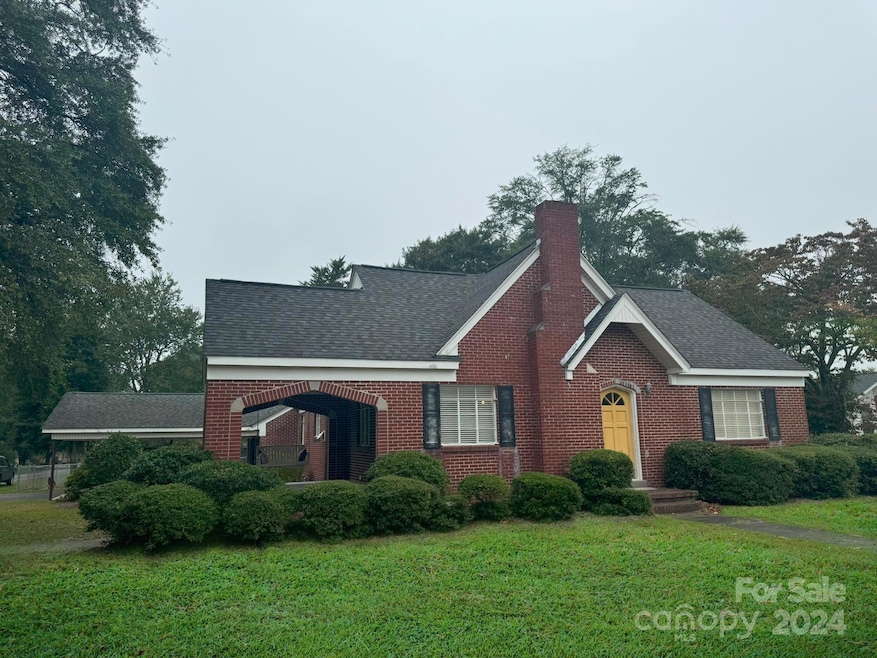
116 W Stevens Dr Kershaw, SC 29067
Highlights
- Wood Flooring
- 1-Story Property
- Four Sided Brick Exterior Elevation
- Laundry Room
- Attached Carport
- Central Heating and Cooling System
About This Home
As of December 2024Lots of Bang for your buck…. Great Sq ft, formal dining area , hardwood flooring, family room and oversized fenced back yard. The schools are some of the most desired in the county. Schedule an appt today
Last Agent to Sell the Property
Erica Homes LLC Brokerage Email: erica@ericahomes.com License #258966 Listed on: 09/26/2024
Home Details
Home Type
- Single Family
Est. Annual Taxes
- $792
Year Built
- Built in 1952
Lot Details
- Lot Dimensions are 100 x 200
- Back Yard Fenced
- Property is zoned KER
Parking
- 2 Car Garage
- Attached Carport
Home Design
- Four Sided Brick Exterior Elevation
Interior Spaces
- 2,074 Sq Ft Home
- 1-Story Property
- Living Room with Fireplace
- Crawl Space
- Pull Down Stairs to Attic
- Laundry Room
Flooring
- Wood
- Tile
Bedrooms and Bathrooms
- 3 Main Level Bedrooms
- 2 Full Bathrooms
Schools
- Kershaw Elementary School
- Andrew Jackson Middle School
- Andrew Jackson High School
Utilities
- Central Heating and Cooling System
Listing and Financial Details
- Assessor Parcel Number 0156P-0G-005.00
Ownership History
Purchase Details
Home Financials for this Owner
Home Financials are based on the most recent Mortgage that was taken out on this home.Purchase Details
Purchase Details
Purchase Details
Home Financials for this Owner
Home Financials are based on the most recent Mortgage that was taken out on this home.Purchase Details
Purchase Details
Home Financials for this Owner
Home Financials are based on the most recent Mortgage that was taken out on this home.Similar Homes in Kershaw, SC
Home Values in the Area
Average Home Value in this Area
Purchase History
| Date | Type | Sale Price | Title Company |
|---|---|---|---|
| Deed | $260,000 | None Listed On Document | |
| Deed | $260,000 | None Listed On Document | |
| Quit Claim Deed | -- | None Listed On Document | |
| Deed | -- | None Listed On Document | |
| Warranty Deed | $120,000 | -- | |
| Deed | $105,000 | -- | |
| Deed | $104,800 | -- |
Mortgage History
| Date | Status | Loan Amount | Loan Type |
|---|---|---|---|
| Open | $255,290 | FHA | |
| Closed | $255,290 | FHA | |
| Previous Owner | $36,465 | New Conventional | |
| Previous Owner | $123,393 | New Conventional | |
| Previous Owner | $99,550 | Purchase Money Mortgage |
Property History
| Date | Event | Price | Change | Sq Ft Price |
|---|---|---|---|---|
| 12/31/2024 12/31/24 | Sold | $260,000 | -1.8% | $125 / Sq Ft |
| 09/26/2024 09/26/24 | For Sale | $264,900 | -- | $128 / Sq Ft |
Tax History Compared to Growth
Tax History
| Year | Tax Paid | Tax Assessment Tax Assessment Total Assessment is a certain percentage of the fair market value that is determined by local assessors to be the total taxable value of land and additions on the property. | Land | Improvement |
|---|---|---|---|---|
| 2024 | $792 | $5,156 | $400 | $4,756 |
| 2023 | $789 | $5,156 | $400 | $4,756 |
| 2022 | $826 | $5,156 | $400 | $4,756 |
| 2021 | $810 | $5,156 | $400 | $4,756 |
| 2020 | $771 | $4,812 | $400 | $4,412 |
| 2019 | $2,035 | $4,812 | $400 | $4,412 |
| 2018 | $1,565 | $4,812 | $400 | $4,412 |
| 2017 | $745 | $0 | $0 | $0 |
| 2016 | $631 | $0 | $0 | $0 |
| 2015 | $594 | $0 | $0 | $0 |
| 2014 | $594 | $0 | $0 | $0 |
| 2013 | $594 | $0 | $0 | $0 |
Agents Affiliated with this Home
-

Seller's Agent in 2024
Erica Simpson
Erica Homes LLC
(803) 712-4194
8 in this area
164 Total Sales
-

Buyer's Agent in 2024
Todd Erwin
CCNC Realty Group LLC
(704) 201-2313
1 in this area
24 Total Sales
Map
Source: Canopy MLS (Canopy Realtor® Association)
MLS Number: 4187467
APN: 0156P-0G-005.00
- 108 W Welsh St
- 215 S Matson St
- 113 Jones St
- 171 3 Cs Rd
- 309
- 305 E Marion St
- 315 E Marion St
- 415 E Richland St
- 510 & 516 & 520 N Ma N Matson St
- 511 E Church St
- 6820 Butterfly Ln
- 211 State Road S-29-329
- 6458 N Matson St
- 0 E 3rd St
- 6650 Highway 341
- 137 E 3rd St
- 173 E 3rd St
- 6522 White St
- 146 E 4th St
- 156 E 4th St






