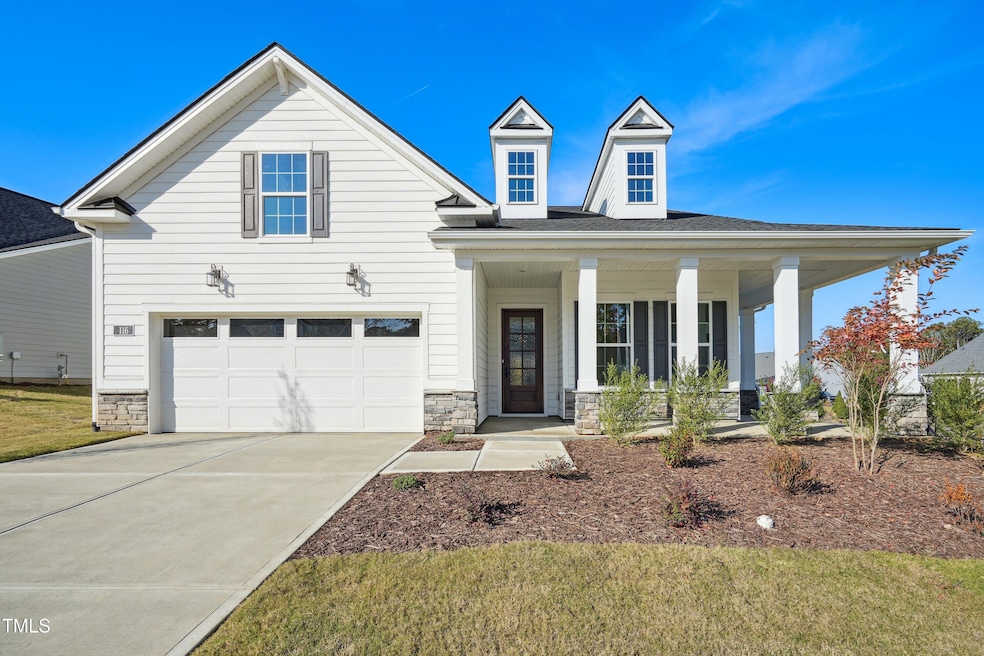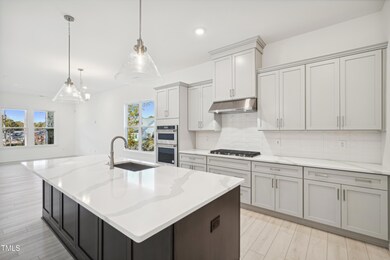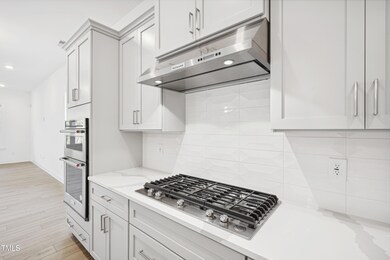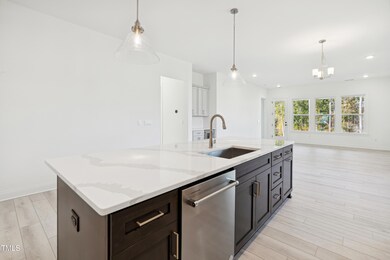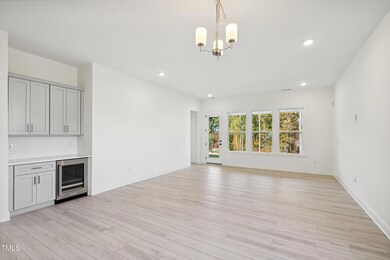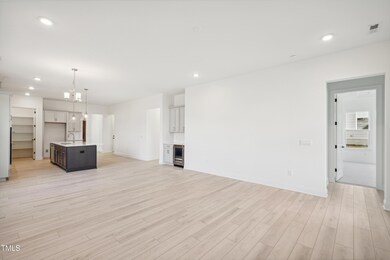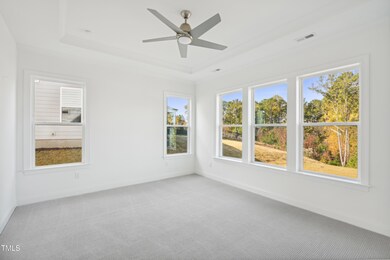
116 Wallington Ct Holly Springs, NC 27540
Highlights
- Fitness Center
- New Construction
- Craftsman Architecture
- Oakview Elementary Rated A
- View of Trees or Woods
- Clubhouse
About This Home
As of March 2025The Westview plan is our model plan featuring an inviting wrap front porch situated on a beautiful homesite with vast tree views. This versatile home offers 3 bedrooms on main floor, in addition to a flex room perfect for an office. The kitchen with its oversized island is open to the great room and casual dining area. The primary suite and lavish bath have a direct access to the laundry room for your convenience. The second floor features an open loft area, full bath, and a large unfinished storage room. Come see this beautiful home in the luxury 55+ active adult community, Regency at Holly Springs today!
Last Agent to Sell the Property
Toll Brothers, Inc. License #349017 Listed on: 07/09/2024

Home Details
Home Type
- Single Family
Est. Annual Taxes
- $359
Year Built
- Built in 2024 | New Construction
HOA Fees
Parking
- 2 Car Attached Garage
Home Design
- Craftsman Architecture
- Transitional Architecture
- Slab Foundation
- Frame Construction
- Architectural Shingle Roof
Interior Spaces
- 2,352 Sq Ft Home
- 1.5-Story Property
- Recessed Lighting
- Entrance Foyer
- Family Room
- Dining Room
- Home Office
- Loft
- Luxury Vinyl Tile Flooring
- Views of Woods
- Scuttle Attic Hole
- Electric Dryer Hookup
Kitchen
- Built-In Self-Cleaning Oven
- Electric Oven
- Gas Cooktop
- Dishwasher
- Kitchen Island
- Quartz Countertops
- Disposal
Bedrooms and Bathrooms
- 3 Bedrooms
- Primary Bedroom on Main
Schools
- Wake County Schools Elementary And Middle School
- Wake County Schools High School
Utilities
- Cooling System Powered By Gas
- Forced Air Heating and Cooling System
- Natural Gas Connected
- Electric Water Heater
Additional Features
- Covered Patio or Porch
- 9,932 Sq Ft Lot
Listing and Financial Details
- Home warranty included in the sale of the property
- Assessor Parcel Number 0639420776
Community Details
Overview
- Association fees include ground maintenance
- Cams Association, Phone Number (877) 672-2267
- 12 Oaks Association
- Built by Toll Brothers, Inc.
- Regency At Holly Springs Subdivision, Westview Classic Floorplan
- Maintained Community
Amenities
- Restaurant
- Clubhouse
Recreation
- Tennis Courts
- Outdoor Game Court
- Fitness Center
- Community Pool
Ownership History
Purchase Details
Home Financials for this Owner
Home Financials are based on the most recent Mortgage that was taken out on this home.Similar Homes in Holly Springs, NC
Home Values in the Area
Average Home Value in this Area
Purchase History
| Date | Type | Sale Price | Title Company |
|---|---|---|---|
| Special Warranty Deed | $750,000 | None Listed On Document |
Mortgage History
| Date | Status | Loan Amount | Loan Type |
|---|---|---|---|
| Open | $200,000 | New Conventional |
Property History
| Date | Event | Price | Change | Sq Ft Price |
|---|---|---|---|---|
| 03/03/2025 03/03/25 | Sold | $749,900 | 0.0% | $319 / Sq Ft |
| 01/28/2025 01/28/25 | Pending | -- | -- | -- |
| 01/25/2025 01/25/25 | Price Changed | $749,900 | -4.5% | $319 / Sq Ft |
| 01/10/2025 01/10/25 | Price Changed | $784,900 | +0.6% | $334 / Sq Ft |
| 10/12/2024 10/12/24 | Price Changed | $779,900 | -0.9% | $332 / Sq Ft |
| 07/09/2024 07/09/24 | For Sale | $786,900 | -- | $335 / Sq Ft |
Tax History Compared to Growth
Tax History
| Year | Tax Paid | Tax Assessment Tax Assessment Total Assessment is a certain percentage of the fair market value that is determined by local assessors to be the total taxable value of land and additions on the property. | Land | Improvement |
|---|---|---|---|---|
| 2024 | $359 | $155,000 | $155,000 | $0 |
Agents Affiliated with this Home
-
Jessica Arrington
J
Seller's Agent in 2025
Jessica Arrington
Toll Brothers, Inc.
(813) 597-9711
14 in this area
14 Total Sales
-
Monica Meinken
M
Seller Co-Listing Agent in 2025
Monica Meinken
Toll Brothers, Inc.
(919) 337-5038
28 in this area
136 Total Sales
-
Sybil Carpenter Hobbs

Buyer's Agent in 2025
Sybil Carpenter Hobbs
Keller Williams Legacy
(919) 633-0651
4 in this area
76 Total Sales
Map
Source: Doorify MLS
MLS Number: 10040012
APN: 0639.03-42-0776-000
- 208 Regency Ridge Dr
- Westview Plan at Regency at Holly Springs - Journey Collection
- Mallard Plan at Regency at Holly Springs - Journey Collection
- Trawick Plan at Regency at Holly Springs - Journey Collection
- Dilworth Plan at Regency at Holly Springs - Journey Collection
- Tahoma Plan at Regency at Holly Springs - Excursion Collection
- William Plan at Regency at Holly Springs - Excursion Collection
- Eden Plan at Regency at Holly Springs - Excursion Collection
- Devin Plan at Regency at Holly Springs - Excursion Collection
- 109 Crested Coral Dr
- 124 Crested Coral Dr
- 224 Trunnel St
- 224 Trunnell St
- 216 Trunnell St
- 216 Trunnel St
- 232 Trunnel St
- 232 Trunnell St
- 273 Scarlet Tanager Cir
- 821 Ancient Oaks Dr
- 120 Hazel Alder Ct
