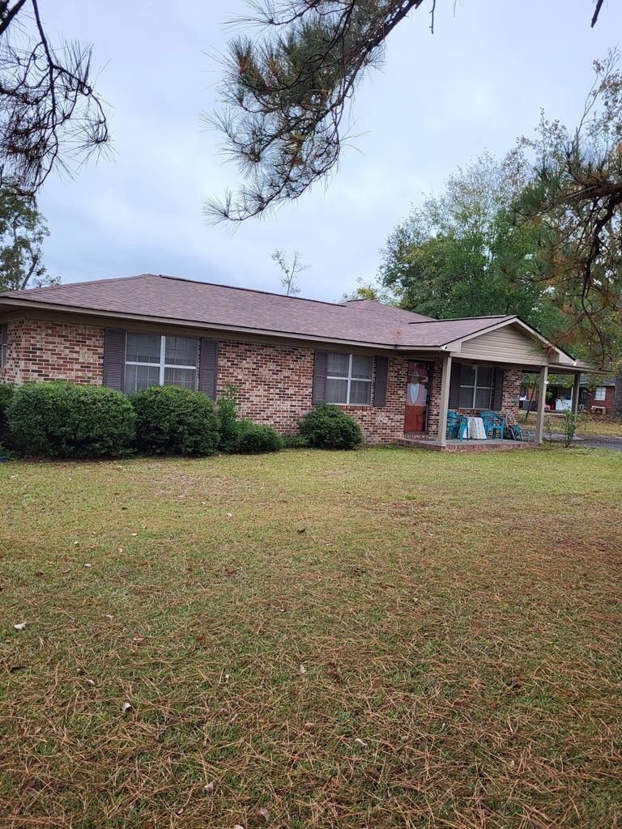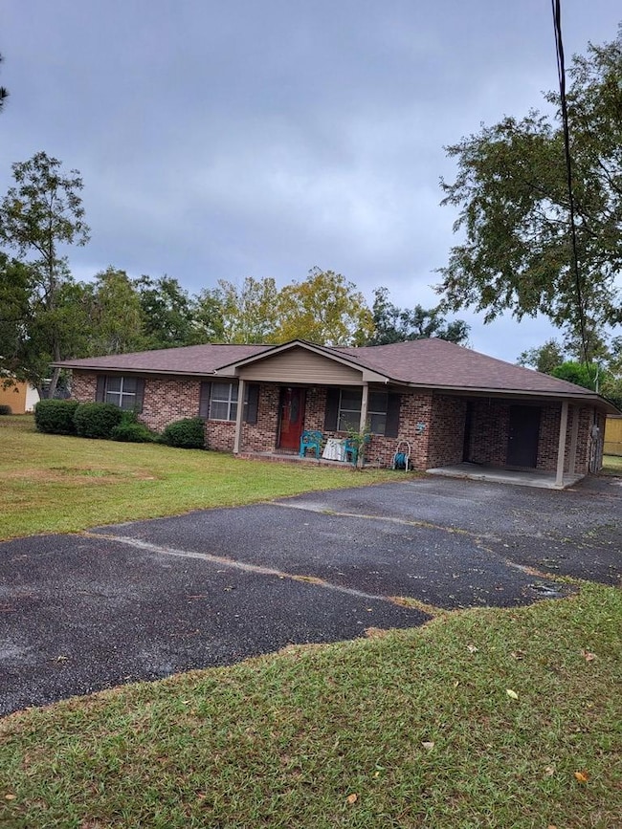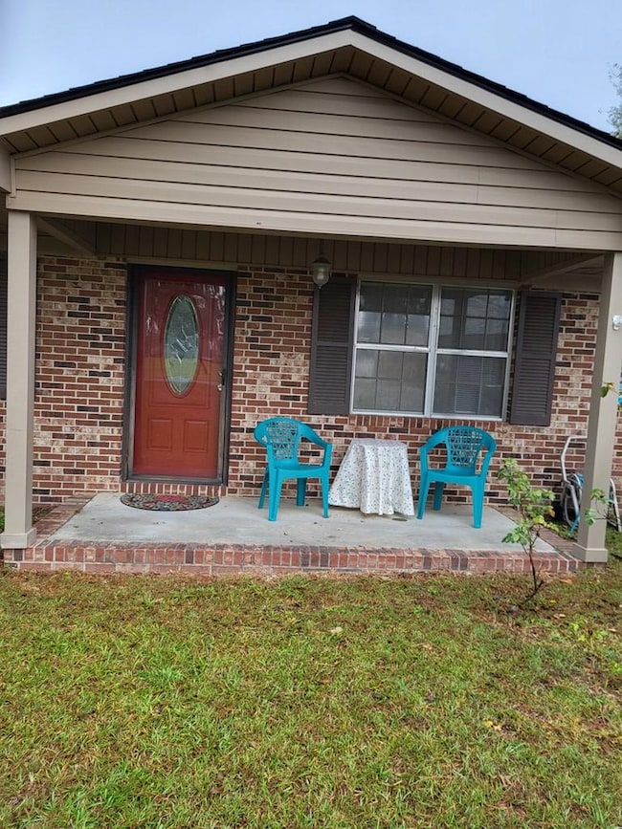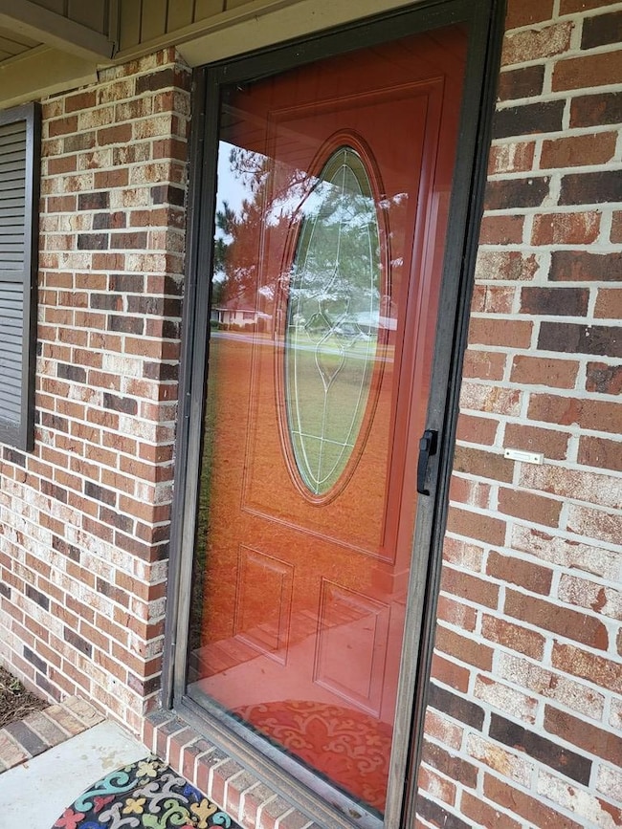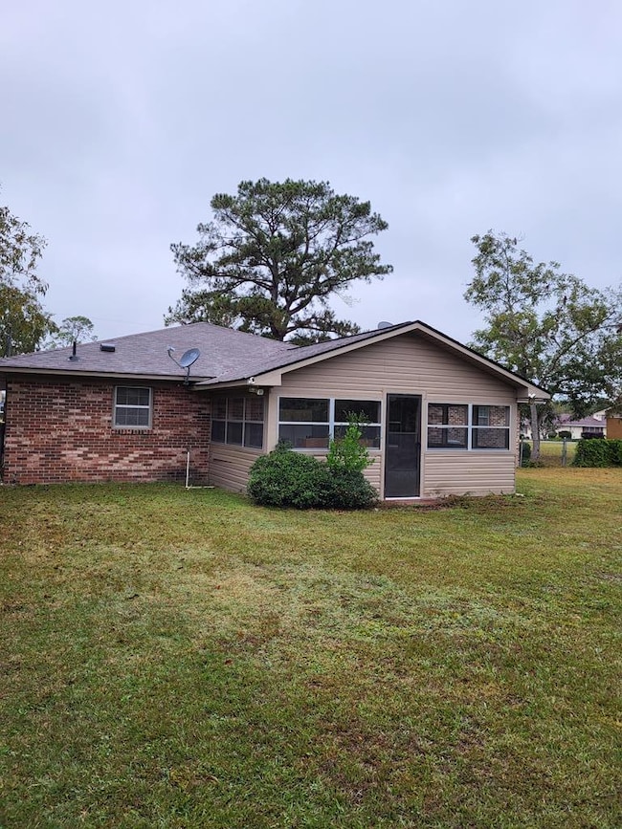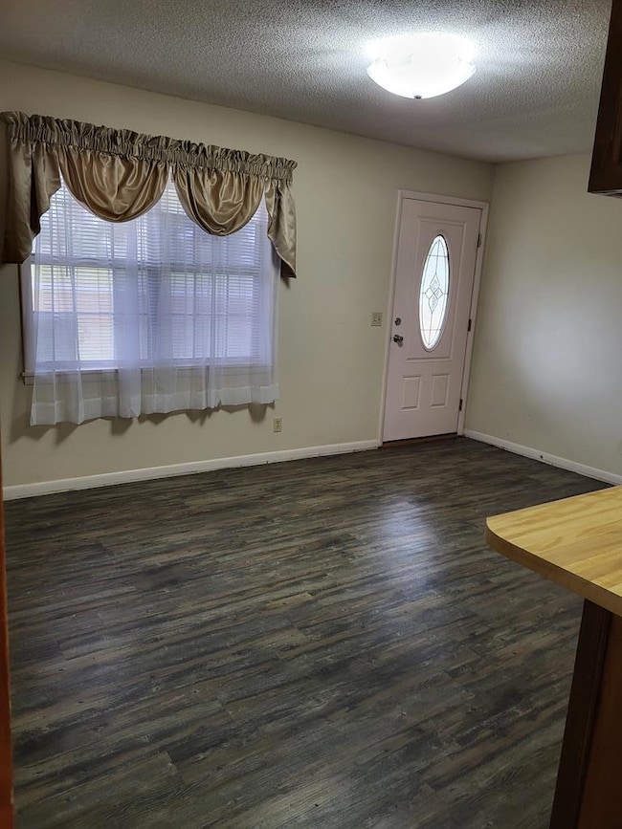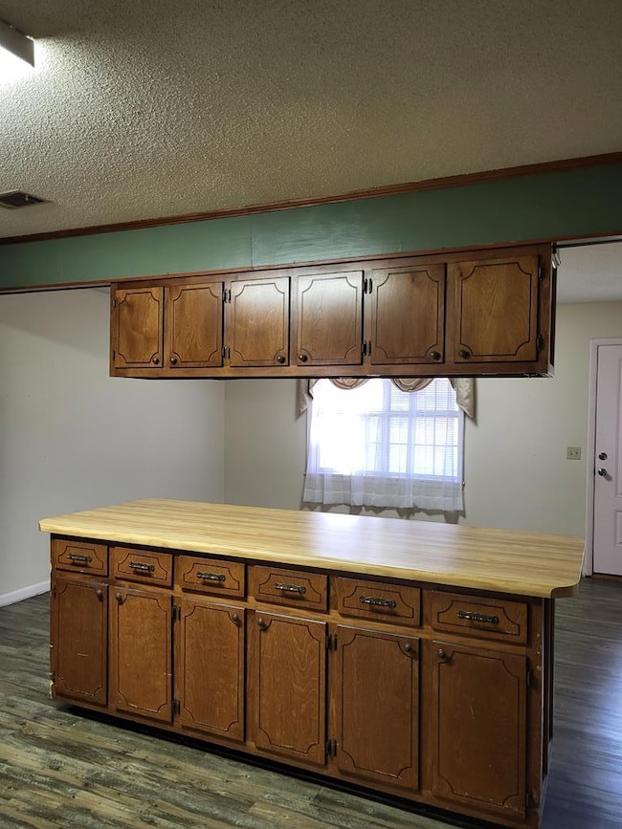116 Walton Way Hazlehurst, GA 31539
Estimated payment $1,033/month
Highlights
- Traditional Architecture
- Separate Outdoor Workshop
- Screened Patio
- Great Room with Fireplace
- Brick or Stone Mason
- Laundry Room
About This Home
This adorable all-brick home in a lovely neighborhood has 3 bedrooms and 2 full baths. One of the bathrooms is handicap-accessible with a roll-in shower. The great room has new carpet, and the home boasts a new roof. The great room has a stunning fireplace with built-in shelving. The kitchen has plenty of cabinet/storage space, and there is a huge pantry. The backyard has a fantastic workshop that has power and a second carport. The back yard is totally fenced. In addition to all above, there is a sunroom/screened porch that overlooks the spacious backyard. This is a home to see.
Listing Agent
Bateman Realty LLC Brokerage Phone: 9123799246 License #334945 Listed on: 10/28/2025
Home Details
Home Type
- Single Family
Est. Annual Taxes
- $1,701
Year Built
- Built in 1969
Lot Details
- 0.42 Acre Lot
- Fenced
- Property is zoned R3
Home Design
- Traditional Architecture
- Brick or Stone Mason
- Slab Foundation
Interior Spaces
- 1,692 Sq Ft Home
- 1-Story Property
- Bookcases
- Ceiling Fan
- Self Contained Fireplace Unit Or Insert
- Fireplace Features Masonry
- Great Room with Fireplace
- Combination Kitchen and Dining Room
- Storm Doors
- Laundry Room
Kitchen
- Oven
- Cooktop with Range Hood
- Microwave
- Dishwasher
- Kitchen Island
Flooring
- Carpet
- Tile
Bedrooms and Bathrooms
- 3 Bedrooms
- 2 Full Bathrooms
Parking
- Carport
- Parking Pad
- Driveway
- Open Parking
Accessible Home Design
- Handicap Accessible
Outdoor Features
- Screened Patio
- Separate Outdoor Workshop
- Outbuilding
Utilities
- Central Heating and Cooling System
- Water Heater
- Cable TV Available
Listing and Financial Details
- Assessor Parcel Number H00100032
Map
Home Values in the Area
Average Home Value in this Area
Tax History
| Year | Tax Paid | Tax Assessment Tax Assessment Total Assessment is a certain percentage of the fair market value that is determined by local assessors to be the total taxable value of land and additions on the property. | Land | Improvement |
|---|---|---|---|---|
| 2024 | $1,966 | $62,272 | $2,160 | $60,112 |
| 2023 | $1,004 | $28,435 | $2,168 | $26,267 |
| 2022 | $999 | $28,303 | $2,168 | $26,135 |
| 2021 | $999 | $28,303 | $2,168 | $26,135 |
| 2020 | $999 | $28,303 | $2,168 | $26,135 |
| 2019 | $983 | $28,303 | $2,168 | $26,135 |
| 2018 | $999 | $28,303 | $2,168 | $26,135 |
| 2017 | $763 | $28,420 | $2,168 | $26,252 |
| 2016 | $744 | $28,224 | $2,168 | $26,056 |
| 2015 | -- | $28,224 | $2,168 | $26,056 |
| 2014 | -- | $28,224 | $2,168 | $26,056 |
Property History
| Date | Event | Price | List to Sale | Price per Sq Ft | Prior Sale |
|---|---|---|---|---|---|
| 11/20/2025 11/20/25 | For Sale | $169,900 | 0.0% | $100 / Sq Ft | |
| 11/12/2025 11/12/25 | Pending | -- | -- | -- | |
| 10/28/2025 10/28/25 | For Sale | $169,900 | +29.2% | $100 / Sq Ft | |
| 04/17/2023 04/17/23 | Sold | $131,500 | -13.8% | $78 / Sq Ft | View Prior Sale |
| 03/28/2023 03/28/23 | Pending | -- | -- | -- | |
| 02/22/2023 02/22/23 | For Sale | $152,500 | -- | $90 / Sq Ft |
Purchase History
| Date | Type | Sale Price | Title Company |
|---|---|---|---|
| Warranty Deed | $131,500 | -- | |
| Deed | $67,000 | -- | |
| Deed | -- | -- |
Source: Altamaha Basin Board of REALTORS®
MLS Number: 23767
APN: H0010-032
- 44 Kersey St
- 4 Lakeside Dr
- 73 Latimer St
- 45 Elton St
- 0 Charles Rogers Blvd
- 17 Young St
- 19 Martin Luther King jr Blvd
- 20 W Sycamore St
- 182 Rogers St
- 10 W 1st Ave
- 6 Lynnwood Dr
- 39 N Tallahassee St
- 00 N Tallahassee St
- 104 N Tallahassee St
- 95 E Plum St
- 142 N Tallahassee St
- 29 Bellview Cir
- 185 S Cromartie St
- 0 Collins St
- 74 Leslie Rd
